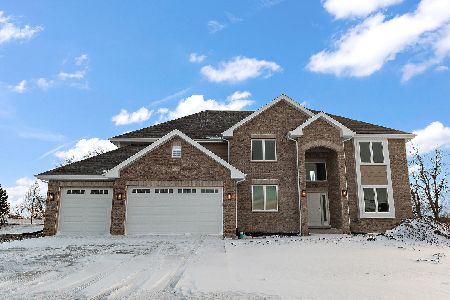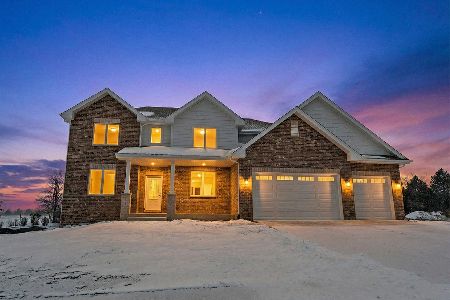22994 Maddeline Lane, Frankfort, Illinois 60423
$465,000
|
Sold
|
|
| Status: | Closed |
| Sqft: | 3,700 |
| Cost/Sqft: | $125 |
| Beds: | 5 |
| Baths: | 3 |
| Year Built: | 2016 |
| Property Taxes: | $0 |
| Days On Market: | 3606 |
| Lot Size: | 0,42 |
Description
New Construction! 5 minutes from downtown historic Frankfort! This refreshing floor plan, situated on a corner lot, answers buyer's checklist for 2016! 5 bedrooms, 3 full baths, totaling 3700 sq. ft. Planning desk, open concept, & functional mudroom offer living space with purpose. Overflowing with designer & upscale features. The soaring sun-lit foyer welcomes you & opens to the formal living room & dining room. Chef's kitchen is a functionally aesthetic gem with kitchen-aid stainless appliances, quartz counters/island, pantry closet, planning/homework nook & bright dinette area; all opening to the soaring 2 story family room w/fireplace. Main level bedroom, full bath & laundry/mud room with lockers & built-ins. Retreat upstairs to the expansive master suite that offers a large walk-in closet & spa-inspired bath. Bonus space in the full deep basement with roughed-in plumbing is ready to finish or leave as it is for storage or kids indestructible room. Deck & 3 car garage.
Property Specifics
| Single Family | |
| — | |
| — | |
| 2016 | |
| Full | |
| — | |
| No | |
| 0.42 |
| Will | |
| Lakeview Estates | |
| 10 / Monthly | |
| None | |
| Public | |
| Public Sewer | |
| 09156606 | |
| 1909354070120000 |
Nearby Schools
| NAME: | DISTRICT: | DISTANCE: | |
|---|---|---|---|
|
Grade School
Grand Prairie Elementary School |
157C | — | |
|
Middle School
Hickory Creek Middle School |
157C | Not in DB | |
|
High School
Lincoln-way East High School |
210 | Not in DB | |
|
Alternate Elementary School
Chelsea Elementary School |
— | Not in DB | |
Property History
| DATE: | EVENT: | PRICE: | SOURCE: |
|---|---|---|---|
| 20 May, 2016 | Sold | $465,000 | MRED MLS |
| 17 Mar, 2016 | Under contract | $464,000 | MRED MLS |
| 4 Mar, 2016 | Listed for sale | $464,000 | MRED MLS |
Room Specifics
Total Bedrooms: 5
Bedrooms Above Ground: 5
Bedrooms Below Ground: 0
Dimensions: —
Floor Type: Carpet
Dimensions: —
Floor Type: Carpet
Dimensions: —
Floor Type: Carpet
Dimensions: —
Floor Type: —
Full Bathrooms: 3
Bathroom Amenities: Separate Shower,Double Sink,Full Body Spray Shower,Soaking Tub
Bathroom in Basement: 0
Rooms: Bedroom 5,Other Room
Basement Description: Unfinished,Bathroom Rough-In
Other Specifics
| 3 | |
| — | |
| Concrete | |
| Deck | |
| Corner Lot | |
| 120X151 | |
| — | |
| Full | |
| Vaulted/Cathedral Ceilings, Hardwood Floors, First Floor Bedroom, First Floor Laundry, First Floor Full Bath | |
| Range, Microwave, Dishwasher, Refrigerator, Stainless Steel Appliance(s) | |
| Not in DB | |
| Sidewalks, Street Lights, Street Paved | |
| — | |
| — | |
| Gas Starter |
Tax History
| Year | Property Taxes |
|---|
Contact Agent
Nearby Similar Homes
Nearby Sold Comparables
Contact Agent
Listing Provided By
Century 21 Affiliated











