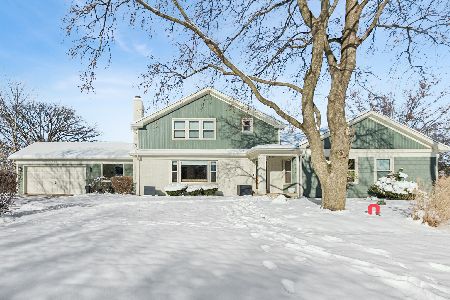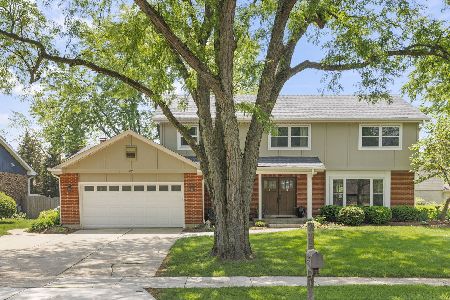22W031 Taylor Road, Glen Ellyn, Illinois 60137
$419,000
|
Sold
|
|
| Status: | Closed |
| Sqft: | 2,500 |
| Cost/Sqft: | $170 |
| Beds: | 4 |
| Baths: | 3 |
| Year Built: | 1969 |
| Property Taxes: | $7,504 |
| Days On Market: | 4603 |
| Lot Size: | 0,00 |
Description
Ever popular Colonial split level in desirable Lincoln Hill. Open flr plan boasts eat in kitchen, totally updated granite counter tops, SS appliances. 1st flr family rm w/beamed cathedral ceiling accented by handsome woodburning fp, baths remodeled, whirlpool tub, oversized shower. All 4 brs w/hardwood under carpet. Quiet tree lined interior lot, spacious private yard. Enjoy cookouts on your large deck. Welcome Home!
Property Specifics
| Single Family | |
| — | |
| Colonial | |
| 1969 | |
| None | |
| — | |
| No | |
| — |
| Du Page | |
| Lincoln Hill | |
| 0 / Not Applicable | |
| None | |
| Lake Michigan | |
| Public Sewer | |
| 08340618 | |
| 0526203006 |
Nearby Schools
| NAME: | DISTRICT: | DISTANCE: | |
|---|---|---|---|
|
Grade School
Westfield Elementary School |
89 | — | |
|
Middle School
Glen Crest Middle School |
89 | Not in DB | |
|
High School
Glenbard South High School |
87 | Not in DB | |
Property History
| DATE: | EVENT: | PRICE: | SOURCE: |
|---|---|---|---|
| 21 Dec, 2007 | Sold | $375,000 | MRED MLS |
| 11 Nov, 2007 | Under contract | $389,900 | MRED MLS |
| — | Last price change | $399,800 | MRED MLS |
| 5 Sep, 2007 | Listed for sale | $399,800 | MRED MLS |
| 29 Sep, 2010 | Sold | $399,000 | MRED MLS |
| 7 Sep, 2010 | Under contract | $419,000 | MRED MLS |
| — | Last price change | $444,500 | MRED MLS |
| 18 Jun, 2010 | Listed for sale | $449,500 | MRED MLS |
| 21 Jun, 2013 | Sold | $419,000 | MRED MLS |
| 20 May, 2013 | Under contract | $425,000 | MRED MLS |
| 13 May, 2013 | Listed for sale | $425,000 | MRED MLS |
| 14 Jun, 2016 | Sold | $430,000 | MRED MLS |
| 3 May, 2016 | Under contract | $439,900 | MRED MLS |
| — | Last price change | $449,900 | MRED MLS |
| 17 Mar, 2016 | Listed for sale | $449,900 | MRED MLS |
Room Specifics
Total Bedrooms: 4
Bedrooms Above Ground: 4
Bedrooms Below Ground: 0
Dimensions: —
Floor Type: Carpet
Dimensions: —
Floor Type: Carpet
Dimensions: —
Floor Type: Carpet
Full Bathrooms: 3
Bathroom Amenities: —
Bathroom in Basement: —
Rooms: Recreation Room
Basement Description: Slab
Other Specifics
| 2 | |
| — | |
| — | |
| Deck | |
| Fenced Yard,Wooded | |
| 73X147X125X146 | |
| — | |
| Full | |
| Vaulted/Cathedral Ceilings, Skylight(s), Hardwood Floors | |
| Double Oven, Microwave, Dishwasher, Washer, Dryer, Disposal, Stainless Steel Appliance(s) | |
| Not in DB | |
| Sidewalks, Street Paved | |
| — | |
| — | |
| Wood Burning |
Tax History
| Year | Property Taxes |
|---|---|
| 2007 | $4,636 |
| 2010 | $6,871 |
| 2013 | $7,504 |
| 2016 | $8,014 |
Contact Agent
Nearby Similar Homes
Nearby Sold Comparables
Contact Agent
Listing Provided By
Coldwell Banker Residential







