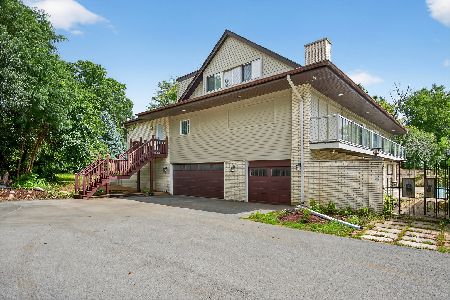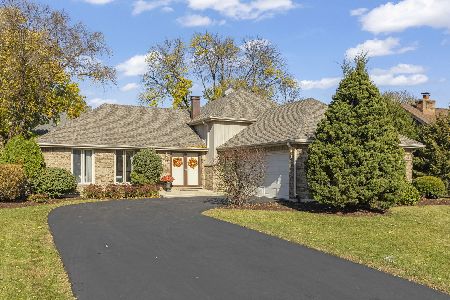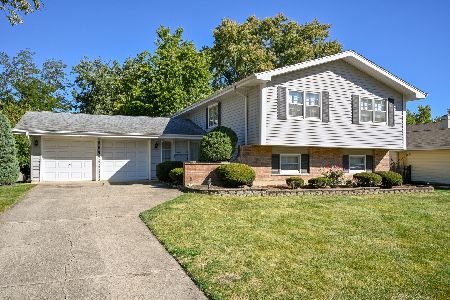22W108 Glen Valley Drive, Glen Ellyn, Illinois 60137
$415,000
|
Sold
|
|
| Status: | Closed |
| Sqft: | 2,112 |
| Cost/Sqft: | $201 |
| Beds: | 4 |
| Baths: | 2 |
| Year Built: | 1968 |
| Property Taxes: | $5,694 |
| Days On Market: | 2594 |
| Lot Size: | 0,23 |
Description
Your search for a 4 bedroom ranch ends at 22W108 Glen Valley. Located in desireable Lincoln Hill, this sophisticated ranch is spacious and well maintained. Many distinctive appointments make this home special including: See through woodburning fireplace that divides the living and family room areas. Built-in shelving with upholstered window seat & storage beneath. Trayed ceiling in the dining room. Inviting kitchen with granite tops and quality stainless appliances. First floor laundry room. Wide foyer. Recently updated hall and master baths. New carpeting in all the bedrooms and hardwood floors throughout the rest of the first floor. Solid six panel pine doors framed by white trim. Window treatments that add to the overall tranquil feel of this home. On the outside, recent vinyl siding, updated windows, brick court yard and a welcoming arts & crafts brick lantern post. Out back is a contemporary deck and concrete pad with wiring in place for a hot tub. Fenced yard. Beautiful!
Property Specifics
| Single Family | |
| — | |
| Ranch | |
| 1968 | |
| Partial | |
| RANCH WITH BASEMENT | |
| No | |
| 0.23 |
| Du Page | |
| Lincoln Hill | |
| 0 / Not Applicable | |
| None | |
| Lake Michigan | |
| Public Sewer | |
| 10111230 | |
| 0526203036 |
Nearby Schools
| NAME: | DISTRICT: | DISTANCE: | |
|---|---|---|---|
|
Grade School
Westfield Elementary School |
89 | — | |
|
Middle School
Glen Crest Middle School |
89 | Not in DB | |
|
High School
Glenbard South High School |
87 | Not in DB | |
Property History
| DATE: | EVENT: | PRICE: | SOURCE: |
|---|---|---|---|
| 28 Dec, 2018 | Sold | $415,000 | MRED MLS |
| 22 Nov, 2018 | Under contract | $425,000 | MRED MLS |
| 13 Oct, 2018 | Listed for sale | $425,000 | MRED MLS |
Room Specifics
Total Bedrooms: 4
Bedrooms Above Ground: 4
Bedrooms Below Ground: 0
Dimensions: —
Floor Type: Carpet
Dimensions: —
Floor Type: Carpet
Dimensions: —
Floor Type: Carpet
Full Bathrooms: 2
Bathroom Amenities: Double Sink
Bathroom in Basement: 0
Rooms: Recreation Room,Utility Room-Lower Level,Breakfast Room
Basement Description: Finished,Crawl
Other Specifics
| 2 | |
| Concrete Perimeter | |
| Concrete | |
| Deck, Storms/Screens | |
| — | |
| 77 X 130 | |
| — | |
| Full | |
| Hardwood Floors, First Floor Bedroom, First Floor Laundry, First Floor Full Bath | |
| Range, Microwave, Dishwasher, Refrigerator, Washer, Dryer, Disposal, Stainless Steel Appliance(s) | |
| Not in DB | |
| Sidewalks, Street Paved | |
| — | |
| — | |
| Double Sided, Wood Burning |
Tax History
| Year | Property Taxes |
|---|---|
| 2018 | $5,694 |
Contact Agent
Nearby Similar Homes
Nearby Sold Comparables
Contact Agent
Listing Provided By
Keller Williams Premiere Properties










