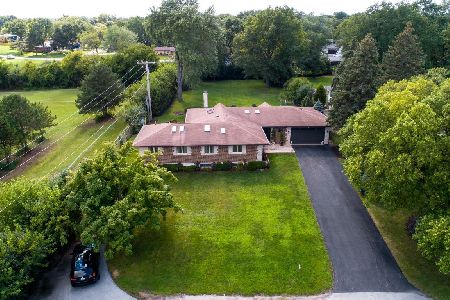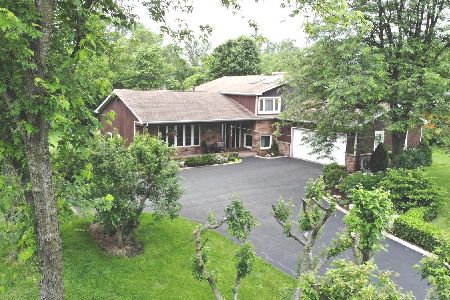22W118 Irving Park Road, Roselle, Illinois 60172
$420,000
|
Sold
|
|
| Status: | Closed |
| Sqft: | 4,153 |
| Cost/Sqft: | $104 |
| Beds: | 5 |
| Baths: | 4 |
| Year Built: | 1952 |
| Property Taxes: | $7,774 |
| Days On Market: | 2652 |
| Lot Size: | 0,66 |
Description
Exquisite custom built home in Roselle. You'll be impressed as you enter the grand foyer. The flowing staircase is beyond gorgeous! The open floor plan is the perfect layout and boasts 5 bedrooms and 3/1 baths! The huge kitchen and casual dining area are great for entertaining and flow seamlessly into the 2-story family room with vaulted/cathedral ceilings and recessed lighting. The first-floor offers 2 bedrooms and full bath that is perfect for the In-Law Arrangement or occasional overnight guest and the 3 bedrooms on the 2nd floor offer plenty of room for family. A sumptuous master suite w/extraordinary built-in closets & dressing rooms. Plenty of storage. Close to downtown Roselle, Metra train, shopping, schools and restaurants, yet private. Easy access to O'Hare and Chicago.
Property Specifics
| Single Family | |
| — | |
| — | |
| 1952 | |
| None | |
| — | |
| No | |
| 0.66 |
| Du Page | |
| — | |
| 0 / Not Applicable | |
| None | |
| Public,Private Well | |
| Septic-Private | |
| 10085954 | |
| 0202406018 |
Property History
| DATE: | EVENT: | PRICE: | SOURCE: |
|---|---|---|---|
| 1 Nov, 2018 | Sold | $420,000 | MRED MLS |
| 21 Sep, 2018 | Under contract | $429,900 | MRED MLS |
| 17 Sep, 2018 | Listed for sale | $429,900 | MRED MLS |
| 6 Mar, 2020 | Sold | $359,000 | MRED MLS |
| 21 Jan, 2020 | Under contract | $379,999 | MRED MLS |
| — | Last price change | $399,000 | MRED MLS |
| 7 Jul, 2019 | Listed for sale | $419,000 | MRED MLS |
Room Specifics
Total Bedrooms: 5
Bedrooms Above Ground: 5
Bedrooms Below Ground: 0
Dimensions: —
Floor Type: Hardwood
Dimensions: —
Floor Type: Hardwood
Dimensions: —
Floor Type: Hardwood
Dimensions: —
Floor Type: —
Full Bathrooms: 4
Bathroom Amenities: Separate Shower,Steam Shower,Double Sink,Full Body Spray Shower,Double Shower,Soaking Tub
Bathroom in Basement: 0
Rooms: Bedroom 5,Foyer,Utility Room-2nd Floor,Utility Room-1st Floor,Eating Area
Basement Description: Crawl
Other Specifics
| 2 | |
| Concrete Perimeter | |
| Brick | |
| Patio | |
| — | |
| 100X300 | |
| — | |
| Full | |
| Vaulted/Cathedral Ceilings, Skylight(s), Bar-Wet, Hardwood Floors, First Floor Bedroom, In-Law Arrangement | |
| Range, Microwave, Dishwasher, Refrigerator, Washer, Dryer | |
| Not in DB | |
| — | |
| — | |
| — | |
| Wood Burning, Gas Starter |
Tax History
| Year | Property Taxes |
|---|---|
| 2018 | $7,774 |
Contact Agent
Nearby Similar Homes
Nearby Sold Comparables
Contact Agent
Listing Provided By
Team Realty Co.






