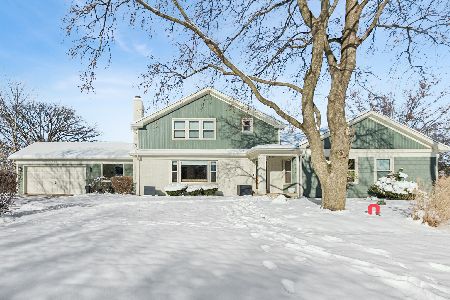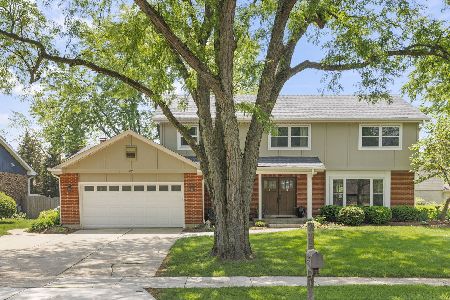22W141 Glen Valley Drive, Glen Ellyn, Illinois 60137
$492,000
|
Sold
|
|
| Status: | Closed |
| Sqft: | 2,516 |
| Cost/Sqft: | $199 |
| Beds: | 4 |
| Baths: | 3 |
| Year Built: | 1968 |
| Property Taxes: | $8,701 |
| Days On Market: | 2035 |
| Lot Size: | 0,25 |
Description
Now is your chance to own this rarely available Georgian style Home! Located is sought after Lincoln Hill subdivision! 4 bedrooms 2 Full baths and 1 half bath.Once you enter this home you know you have found thee one! Beautiful Living room and separate formal dining room perfect for entertaining! Well appointed kitchen with eating area over looking yard. Comfy family room with Gas fire place perfect for those winter nights.Sliding glass door off family room leading to brick paver patio over looking tranquil backyard.Screened in porch perfect for BBQ's!Finished basement with Rec room/playroom and a separate office! Recent updates include, *Complete tear-off Roof,siding,gutters and down spouts completed in Nov. of 2019.*Windows replaced in 2013.*Master bath completely remodeled in 2019.* Exterior Brick Tuck pointing completed in 2006* Main-level 1/2 bath remolded in 2019.Whole fan is great to cool off the 2nd floor on those warm summer nights! 2 1/2 car attached garage leads to 1st floor laundry and pantry. Highly ranked Grade School and High school! So much to love about this one!This home is a perfect 10!
Property Specifics
| Single Family | |
| — | |
| Georgian | |
| 1968 | |
| Partial | |
| GEORGIAN | |
| No | |
| 0.25 |
| Du Page | |
| — | |
| 40 / Annual | |
| Other | |
| Lake Michigan,Public | |
| Public Sewer | |
| 10723679 | |
| 0526207004 |
Nearby Schools
| NAME: | DISTRICT: | DISTANCE: | |
|---|---|---|---|
|
Grade School
Westfield Elementary School |
89 | — | |
|
Middle School
Glen Crest Middle School |
89 | Not in DB | |
|
High School
Glenbard South High School |
87 | Not in DB | |
Property History
| DATE: | EVENT: | PRICE: | SOURCE: |
|---|---|---|---|
| 15 Jul, 2020 | Sold | $492,000 | MRED MLS |
| 29 May, 2020 | Under contract | $499,999 | MRED MLS |
| 23 May, 2020 | Listed for sale | $499,999 | MRED MLS |


































Room Specifics
Total Bedrooms: 4
Bedrooms Above Ground: 4
Bedrooms Below Ground: 0
Dimensions: —
Floor Type: Hardwood
Dimensions: —
Floor Type: Hardwood
Dimensions: —
Floor Type: Hardwood
Full Bathrooms: 3
Bathroom Amenities: Double Sink,Double Shower
Bathroom in Basement: 0
Rooms: Den,Recreation Room,Screened Porch
Basement Description: Finished
Other Specifics
| 2 | |
| Concrete Perimeter | |
| Concrete | |
| Patio, Screened Patio, Brick Paver Patio, Storms/Screens | |
| — | |
| 80X134 | |
| — | |
| Full | |
| Hardwood Floors, First Floor Laundry | |
| Range, Microwave, Dishwasher, Refrigerator, Stainless Steel Appliance(s) | |
| Not in DB | |
| Sidewalks, Street Paved | |
| — | |
| — | |
| Gas Log, Gas Starter |
Tax History
| Year | Property Taxes |
|---|---|
| 2020 | $8,701 |
Contact Agent
Nearby Similar Homes
Nearby Sold Comparables
Contact Agent
Listing Provided By
Century 21 Gust Realty








