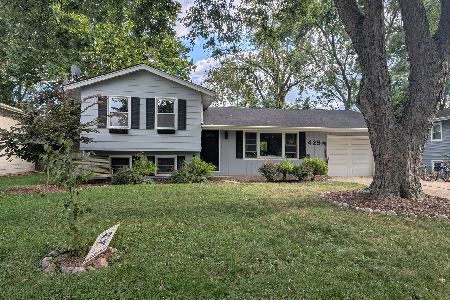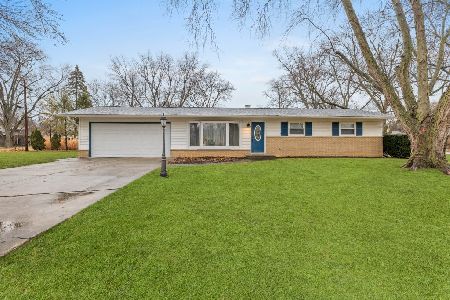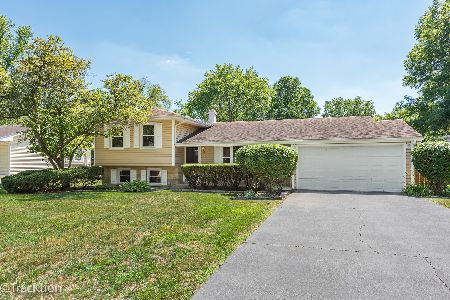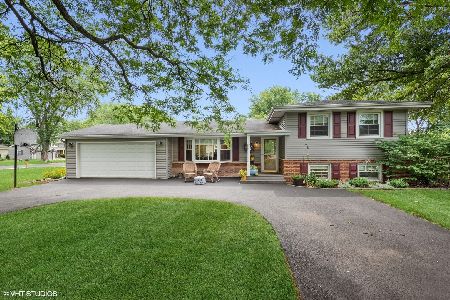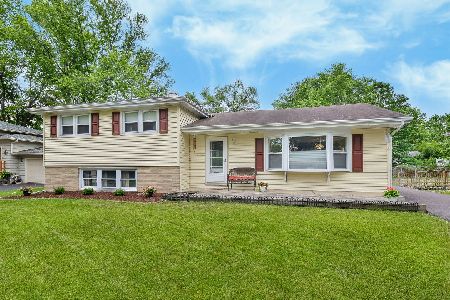22W203 Burr Oak Drive, Glen Ellyn, Illinois 60137
$310,000
|
Sold
|
|
| Status: | Closed |
| Sqft: | 1,366 |
| Cost/Sqft: | $234 |
| Beds: | 4 |
| Baths: | 2 |
| Year Built: | 1962 |
| Property Taxes: | $5,379 |
| Days On Market: | 2435 |
| Lot Size: | 0,25 |
Description
This wonderful home sits on a large lot w/ mature trees in a quiet neighborhood. Inside you'll find beautiful hardwood floors, neutral decor and great natural light. The lovely living room features a bow window and a cozy fireplace. The spacious eat-in kitchen offers ALL stainless steel appliances (oven/range and microwave in 2017; dishwasher in 2016 and refrigerator in 2015); a built-in pantry; a planning desk and a sliding glass door to the private backyard patio. Adjacent to the kitchen is the spacious 4th bedroom and the den with the 2nd beautiful bow window. Upstairs you will find the large bedrooms with great closets and the full bath. The lower level features a recreation room, a half bath, and access to the concrete crawl space. Updates include: sump pump in 2016; washer and dryer in 2013; furnace, water heater and roof in 2009; and windows in 2004. Great location near Morton Arboretum and I-88.
Property Specifics
| Single Family | |
| — | |
| — | |
| 1962 | |
| Partial | |
| — | |
| No | |
| 0.25 |
| Du Page | |
| — | |
| 0 / Not Applicable | |
| None | |
| Lake Michigan | |
| Public Sewer, Sewer-Storm | |
| 10394385 | |
| 0535211001 |
Nearby Schools
| NAME: | DISTRICT: | DISTANCE: | |
|---|---|---|---|
|
Grade School
Arbor View Elementary School |
89 | — | |
|
Middle School
Glen Crest Middle School |
89 | Not in DB | |
|
High School
Glenbard South High School |
87 | Not in DB | |
Property History
| DATE: | EVENT: | PRICE: | SOURCE: |
|---|---|---|---|
| 12 Jul, 2019 | Sold | $310,000 | MRED MLS |
| 9 Jun, 2019 | Under contract | $319,900 | MRED MLS |
| 28 May, 2019 | Listed for sale | $319,900 | MRED MLS |
Room Specifics
Total Bedrooms: 4
Bedrooms Above Ground: 4
Bedrooms Below Ground: 0
Dimensions: —
Floor Type: —
Dimensions: —
Floor Type: —
Dimensions: —
Floor Type: —
Full Bathrooms: 2
Bathroom Amenities: —
Bathroom in Basement: 1
Rooms: Den
Basement Description: Finished
Other Specifics
| 2 | |
| Concrete Perimeter | |
| — | |
| Patio | |
| — | |
| 80 X 137 | |
| — | |
| None | |
| Skylight(s), Hardwood Floors | |
| — | |
| Not in DB | |
| — | |
| — | |
| — | |
| — |
Tax History
| Year | Property Taxes |
|---|---|
| 2019 | $5,379 |
Contact Agent
Nearby Similar Homes
Nearby Sold Comparables
Contact Agent
Listing Provided By
RE/MAX Cornerstone



