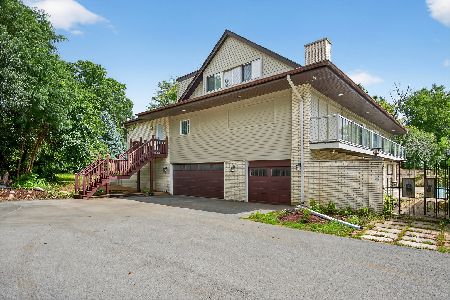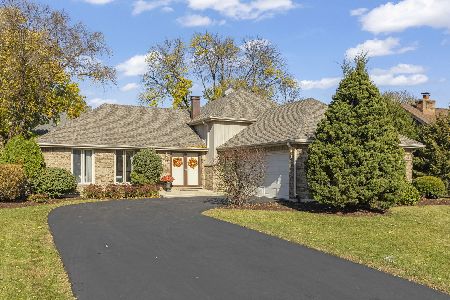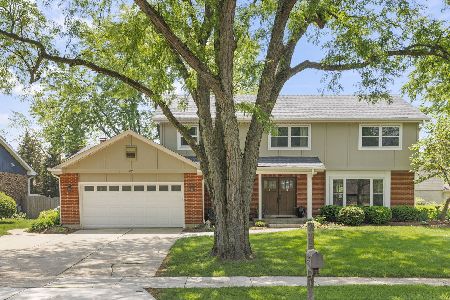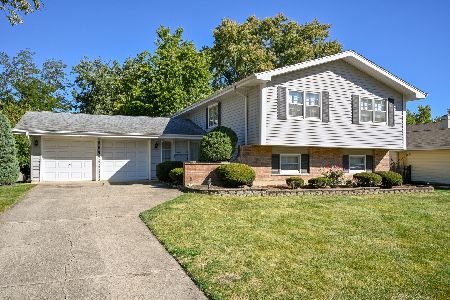22W210 Glen Valley Drive, Glen Ellyn, Illinois 60137
$499,000
|
Sold
|
|
| Status: | Closed |
| Sqft: | 2,650 |
| Cost/Sqft: | $188 |
| Beds: | 5 |
| Baths: | 3 |
| Year Built: | 1969 |
| Property Taxes: | $9,130 |
| Days On Market: | 3430 |
| Lot Size: | 0,57 |
Description
Stop the car and take a look! Fantastic 2 story Glen Ellyn home backing to Willowbrook Forest Preserve that has been completely updated with today's modern amenities and ready for you! Entire 1st floor remodeled to the studs featuring- Entire first floor with beautiful hardwood floors, an open floor plan starting with a gorgeous Chef's kitchen to serve any of the family needs with granite|stainless steel appliances and Island with bar seating plus great space for the breakfast table! Great family room includes recessed lighting, stone fireplace & great scenic views of the backyard through the sliding glass door! 1st floor master features 2 great size closets, recessed lights, and a luxury bath with beautiful details and oversized walk-in shower! Upstairs has 4 full bedrooms with hardwood floors in all but 1! The upstairs bath has dual sinks, tile surround shower/tub combo and a window to let in natural lighting! The just over 1/2 acre lot is sure please all your outdoor entertaining!
Property Specifics
| Single Family | |
| — | |
| — | |
| 1969 | |
| Full | |
| — | |
| No | |
| 0.57 |
| Du Page | |
| Lincoln Hill | |
| 0 / Not Applicable | |
| None | |
| Public | |
| Sewer-Storm | |
| 09273949 | |
| 0526200048 |
Nearby Schools
| NAME: | DISTRICT: | DISTANCE: | |
|---|---|---|---|
|
High School
Glenbard South High School |
87 | Not in DB | |
Property History
| DATE: | EVENT: | PRICE: | SOURCE: |
|---|---|---|---|
| 15 Jan, 2013 | Sold | $241,500 | MRED MLS |
| 13 Nov, 2012 | Under contract | $262,500 | MRED MLS |
| 25 Oct, 2012 | Listed for sale | $262,500 | MRED MLS |
| 24 Aug, 2016 | Sold | $499,000 | MRED MLS |
| 6 Jul, 2016 | Under contract | $499,000 | MRED MLS |
| 30 Jun, 2016 | Listed for sale | $499,000 | MRED MLS |
Room Specifics
Total Bedrooms: 5
Bedrooms Above Ground: 5
Bedrooms Below Ground: 0
Dimensions: —
Floor Type: Hardwood
Dimensions: —
Floor Type: Hardwood
Dimensions: —
Floor Type: Hardwood
Dimensions: —
Floor Type: —
Full Bathrooms: 3
Bathroom Amenities: Separate Shower
Bathroom in Basement: 0
Rooms: Bedroom 5,Breakfast Room
Basement Description: Unfinished
Other Specifics
| 2 | |
| Concrete Perimeter | |
| Asphalt | |
| Deck, Porch | |
| Fenced Yard,Forest Preserve Adjacent,Landscaped | |
| 100X235X97X232 | |
| Unfinished | |
| Full | |
| Hardwood Floors, First Floor Bedroom, First Floor Full Bath | |
| Range, Microwave, Dishwasher, Refrigerator, Washer, Dryer, Disposal, Stainless Steel Appliance(s) | |
| Not in DB | |
| — | |
| — | |
| — | |
| Wood Burning |
Tax History
| Year | Property Taxes |
|---|---|
| 2013 | $7,912 |
| 2016 | $9,130 |
Contact Agent
Nearby Similar Homes
Nearby Sold Comparables
Contact Agent
Listing Provided By
john greene, Realtor









