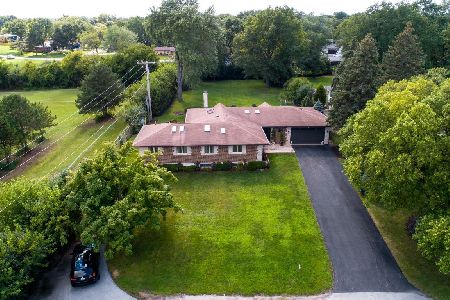22W218 Temple Drive, Medinah, Illinois 60157
$257,500
|
Sold
|
|
| Status: | Closed |
| Sqft: | 1,280 |
| Cost/Sqft: | $187 |
| Beds: | 3 |
| Baths: | 1 |
| Year Built: | 1960 |
| Property Taxes: | $4,574 |
| Days On Market: | 4239 |
| Lot Size: | 0,00 |
Description
Check out this ALL BRICK ranch in great Medinah location. Kitchen just updated iwith new maple cabinets, countertops, backsplash, and laminate flooring. Hardwood everywhere else. New furnace & AC coil, new HWH & back-up sump. Roof 2 yrs old. Newer windows in LR & DR. Basement ready to be finished, studs in place and electic updated. Huge yard, beautiful lot. Freshly painted and ready for new owners!
Property Specifics
| Single Family | |
| — | |
| Ranch | |
| 1960 | |
| Full | |
| RANCH | |
| No | |
| — |
| Du Page | |
| — | |
| 0 / Not Applicable | |
| None | |
| Private Well | |
| Septic-Private | |
| 08615128 | |
| 0202408020 |
Nearby Schools
| NAME: | DISTRICT: | DISTANCE: | |
|---|---|---|---|
|
Grade School
Medinah Primary School |
11 | — | |
|
Middle School
Medinah Middle School |
11 | Not in DB | |
|
High School
Lake Park High School |
108 | Not in DB | |
Property History
| DATE: | EVENT: | PRICE: | SOURCE: |
|---|---|---|---|
| 30 Jun, 2014 | Sold | $257,500 | MRED MLS |
| 21 May, 2014 | Under contract | $239,900 | MRED MLS |
| 14 May, 2014 | Listed for sale | $239,900 | MRED MLS |
Room Specifics
Total Bedrooms: 3
Bedrooms Above Ground: 3
Bedrooms Below Ground: 0
Dimensions: —
Floor Type: Hardwood
Dimensions: —
Floor Type: Hardwood
Full Bathrooms: 1
Bathroom Amenities: —
Bathroom in Basement: 0
Rooms: No additional rooms
Basement Description: Partially Finished
Other Specifics
| 2 | |
| Concrete Perimeter | |
| Concrete | |
| — | |
| — | |
| 216 X 97 X 215 X 90 | |
| — | |
| None | |
| Hardwood Floors | |
| Double Oven, Range, Refrigerator, Washer | |
| Not in DB | |
| — | |
| — | |
| — | |
| — |
Tax History
| Year | Property Taxes |
|---|---|
| 2014 | $4,574 |
Contact Agent
Nearby Similar Homes
Nearby Sold Comparables
Contact Agent
Listing Provided By
RE/MAX Central Inc.





