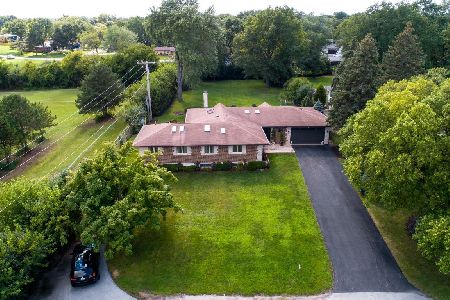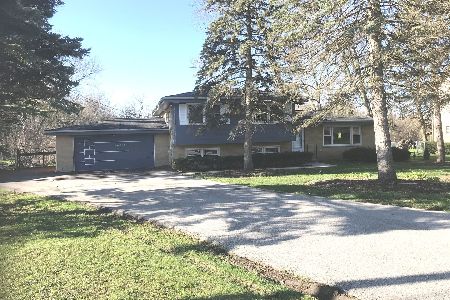22W245 Thorndale Avenue, Medinah, Illinois 60157
$410,000
|
Sold
|
|
| Status: | Closed |
| Sqft: | 2,088 |
| Cost/Sqft: | $186 |
| Beds: | 4 |
| Baths: | 3 |
| Year Built: | 1968 |
| Property Taxes: | $7,272 |
| Days On Market: | 886 |
| Lot Size: | 1,30 |
Description
Nestled in a rural setting, yet conveniently close to city amenitites, this home embodies the perfect blend of country living and suburban convenience. It's a short drive to all 3 schools. This spacious split level's kitchen was updated in 2015 with sliding doors going out to the patio and yard. You will find hardwood floors in the living and dining room and all 4 upstairs bedrooms. The primary bedroom has an ensuite. Enjoy movie nights in the large family room. Check out the flex room that is 13 x 9 - it's ideal for a workshop, playroom or storage. Be sure to step out and see the backyard. Numerous opportunities for gardening and entertaining your friends. The yard is perfect for a person that wants chickens or an extra garage/workshop. The Connolly Recreation Center/Thorndale Park hosts summer concerts and has a new Outdoor Fitness Court and it is just a couple of blocks away. The 3rd bath in the lower level was being remodeled and the owners were unable to complete it. Owners are offering a credit of $1600 for the completion. Quote is provided with the disclosures. Home is being sold in AS IS condition - owner believes all in working condition.
Property Specifics
| Single Family | |
| — | |
| — | |
| 1968 | |
| — | |
| SPLIT LEVEL | |
| No | |
| 1.3 |
| Du Page | |
| — | |
| — / Not Applicable | |
| — | |
| — | |
| — | |
| 11858251 | |
| 0202404010 |
Nearby Schools
| NAME: | DISTRICT: | DISTANCE: | |
|---|---|---|---|
|
Grade School
Medinah Primary School |
11 | — | |
|
Middle School
Medinah Middle School |
11 | Not in DB | |
|
High School
Lake Park High School |
108 | Not in DB | |
Property History
| DATE: | EVENT: | PRICE: | SOURCE: |
|---|---|---|---|
| 3 Jun, 2010 | Sold | $215,000 | MRED MLS |
| 23 Apr, 2010 | Under contract | $249,900 | MRED MLS |
| — | Last price change | $269,000 | MRED MLS |
| 2 Jul, 2009 | Listed for sale | $299,000 | MRED MLS |
| 12 Feb, 2021 | Sold | $350,500 | MRED MLS |
| 10 Jan, 2021 | Under contract | $350,000 | MRED MLS |
| 30 Dec, 2020 | Listed for sale | $350,000 | MRED MLS |
| 27 Nov, 2023 | Sold | $410,000 | MRED MLS |
| 6 Sep, 2023 | Under contract | $389,000 | MRED MLS |
| 30 Aug, 2023 | Listed for sale | $389,000 | MRED MLS |























Room Specifics
Total Bedrooms: 4
Bedrooms Above Ground: 4
Bedrooms Below Ground: 0
Dimensions: —
Floor Type: —
Dimensions: —
Floor Type: —
Dimensions: —
Floor Type: —
Full Bathrooms: 3
Bathroom Amenities: Separate Shower
Bathroom in Basement: 1
Rooms: —
Basement Description: Partially Finished,Crawl
Other Specifics
| 2 | |
| — | |
| — | |
| — | |
| — | |
| 103 X 596 | |
| — | |
| — | |
| — | |
| — | |
| Not in DB | |
| — | |
| — | |
| — | |
| — |
Tax History
| Year | Property Taxes |
|---|---|
| 2010 | $5,274 |
| 2021 | $6,660 |
| 2023 | $7,272 |
Contact Agent
Nearby Similar Homes
Nearby Sold Comparables
Contact Agent
Listing Provided By
RE/MAX Suburban







