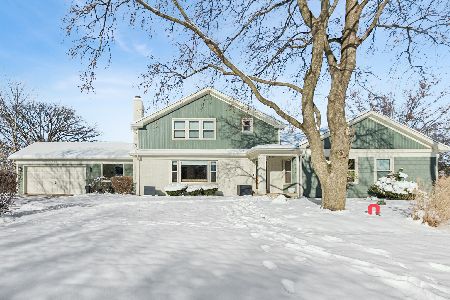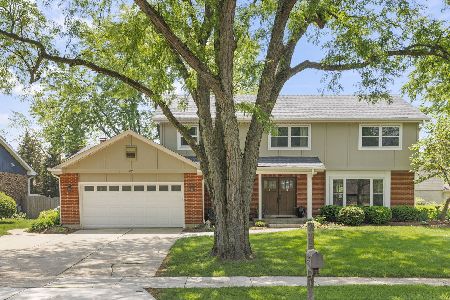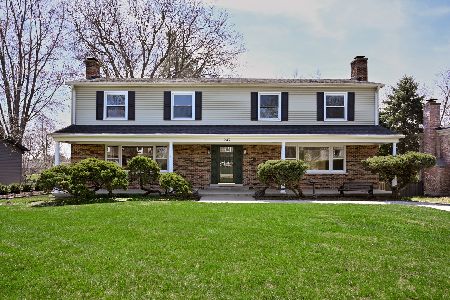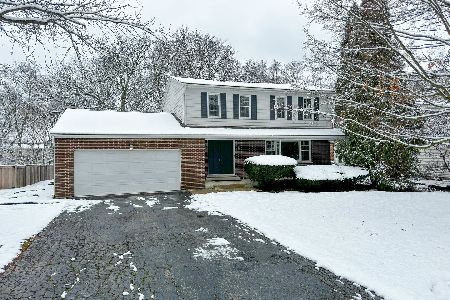22W250 Glen Park Road, Glen Ellyn, Illinois 60137
$640,000
|
Sold
|
|
| Status: | Closed |
| Sqft: | 4,197 |
| Cost/Sqft: | $167 |
| Beds: | 5 |
| Baths: | 4 |
| Year Built: | 1974 |
| Property Taxes: | $19,078 |
| Days On Market: | 2066 |
| Lot Size: | 1,35 |
Description
How fabulous to have this acreage and be on LAKE MICHIGAN WATER in this captivating brick and cedar home. Beautifully landscaped and expansive yard offering the luxury of a well to provide water without guilt and expense! This home's location is convenient to I-355, I-88, Trader Joes, Yorktown Mall, Morton Arboretum and College of DuPage. Offering 4197 sq. ft. of living space, this home boasts fabulous areas in which to live and entertain. The beautifully remodeled kitchen offers custom cabinetry, a spacious Butler's pantry, and a sunny dining area. This home also features newly updated baths, an inviting front porch, a first floor office/den, an awesome screen porch, and three fireplaces. Relax in the private master en suite with a comfortable sitting area, two walk-in closets, and a luxury bath with heated, marble tile floor and whirlpool tub. Be sure to check out the large finished basement recreation room with stone fireplace, a work room, and ample storage space. There is so much to appreciate in this absolutely fabulous home.
Property Specifics
| Single Family | |
| — | |
| Traditional | |
| 1974 | |
| Full | |
| — | |
| No | |
| 1.35 |
| Du Page | |
| — | |
| — / Not Applicable | |
| None | |
| Lake Michigan | |
| Public Sewer | |
| 10697587 | |
| 0526206019 |
Nearby Schools
| NAME: | DISTRICT: | DISTANCE: | |
|---|---|---|---|
|
Grade School
Arbor View Elementary School |
89 | — | |
|
Middle School
Glen Crest Middle School |
89 | Not in DB | |
|
High School
Glenbard South High School |
87 | Not in DB | |
Property History
| DATE: | EVENT: | PRICE: | SOURCE: |
|---|---|---|---|
| 15 Jul, 2020 | Sold | $640,000 | MRED MLS |
| 27 May, 2020 | Under contract | $699,000 | MRED MLS |
| 24 Apr, 2020 | Listed for sale | $699,000 | MRED MLS |
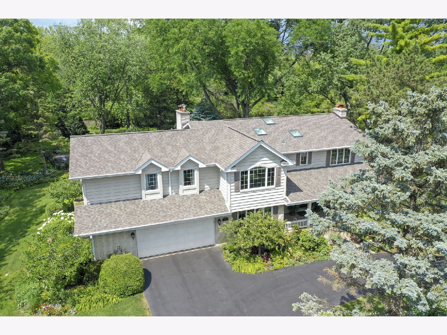
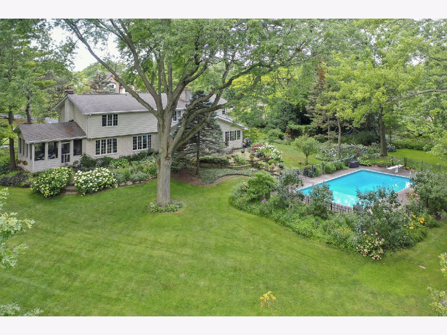
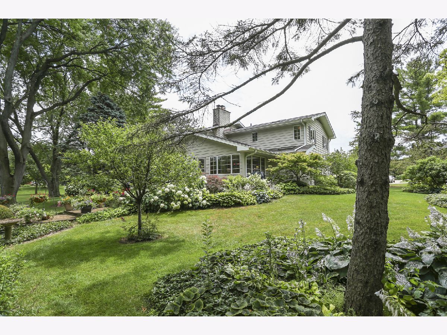
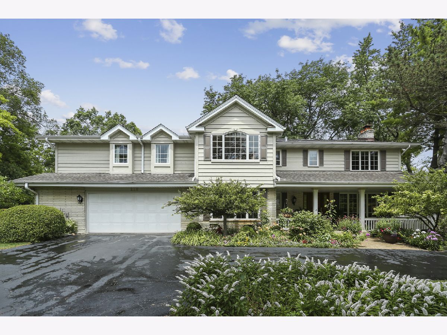
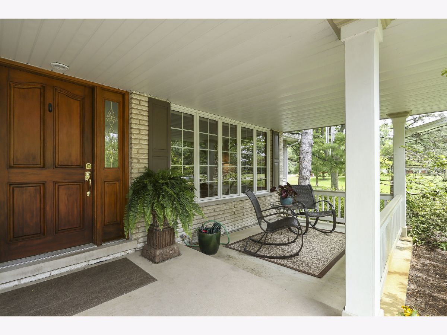

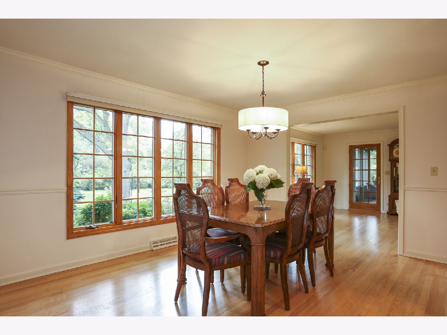
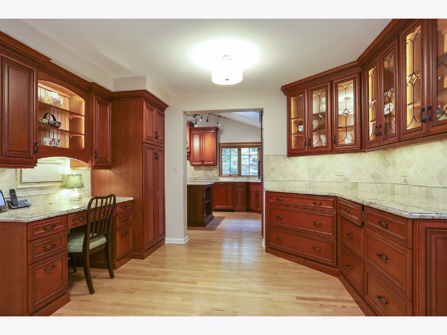
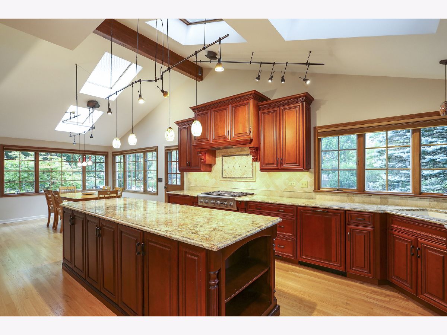

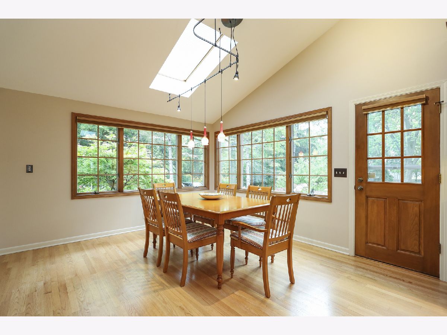
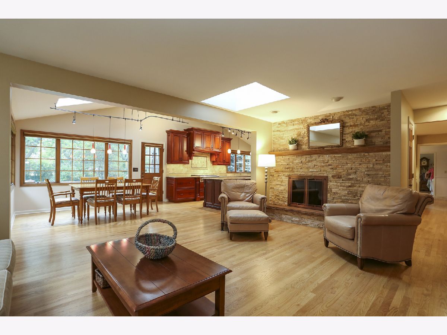
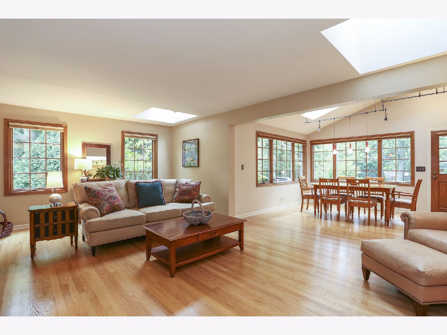
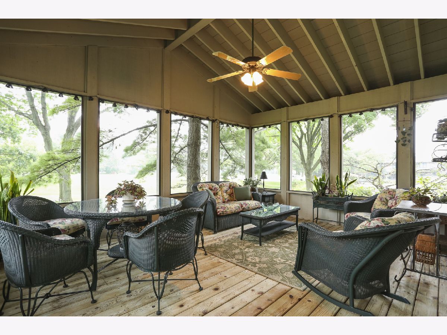

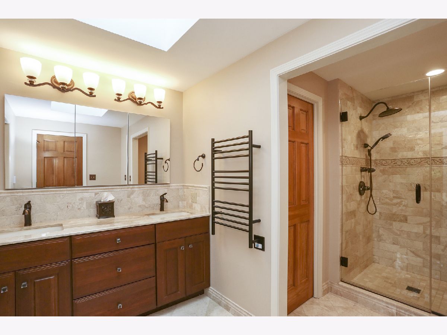
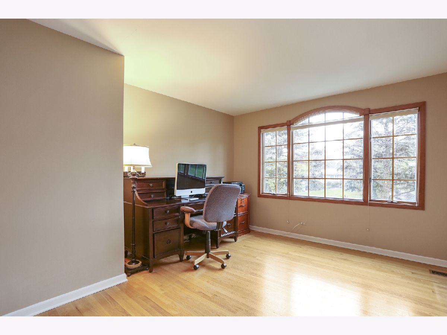


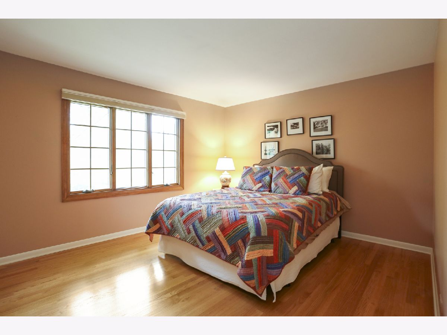
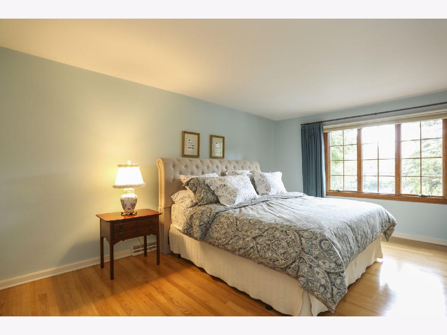
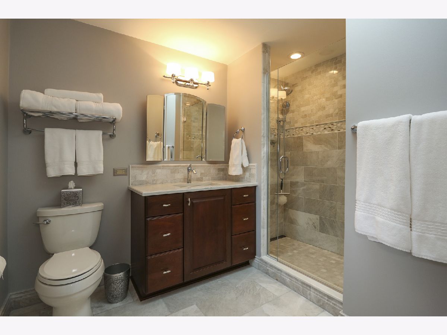
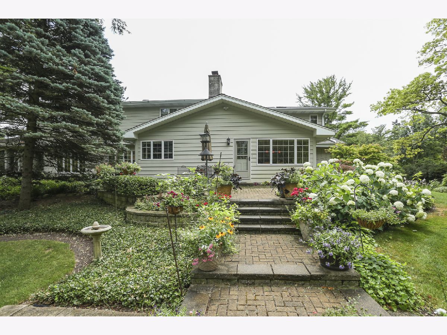
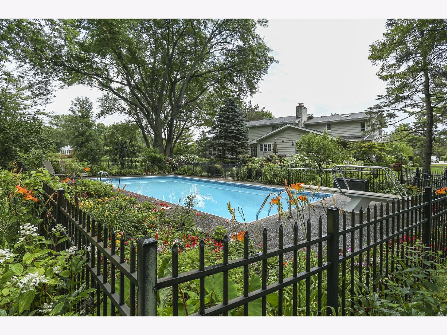

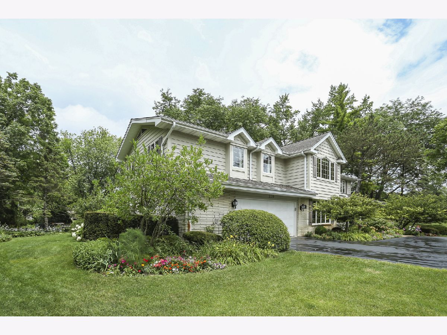
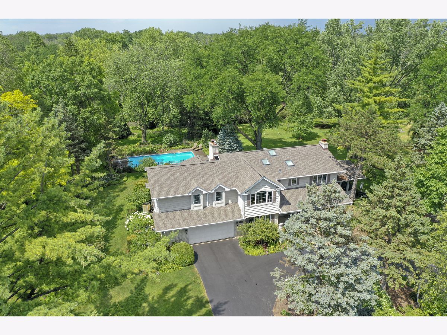


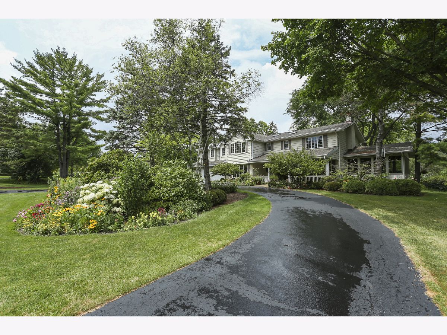
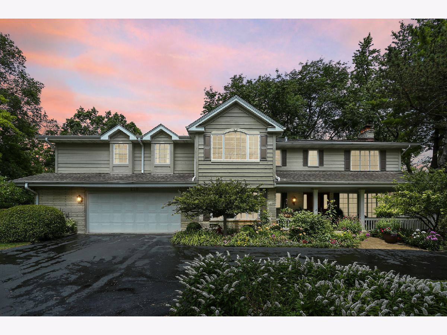


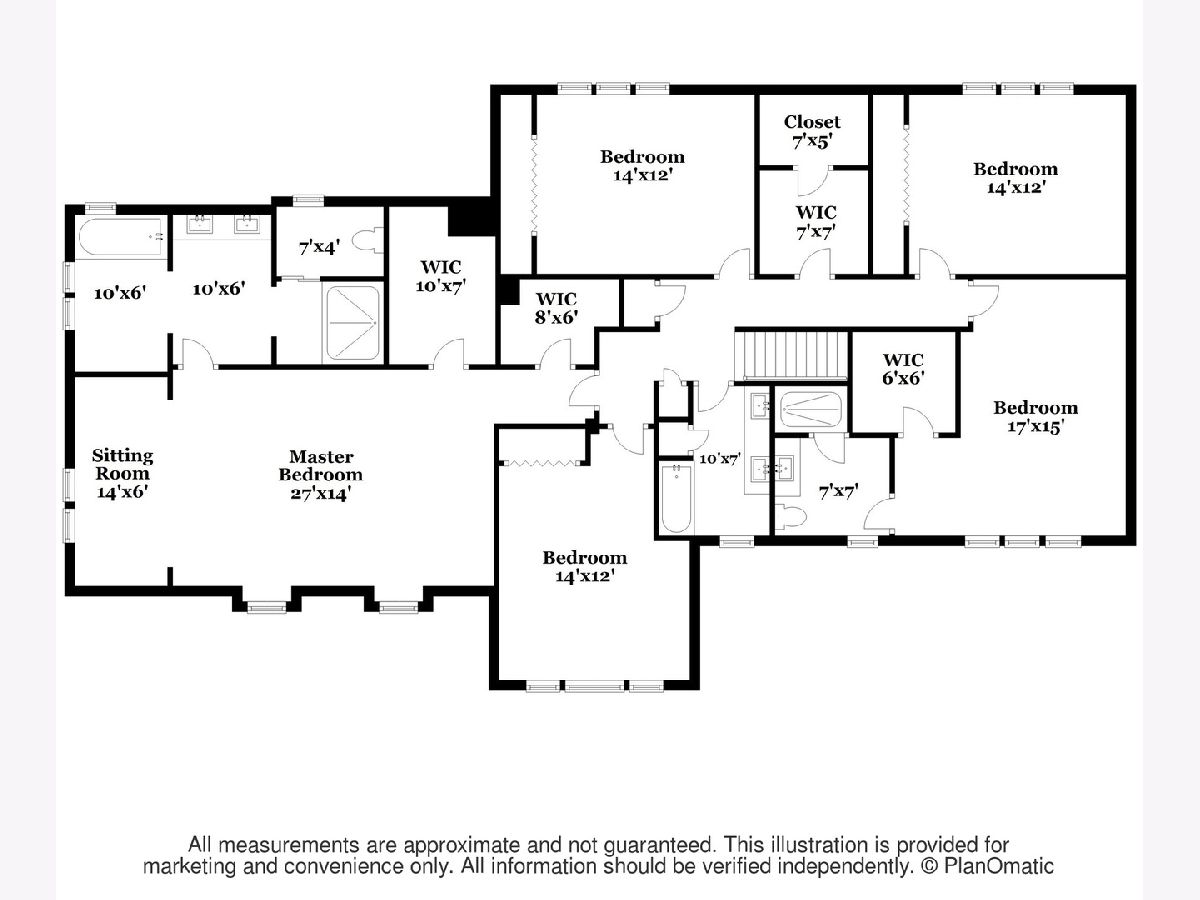
Room Specifics
Total Bedrooms: 5
Bedrooms Above Ground: 5
Bedrooms Below Ground: 0
Dimensions: —
Floor Type: Hardwood
Dimensions: —
Floor Type: Hardwood
Dimensions: —
Floor Type: Hardwood
Dimensions: —
Floor Type: —
Full Bathrooms: 4
Bathroom Amenities: Separate Shower,Double Sink
Bathroom in Basement: 0
Rooms: Bedroom 5,Recreation Room,Office,Enclosed Porch,Sitting Room,Other Room
Basement Description: Finished
Other Specifics
| 2.5 | |
| Concrete Perimeter | |
| Asphalt | |
| Porch Screened, Brick Paver Patio, In Ground Pool, Storms/Screens | |
| Landscaped,Mature Trees | |
| 270 X 219 | |
| — | |
| Full | |
| Skylight(s), Hardwood Floors, First Floor Laundry, Walk-In Closet(s) | |
| Double Oven, Range, Microwave, Dishwasher, Refrigerator, High End Refrigerator, Washer, Dryer, Stainless Steel Appliance(s), Range Hood | |
| Not in DB | |
| Street Lights, Street Paved | |
| — | |
| — | |
| Wood Burning, Gas Log |
Tax History
| Year | Property Taxes |
|---|---|
| 2020 | $19,078 |
Contact Agent
Nearby Similar Homes
Nearby Sold Comparables
Contact Agent
Listing Provided By
Coldwell Banker Realty

