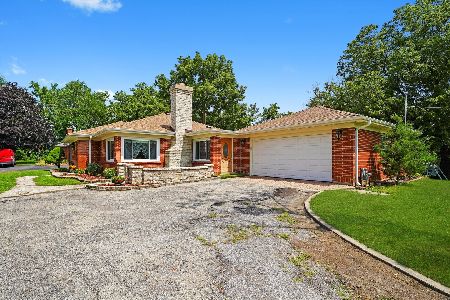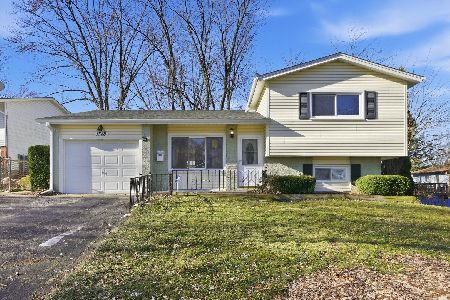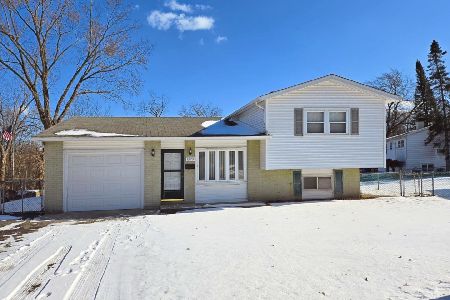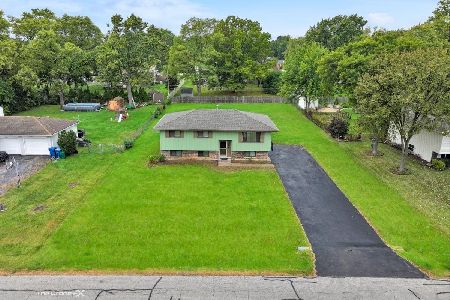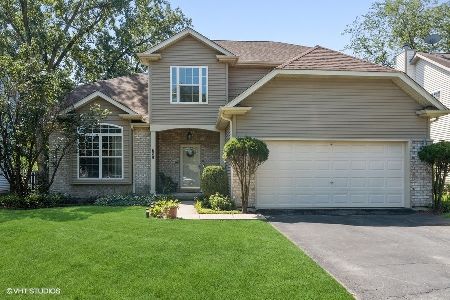22W262 Peterson Avenue, Glendale Heights, Illinois 60139
$360,000
|
Sold
|
|
| Status: | Closed |
| Sqft: | 2,500 |
| Cost/Sqft: | $144 |
| Beds: | 3 |
| Baths: | 3 |
| Year Built: | 1956 |
| Property Taxes: | $5,887 |
| Days On Market: | 1537 |
| Lot Size: | 0,00 |
Description
Located in the highly sought after Glen Ellyn School District 41 you'll find this charming power packed ranch!!! Located at the end of a quiet street nestled in a tree lined private lot. Completely updated...just move in and enjoy. Upon entry note the beautiful hardwood floors carry throughout the main level living space. Enter the chefs kitchen w high end SS appliances, white cabinetry and a massive island. Large picture windows bring in loads of natural light and beautiful views combined with an open concept makes this ranch ideal for entertaining family and friends. The living room boasts a massive fireplace with custom stone work. Hardwood flooring continues into the master bedroom with a newly remodeled bathroom with heated floors, custom tile work and a large WI closet. The 2 remaining bedrooms on the main level are generous in size, ample closet space and lovely corner windows w ample light. The bathroom won't disappoint! Double sinks, heated floors, jetted tub, separate WI shower and skylight. Large WI closet off the hallway can be used as a pantry. The sunroom just off the kitchen offers privacy and views of the treelined back yard. Extra wide staircase leads to the lower level which includes a rec room, 4th bedroom with half bath and a massive fireplace, large closet space. Additional storage room as well. The laundry/utility room is also found on lower level. Storage won't be an issue in this home!!! Once outdoors enjoy the custom paver patio w a built in gas grill. This home was well thought out with all the upgrades perfect for relaxation and gathering ofd family and friends.
Property Specifics
| Single Family | |
| — | |
| — | |
| 1956 | |
| Partial | |
| — | |
| No | |
| — |
| Du Page | |
| — | |
| — / Not Applicable | |
| None | |
| Private Well | |
| Septic-Private | |
| 11274390 | |
| 0235408022 |
Property History
| DATE: | EVENT: | PRICE: | SOURCE: |
|---|---|---|---|
| 31 Jul, 2014 | Sold | $185,000 | MRED MLS |
| 28 May, 2014 | Under contract | $189,900 | MRED MLS |
| — | Last price change | $179,900 | MRED MLS |
| 22 May, 2014 | Listed for sale | $179,900 | MRED MLS |
| 10 Dec, 2021 | Sold | $360,000 | MRED MLS |
| 23 Nov, 2021 | Under contract | $360,000 | MRED MLS |
| 20 Nov, 2021 | Listed for sale | $360,000 | MRED MLS |
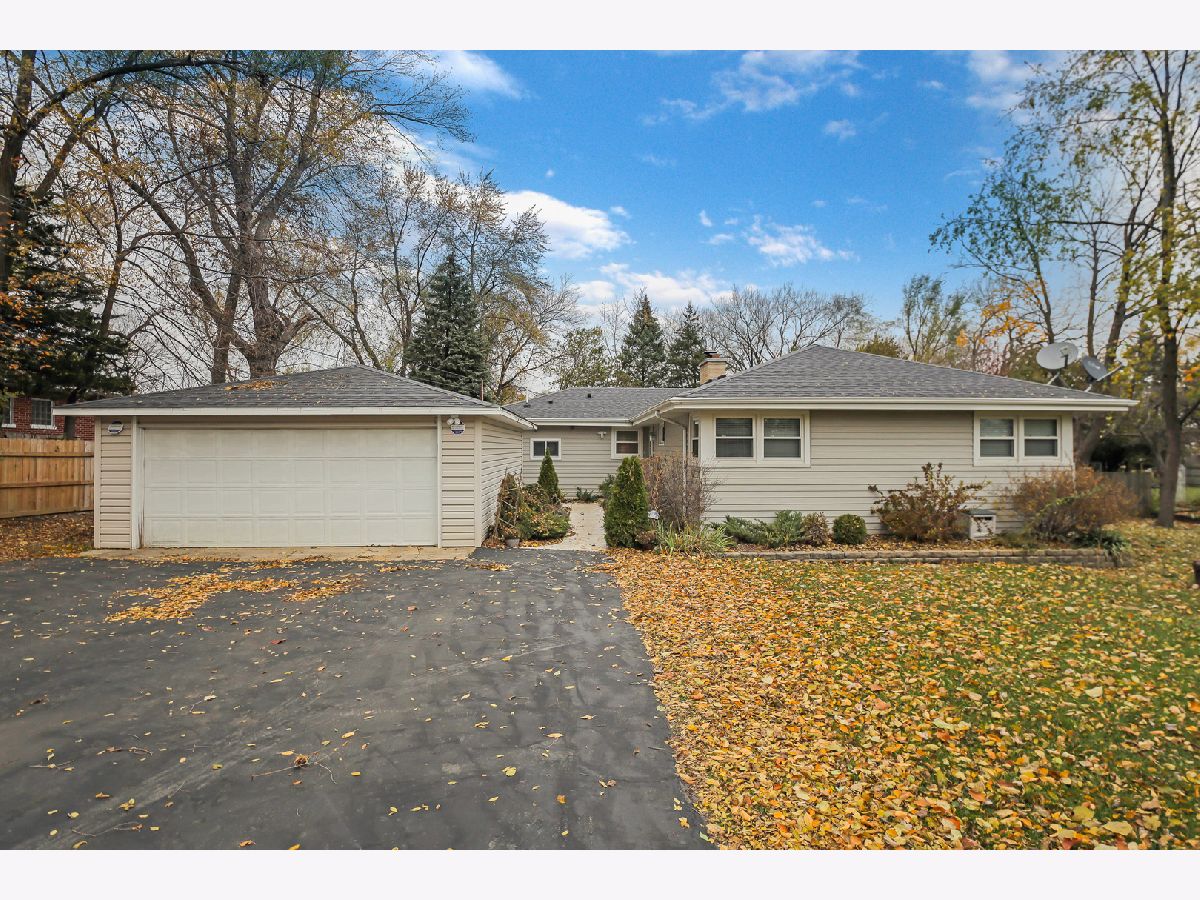
Room Specifics
Total Bedrooms: 4
Bedrooms Above Ground: 3
Bedrooms Below Ground: 1
Dimensions: —
Floor Type: —
Dimensions: —
Floor Type: —
Dimensions: —
Floor Type: Ceramic Tile
Full Bathrooms: 3
Bathroom Amenities: Whirlpool,Separate Shower,Double Sink,Full Body Spray Shower,Soaking Tub
Bathroom in Basement: 1
Rooms: Utility Room-Lower Level,Pantry,Walk In Closet,Sun Room,Recreation Room
Basement Description: Finished
Other Specifics
| 2 | |
| Concrete Perimeter | |
| Asphalt | |
| Patio, Screened Patio, Brick Paver Patio, Outdoor Grill | |
| Garden,Outdoor Lighting | |
| 0.50 | |
| — | |
| Full | |
| Skylight(s), Hardwood Floors, Heated Floors, First Floor Bedroom, In-Law Arrangement, Walk-In Closet(s) | |
| Range, Microwave, Dishwasher, Refrigerator, High End Refrigerator, Washer, Dryer, Disposal, Stainless Steel Appliance(s), Wine Refrigerator, Water Purifier, Water Purifier Owned, Gas Cooktop, Gas Oven, Range Hood | |
| Not in DB | |
| — | |
| — | |
| — | |
| — |
Tax History
| Year | Property Taxes |
|---|---|
| 2014 | $4,479 |
| 2021 | $5,887 |
Contact Agent
Nearby Similar Homes
Nearby Sold Comparables
Contact Agent
Listing Provided By
Coldwell Banker Realty

