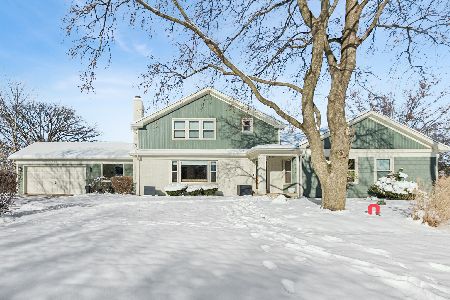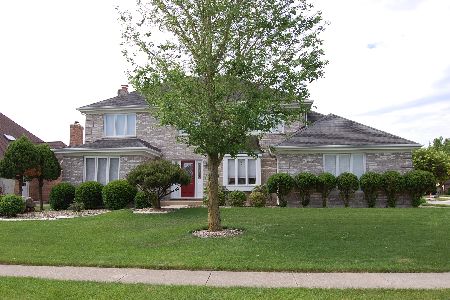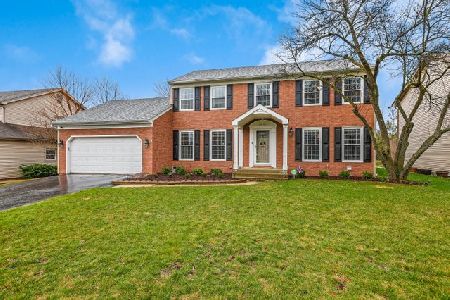22w271 Mccarron Road, Glen Ellyn, Illinois 60137
$700,000
|
Sold
|
|
| Status: | Closed |
| Sqft: | 2,600 |
| Cost/Sqft: | $250 |
| Beds: | 4 |
| Baths: | 3 |
| Year Built: | 1984 |
| Property Taxes: | $11,319 |
| Days On Market: | 665 |
| Lot Size: | 0,27 |
Description
Start packing! This 4 bedroom, 2.5 bathroom home is move-in-ready and waiting for it's new owner. Well loved home so scroll down to see all the upgrades. If you are looking for space, this home has it. Walk through the front door and go to the left for a first floor, living room or office, perfect for working at home. And it would work as a bedroom for extended family or playroom. It would also make a cool, theater room. Or go right to the dining room which opens to the kitchen, easy for holiday gatherings. Kitchen and breakfast room overlook the backyard and face south, ideal for morning coffee, small meals, to finish homework and watch the family/pets play outside. Enjoy those chilly days/nights with the cozy fireplace in the family room. Built in bookcases to display all your books and knick knacks. Check out the sunroom with sliding glass doors leading to patio! Even more space to design and decorate for what works for your family! Enjoy your favorite beverage and relax under the solid structure canopy with ceiling fan and side shade. Private area with fence, perfect for a hot tub, your favorite lounge chair or use that are for a raised garden bed. Wait to you see the beautiful flowers and shrubs in the spring and summer. The back fills in with natural landscaping for more privacy. Garden shed works great for outdoor tools/machinery, no need to use the garage. Off the kitchen is the Mudroom/laundry room with 42"cabinets and wash sink. 2 car attached garage with extra storage, work bench and epoxy floor. Head up the stairs to the Primary bedroom with walk-in closet and private bath. (??) 3 more bedrooms with an updated, guest bath. (??) Walk in closets with organizers in 2 of the bedrooms. Head down to the basement and bring all your ideas. To the left is a finished room easily made into a bedroom or another office. Go right and create your space for anyone to hang out. Room for a pool/ping pong table, video games or a man cave poker table. Not hitting the gym? Well you are in luck! Workout room all ready for you to just add your equipment. And so much storage including a crawl. WELL LOVED HOME! Updates include: Rynoshield Shed and Battery Backup for Sump Pump (2023). Kitchen renovation includes: Granite countertops, Soft close doors and full extension drawers, Faucet, Sink, Backsplash, Dishwasher, and Under cabinet lighting. LED lighting in basement work area (2022). Speed commercial washer/dryer, Smart ceiling fan (2021). 22KWT Generac Generator, Windows, Sump Pump (2020). Steel Roth and Allen Patio Roof w/fan, Microwave (2019). HVAC, Hot Water Heater, Garage door and Wi-Fi Opener, Tear off Roof and Vents, Insulation upgrade in attic and garage, Front and back doors (2018). Laundry room renovation (2017). Rynoshield coating on house siding (2105). Duct sealing and cleaning (2014).Great location! Google map the address and see all the great venues just minutes away. Cooper's Hawk, Binny's Yorktown Shopping and Restaurants, Danada Square, Home Depot, Fox Bowl and so much more! Easy access to 355, 88, 53, Butterfield and Roosevelt Road. Come see and start making your dreams come true! Welcome home! Ask us about the Special Financing programs including the "1-0 Lender Paid Interest Rate Buy Down" to save you Thousands of Dollars.
Property Specifics
| Single Family | |
| — | |
| — | |
| 1984 | |
| — | |
| — | |
| No | |
| 0.27 |
| — | |
| — | |
| — / Not Applicable | |
| — | |
| — | |
| — | |
| 11984585 | |
| 0526407011 |
Nearby Schools
| NAME: | DISTRICT: | DISTANCE: | |
|---|---|---|---|
|
Grade School
Westfield Elementary School |
89 | — | |
|
Middle School
Glen Crest Middle School |
89 | Not in DB | |
|
High School
Glenbard South High School |
87 | Not in DB | |
Property History
| DATE: | EVENT: | PRICE: | SOURCE: |
|---|---|---|---|
| 6 Aug, 2009 | Sold | $500,000 | MRED MLS |
| 1 Jul, 2009 | Under contract | $529,900 | MRED MLS |
| — | Last price change | $549,900 | MRED MLS |
| 19 May, 2009 | Listed for sale | $549,900 | MRED MLS |
| 21 Mar, 2024 | Sold | $700,000 | MRED MLS |
| 26 Feb, 2024 | Under contract | $650,000 | MRED MLS |
| 21 Feb, 2024 | Listed for sale | $650,000 | MRED MLS |
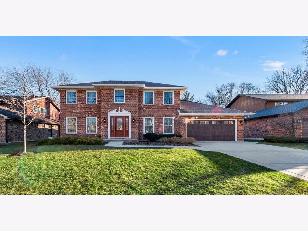
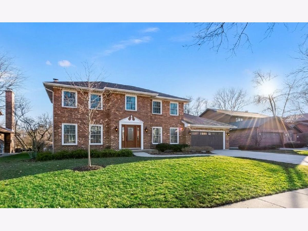
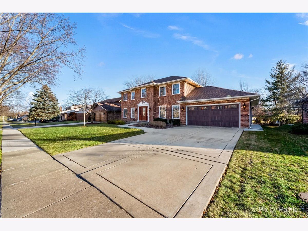
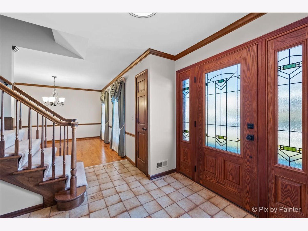
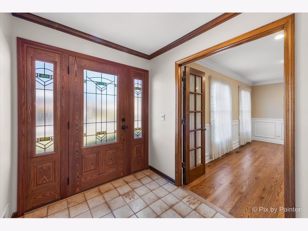
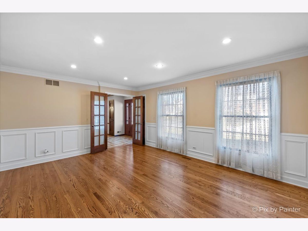
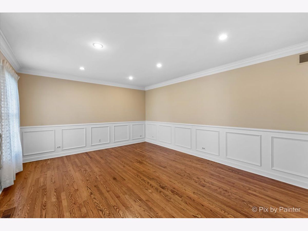
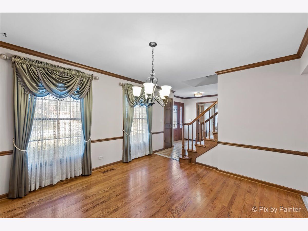
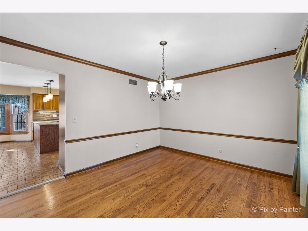
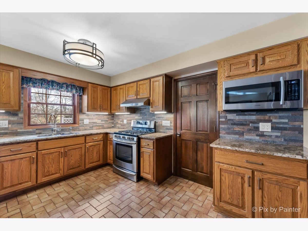
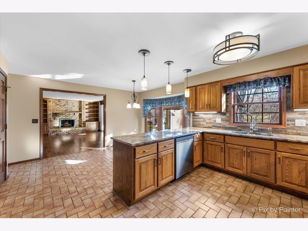
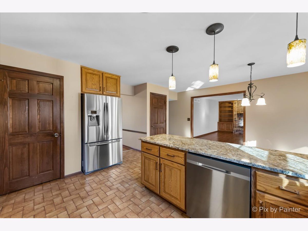
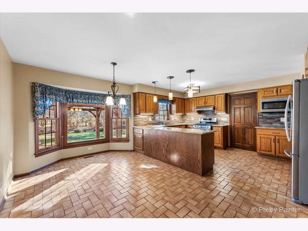
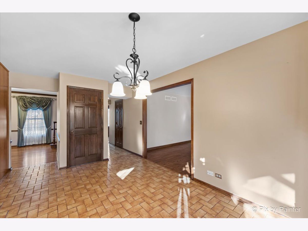
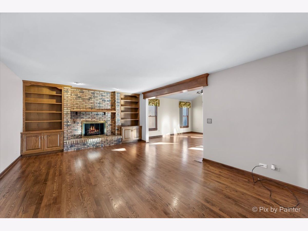
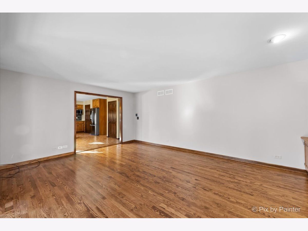
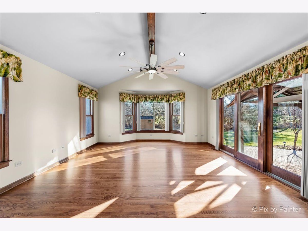
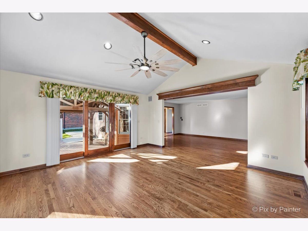
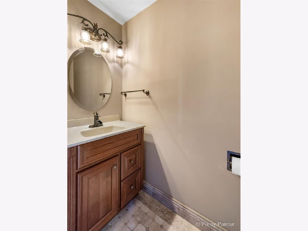
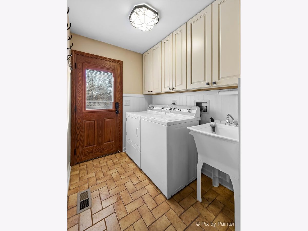
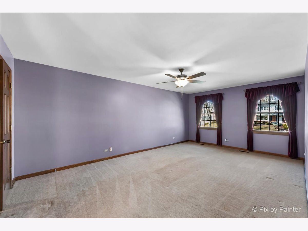
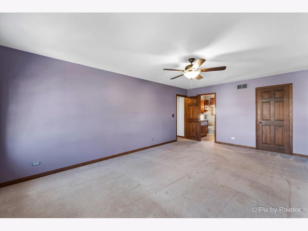
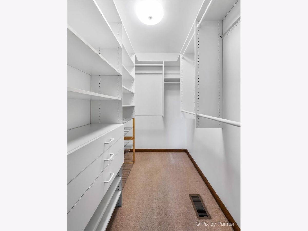
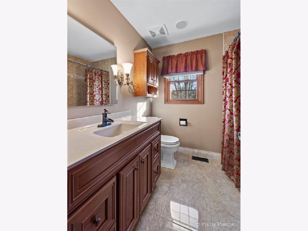
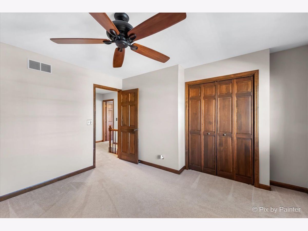
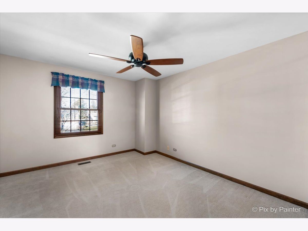
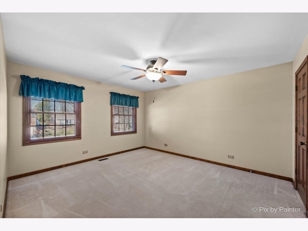
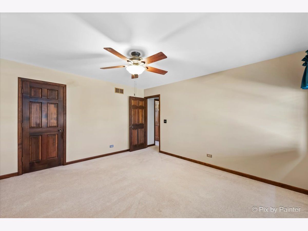
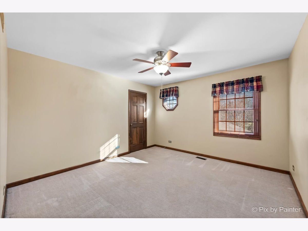
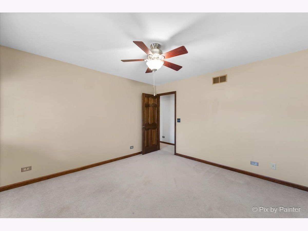
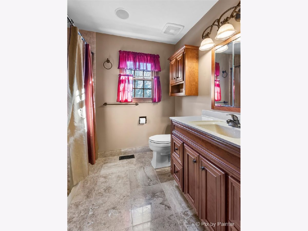
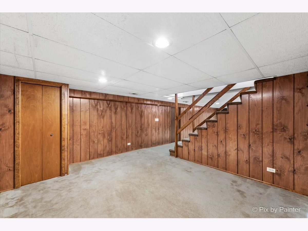
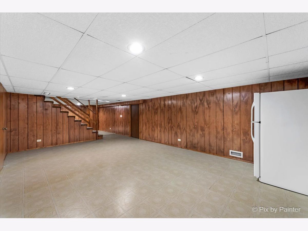
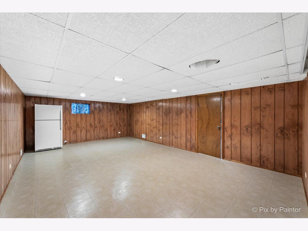
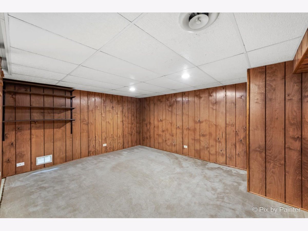
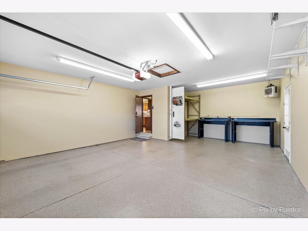
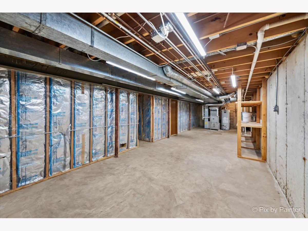
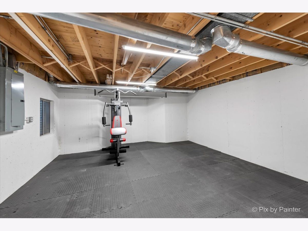
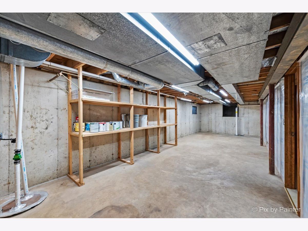
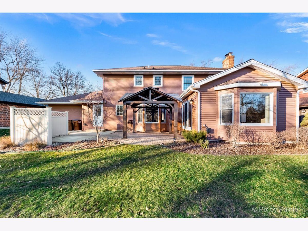
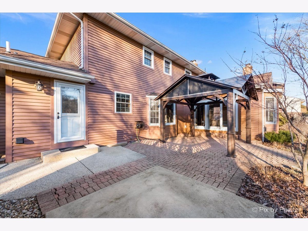
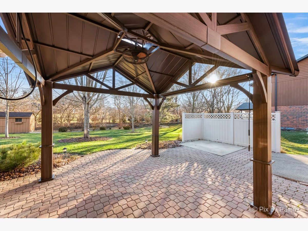
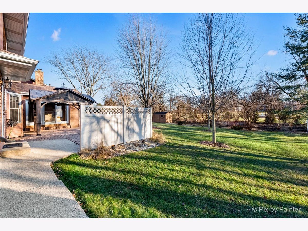
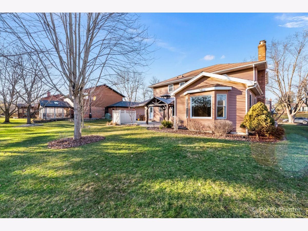
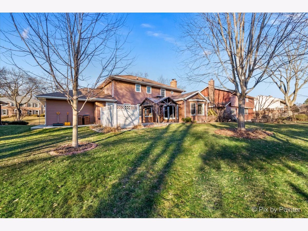
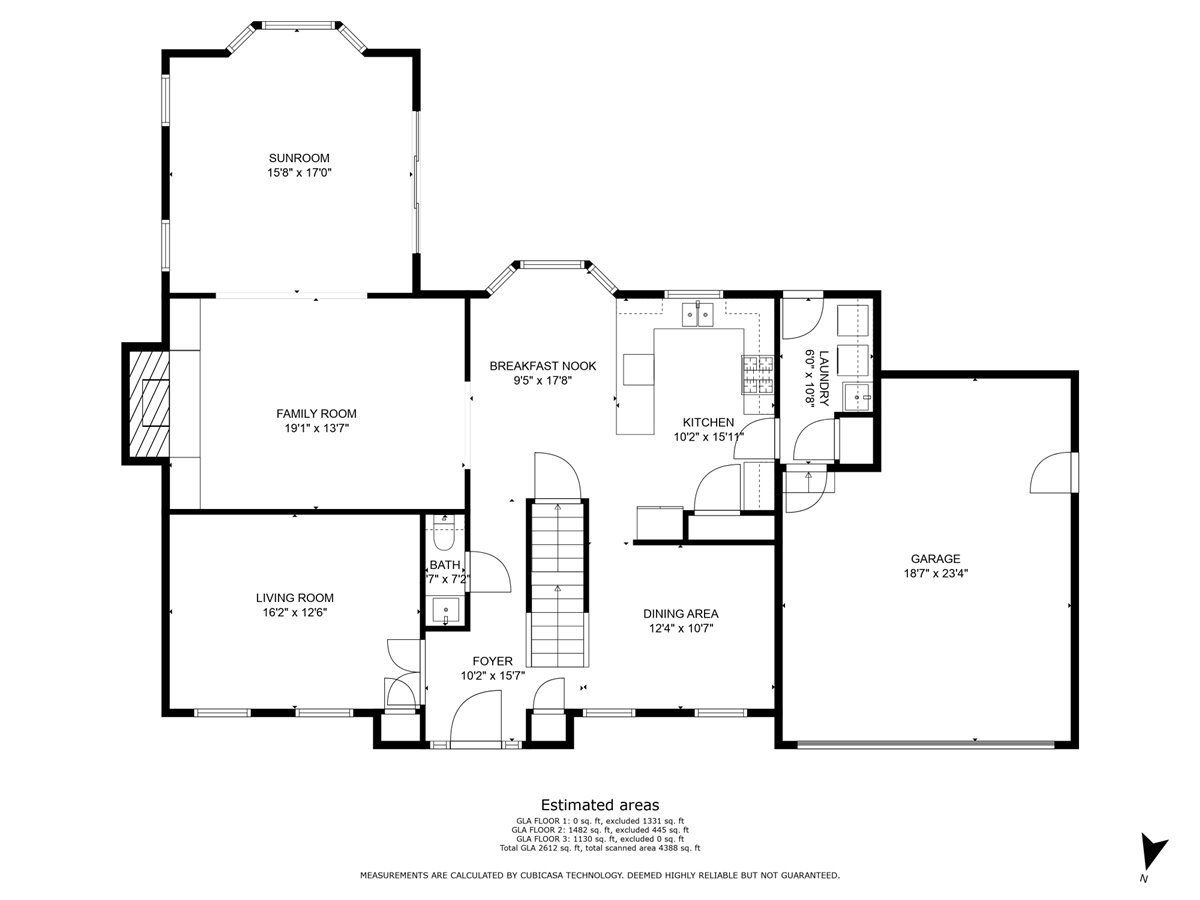
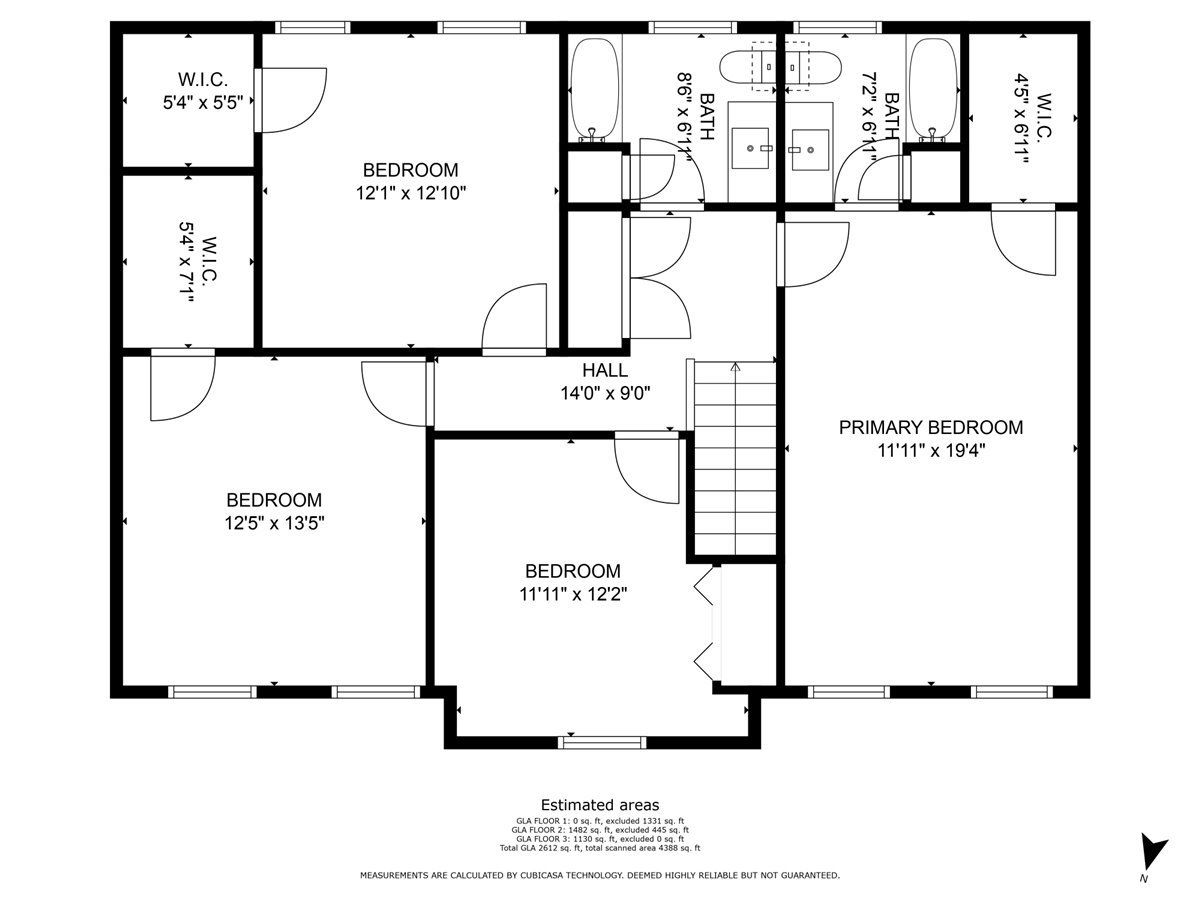
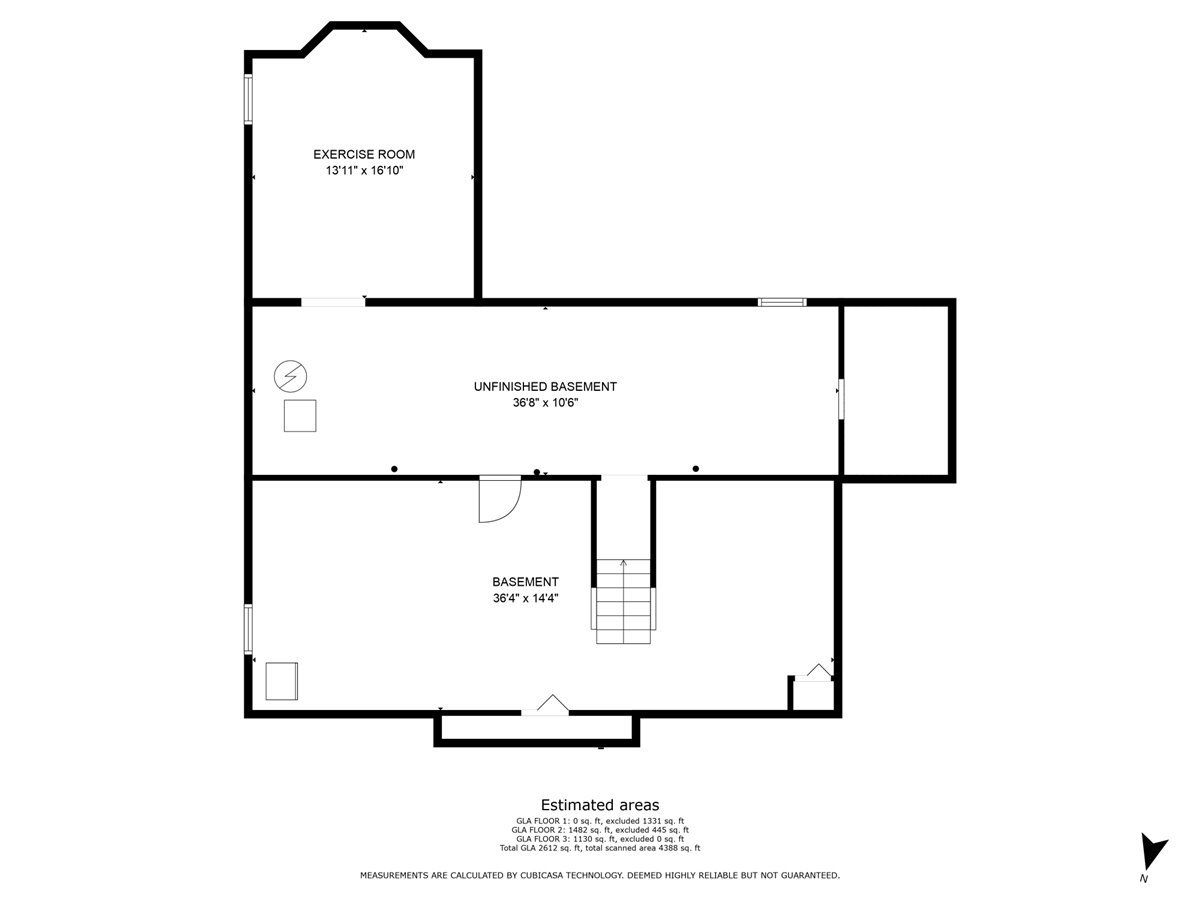
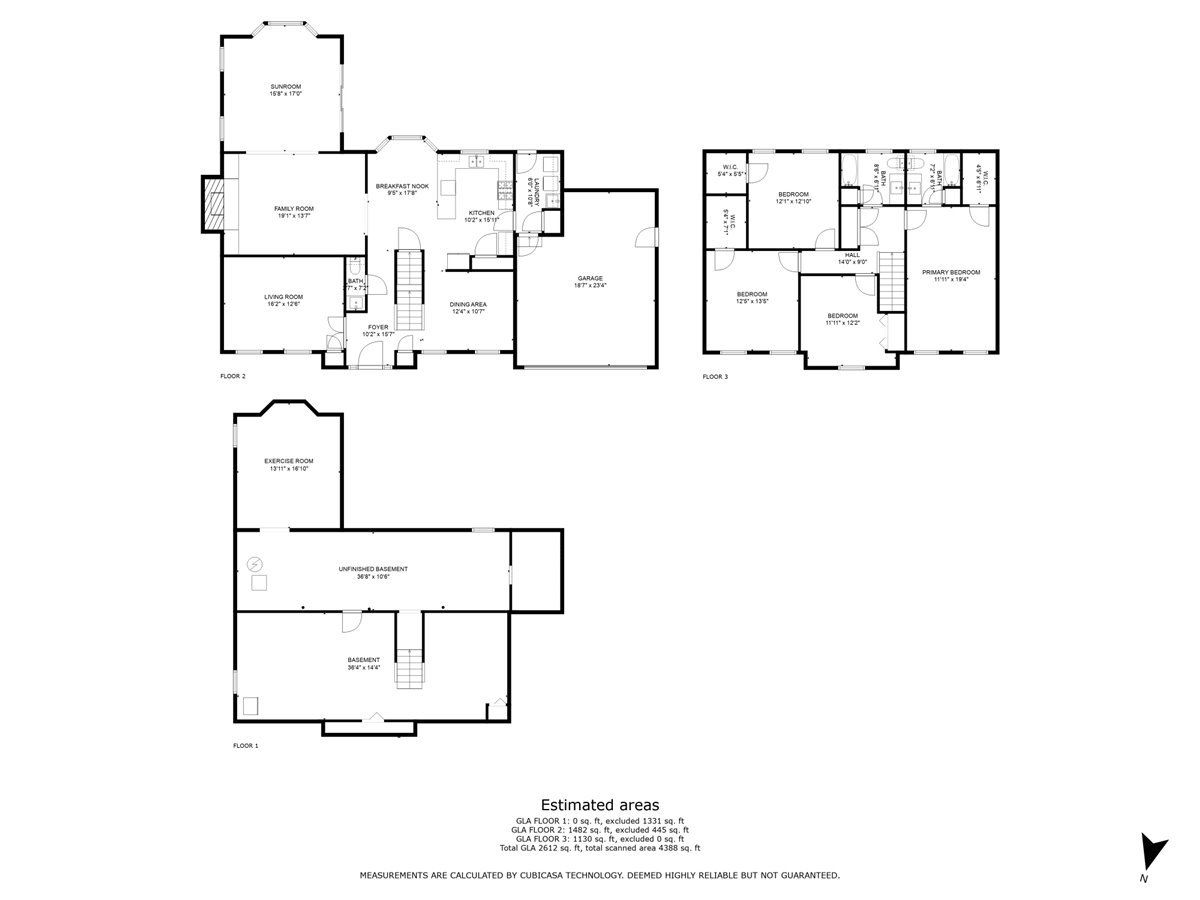
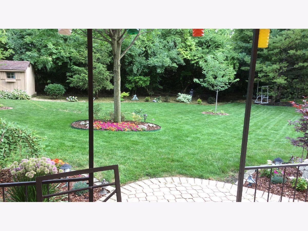
Room Specifics
Total Bedrooms: 4
Bedrooms Above Ground: 4
Bedrooms Below Ground: 0
Dimensions: —
Floor Type: —
Dimensions: —
Floor Type: —
Dimensions: —
Floor Type: —
Full Bathrooms: 3
Bathroom Amenities: —
Bathroom in Basement: 0
Rooms: —
Basement Description: Partially Finished
Other Specifics
| 2 | |
| — | |
| Concrete | |
| — | |
| — | |
| 158 X 75 | |
| Unfinished | |
| — | |
| — | |
| — | |
| Not in DB | |
| — | |
| — | |
| — | |
| — |
Tax History
| Year | Property Taxes |
|---|---|
| 2009 | $7,518 |
| 2024 | $11,319 |
Contact Agent
Nearby Similar Homes
Nearby Sold Comparables
Contact Agent
Listing Provided By
Keller Williams Premiere Properties

