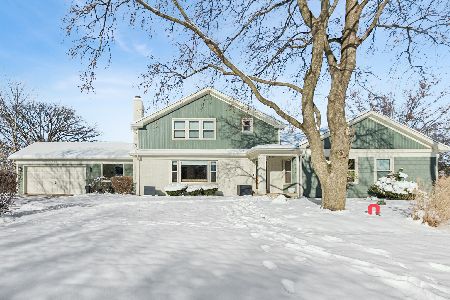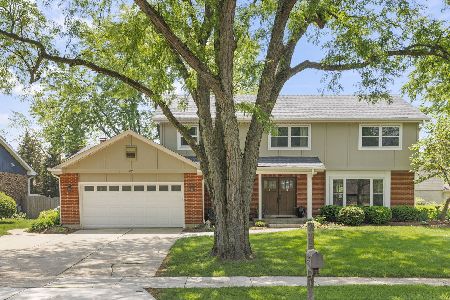22W331 Glen Valley Drive, Glen Ellyn, Illinois 60137
$550,000
|
Sold
|
|
| Status: | Closed |
| Sqft: | 4,400 |
| Cost/Sqft: | $126 |
| Beds: | 6 |
| Baths: | 6 |
| Year Built: | 1969 |
| Property Taxes: | $8,823 |
| Days On Market: | 5167 |
| Lot Size: | 0,00 |
Description
One of a kind 3 level custom home! 10ft custom Mahogany entry door with Marble flooring throughout foyer. Open flr plan w/10ft ceils, Brazilian Cherry & Travertine flrs. Gourmet custom kitchen & butler pantry. Basement finished with huge great room, full bathroom, Too many custom details to list! Sweeping custom staircase to private Master stuite w/closets, and master bath. FOR OFFERS PLEASE SEE AGENT REMARKS!
Property Specifics
| Single Family | |
| — | |
| — | |
| 1969 | |
| Full,English | |
| — | |
| No | |
| 0 |
| Du Page | |
| Lincoln Hill | |
| 0 / Not Applicable | |
| None | |
| Lake Michigan,Public | |
| Public Sewer | |
| 07933723 | |
| 0526206030 |
Nearby Schools
| NAME: | DISTRICT: | DISTANCE: | |
|---|---|---|---|
|
Grade School
Westfield Elementary School |
89 | — | |
|
Middle School
Glen Crest Middle School |
89 | Not in DB | |
|
High School
Glenbard South High School |
87 | Not in DB | |
Property History
| DATE: | EVENT: | PRICE: | SOURCE: |
|---|---|---|---|
| 8 Mar, 2012 | Sold | $550,000 | MRED MLS |
| 1 Feb, 2012 | Under contract | $554,900 | MRED MLS |
| — | Last price change | $564,900 | MRED MLS |
| 28 Oct, 2011 | Listed for sale | $584,900 | MRED MLS |
| 26 Aug, 2015 | Sold | $625,000 | MRED MLS |
| 29 May, 2015 | Under contract | $664,999 | MRED MLS |
| — | Last price change | $679,999 | MRED MLS |
| 13 Oct, 2014 | Listed for sale | $714,000 | MRED MLS |
Room Specifics
Total Bedrooms: 6
Bedrooms Above Ground: 6
Bedrooms Below Ground: 0
Dimensions: —
Floor Type: Hardwood
Dimensions: —
Floor Type: Hardwood
Dimensions: —
Floor Type: Hardwood
Dimensions: —
Floor Type: —
Dimensions: —
Floor Type: —
Full Bathrooms: 6
Bathroom Amenities: Whirlpool,Separate Shower
Bathroom in Basement: 1
Rooms: Kitchen,Bedroom 5,Bedroom 6,Den,Foyer,Play Room,Recreation Room
Basement Description: Finished
Other Specifics
| 2 | |
| Concrete Perimeter | |
| Concrete | |
| Deck, Patio | |
| — | |
| 75 X 224 | |
| Full | |
| Full | |
| Vaulted/Cathedral Ceilings, First Floor Bedroom, In-Law Arrangement | |
| — | |
| Not in DB | |
| Other | |
| — | |
| — | |
| Gas Log, Gas Starter |
Tax History
| Year | Property Taxes |
|---|---|
| 2012 | $8,823 |
| 2015 | $10,218 |
Contact Agent
Nearby Similar Homes
Nearby Sold Comparables
Contact Agent
Listing Provided By
Expect Realty









