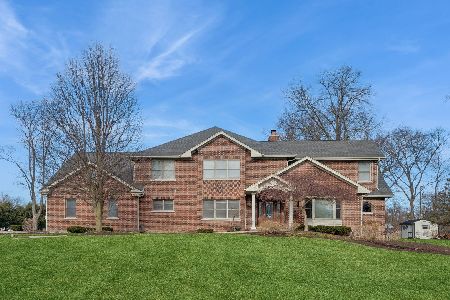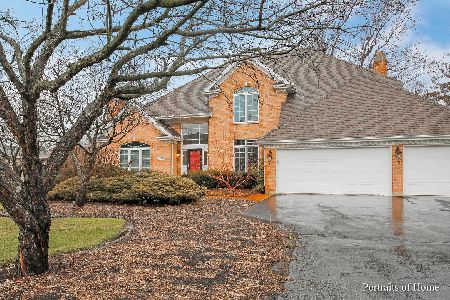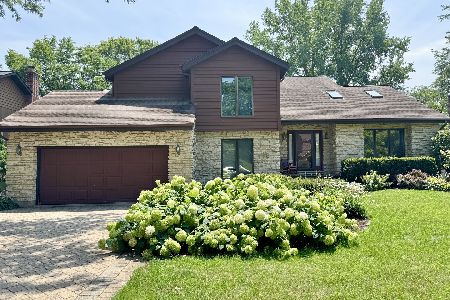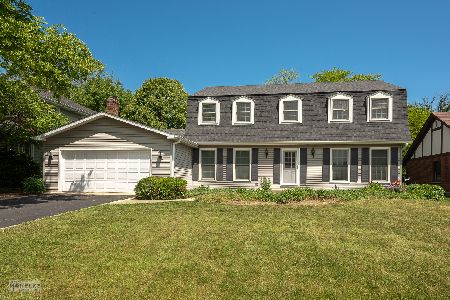22W335 Mccarron Road, Glen Ellyn, Illinois 60137
$471,000
|
Sold
|
|
| Status: | Closed |
| Sqft: | 2,724 |
| Cost/Sqft: | $176 |
| Beds: | 4 |
| Baths: | 3 |
| Year Built: | 1980 |
| Property Taxes: | $11,555 |
| Days On Market: | 1639 |
| Lot Size: | 0,27 |
Description
Fantastic opportunity to own this stately brick front meticulously maintained 4 bedroom/2.1 bath home with over 2700 square feet of finished space above grade and an additional 1179 square feet in the basement! First floor features welcoming foyer, formal living room (stretching from front to back of home) w/gas fireplace and French door leading to large eat-in kitchen w/10X10 table space featuring large bay window overlooking patio + pantry closet, great cooking workspace w/loads of cabinetry, formal dining room, mudroom off patio entrance, laundry room w/washer + dryer and storage closet, enormous vaulted ceiling family room w/wet bar + built-in bookcases + wood burning fireplace and French doors leading to backyard. Second floor features large master suite w/dressing area + separate shower area + walk-in closet, 3 additional spacious bedrooms and hall bath. Basement is an enormous recreation room finished and ready for a pool table, workout room, big screen TV, etc!! There is also a separate finished room with an egress window that could be a guest room or office. Landscaping in both the front and back is lovely - mature trees + private wooded back of lot + 23X22 patio. Windows and roof replaced in 2010. Attached 2.5 car garage (garage door replaced in 2012). This home has been lovingly cared for and is now ready for its next owner - make it your own!!
Property Specifics
| Single Family | |
| — | |
| — | |
| 1980 | |
| Partial | |
| — | |
| No | |
| 0.27 |
| Du Page | |
| — | |
| — / Not Applicable | |
| None | |
| Lake Michigan | |
| Public Sewer | |
| 11177700 | |
| 0526407006 |
Nearby Schools
| NAME: | DISTRICT: | DISTANCE: | |
|---|---|---|---|
|
Grade School
Arbor View Elementary School |
89 | — | |
|
Middle School
Glen Crest Middle School |
89 | Not in DB | |
|
High School
Glenbard South High School |
87 | Not in DB | |
Property History
| DATE: | EVENT: | PRICE: | SOURCE: |
|---|---|---|---|
| 24 Sep, 2021 | Sold | $471,000 | MRED MLS |
| 15 Aug, 2021 | Under contract | $479,000 | MRED MLS |
| 3 Aug, 2021 | Listed for sale | $479,000 | MRED MLS |
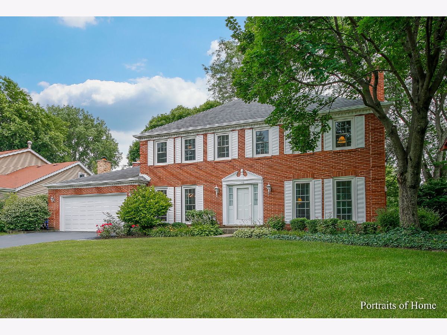
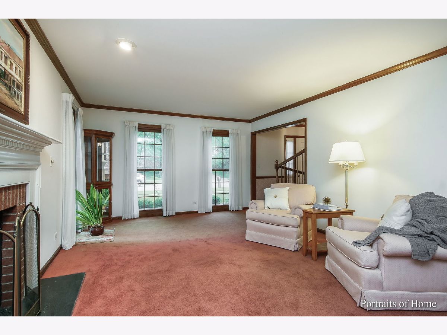
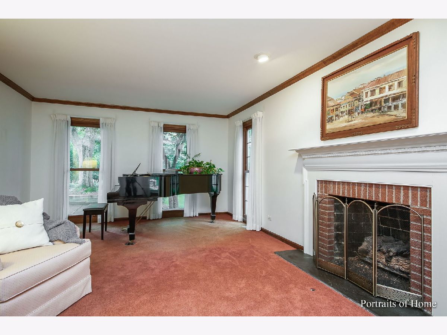
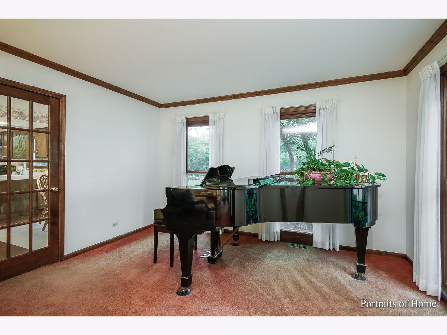
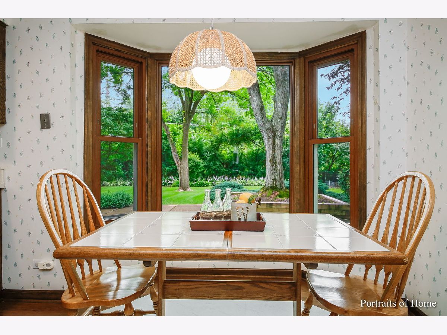
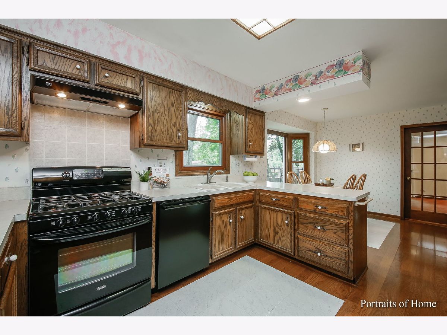
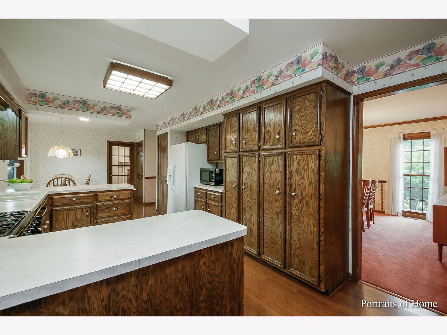
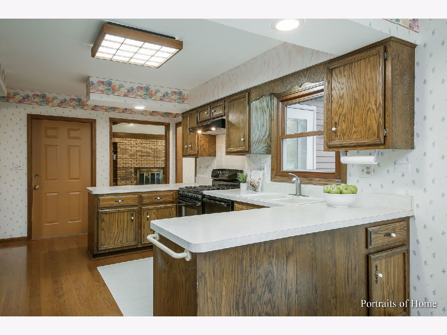
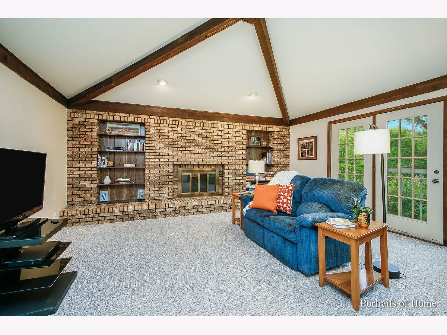
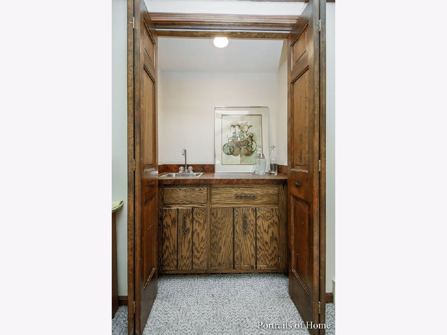
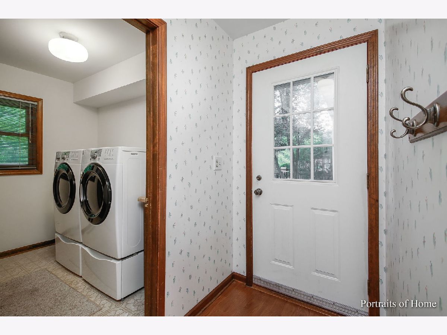
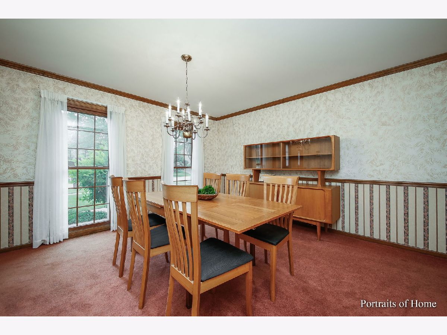
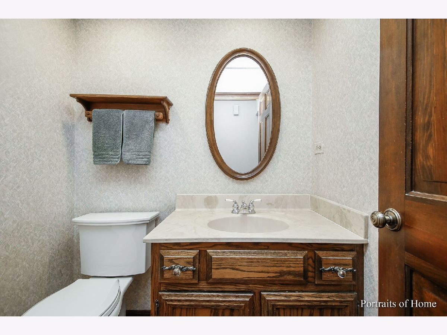
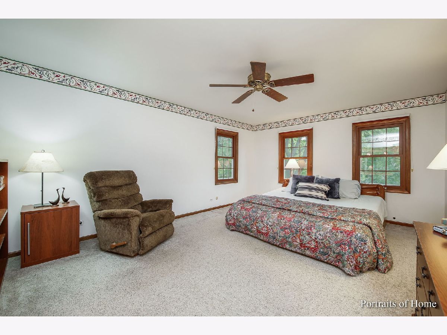

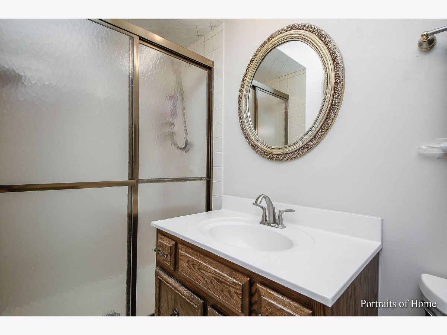
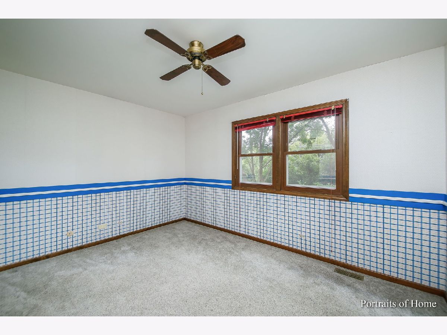
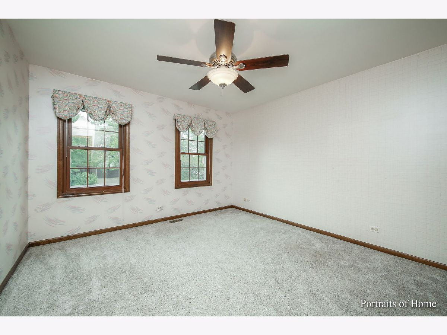
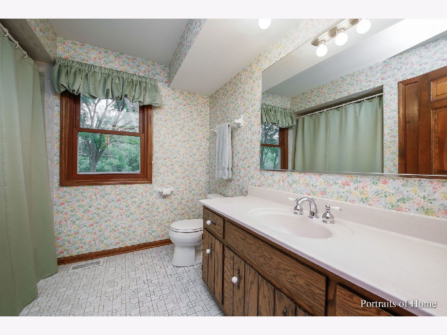
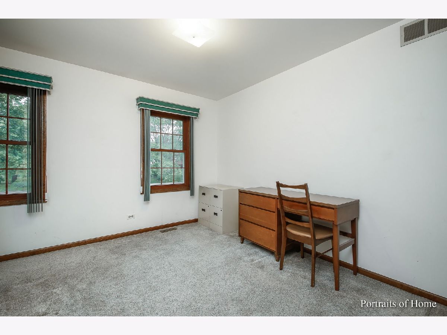
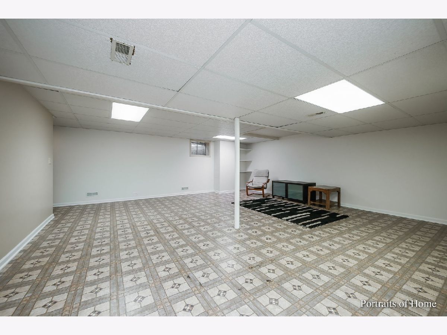
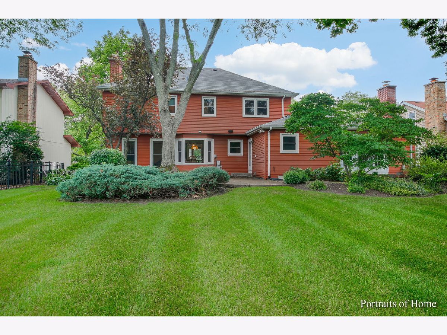

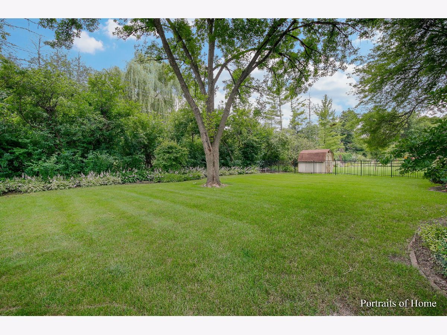
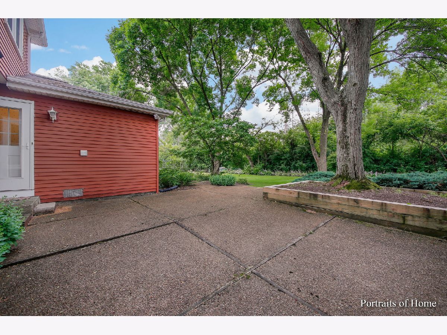
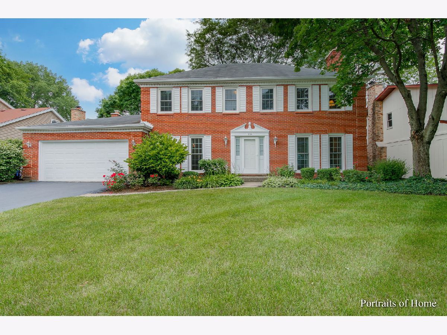
Room Specifics
Total Bedrooms: 4
Bedrooms Above Ground: 4
Bedrooms Below Ground: 0
Dimensions: —
Floor Type: Carpet
Dimensions: —
Floor Type: Carpet
Dimensions: —
Floor Type: Carpet
Full Bathrooms: 3
Bathroom Amenities: Double Sink
Bathroom in Basement: 0
Rooms: Foyer,Mud Room,Office,Recreation Room
Basement Description: Partially Finished,Crawl
Other Specifics
| 2 | |
| Concrete Perimeter | |
| Asphalt | |
| Patio | |
| Mature Trees | |
| 75X158 | |
| Full,Unfinished | |
| Full | |
| Vaulted/Cathedral Ceilings, Skylight(s), Bar-Wet, Wood Laminate Floors, First Floor Laundry, Built-in Features, Walk-In Closet(s) | |
| Range, Microwave, Dishwasher, Refrigerator, Washer, Dryer, Disposal, Range Hood | |
| Not in DB | |
| — | |
| — | |
| — | |
| Wood Burning, Attached Fireplace Doors/Screen, Gas Log, Gas Starter |
Tax History
| Year | Property Taxes |
|---|---|
| 2021 | $11,555 |
Contact Agent
Nearby Sold Comparables
Contact Agent
Listing Provided By
Keller Williams Premiere Properties

