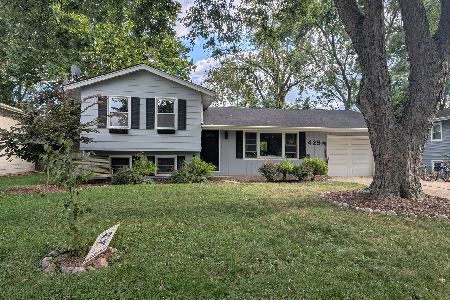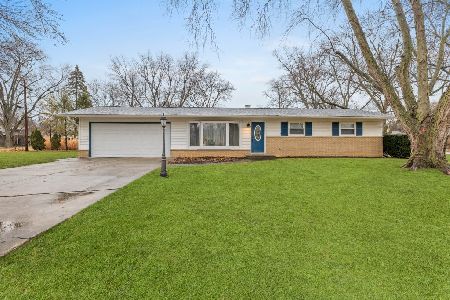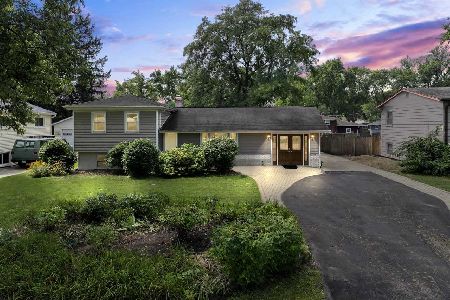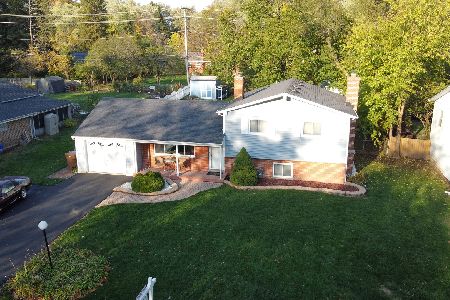22W343 Birchwood Drive, Glen Ellyn, Illinois 60137
$455,500
|
Sold
|
|
| Status: | Closed |
| Sqft: | 3,195 |
| Cost/Sqft: | $146 |
| Beds: | 5 |
| Baths: | 4 |
| Year Built: | 1960 |
| Property Taxes: | $8,699 |
| Days On Market: | 2172 |
| Lot Size: | 0,26 |
Description
Absolutely stunning custom home, over $600k in upgrades!!! Huge living room w/custom built-in shelves and hardwood floors. Open concept kitchen features stainless steel appliances, lots of cabinet space and granite countertops. Heated sunroom has a hot tub and an incredible view of the backyard paradise. Large first-floor office space can be easily converted into an in-law suite w/ private entrance, walk-in closet and 1/2 bath (rough-in plumbing for shower). Lower level makes for a bright and spacious family room that includes built-in shelves, custom lighting, and a newly remodeled full bath! 2nd level boasts 3 large bedrooms, hardwood flooring, full bath w/ Kohler jetted tub, private balcony. The entire 3rd level is an 863 sq. ft. Private Master Suite w/ 2ND PRIVATE BALCONY!! Vaulted ceilings, beautiful fireplace, sitting room, bay window w/ bench, oversized walk-in closet with plenty of custom built-ins! Master bath has his-and-hers sinks, custom cabinetry, Jacuzzi bath, double waterfall shower and bidet! Backyard is absolutely perfect for entertaining... serene and completely upgraded!! Professionally landscaped & fenced yard w/full gas kitchen & smoker, koi pond w/bridge, custom deck w/ gazebo. Custom built 4 car garage w/ heat and AC. The custom features are endless ... Don't miss out on this! CERTIFIED APPRAISAL AT $525k!!!
Property Specifics
| Single Family | |
| — | |
| — | |
| 1960 | |
| None | |
| — | |
| No | |
| 0.26 |
| Du Page | |
| Valley View | |
| — / Not Applicable | |
| None | |
| Public | |
| Public Sewer | |
| 10637955 | |
| 0535206009 |
Nearby Schools
| NAME: | DISTRICT: | DISTANCE: | |
|---|---|---|---|
|
Grade School
Arbor View Elementary School |
89 | — | |
|
Middle School
Glen Crest Middle School |
89 | Not in DB | |
|
High School
Glenbard South High School |
87 | Not in DB | |
Property History
| DATE: | EVENT: | PRICE: | SOURCE: |
|---|---|---|---|
| 30 Dec, 2020 | Sold | $455,500 | MRED MLS |
| 23 Nov, 2020 | Under contract | $464,900 | MRED MLS |
| — | Last price change | $484,000 | MRED MLS |
| 14 Feb, 2020 | Listed for sale | $524,999 | MRED MLS |
Room Specifics
Total Bedrooms: 5
Bedrooms Above Ground: 5
Bedrooms Below Ground: 0
Dimensions: —
Floor Type: Hardwood
Dimensions: —
Floor Type: Hardwood
Dimensions: —
Floor Type: Hardwood
Dimensions: —
Floor Type: —
Full Bathrooms: 4
Bathroom Amenities: Whirlpool,Double Sink,Bidet,Full Body Spray Shower,Double Shower
Bathroom in Basement: —
Rooms: Balcony/Porch/Lanai,Bedroom 5,Sun Room
Basement Description: Crawl
Other Specifics
| 4 | |
| — | |
| Concrete | |
| Deck, Porch, Outdoor Grill | |
| Fenced Yard,Landscaped,Pond(s),Mature Trees | |
| 75X150 | |
| — | |
| Full | |
| Vaulted/Cathedral Ceilings, Hot Tub, Hardwood Floors, Built-in Features, Walk-In Closet(s) | |
| Range, Microwave, Dishwasher, Refrigerator, Disposal | |
| Not in DB | |
| Street Paved | |
| — | |
| — | |
| Gas Log, Gas Starter |
Tax History
| Year | Property Taxes |
|---|---|
| 2020 | $8,699 |
Contact Agent
Nearby Similar Homes
Nearby Sold Comparables
Contact Agent
Listing Provided By
RE/MAX All Pro










