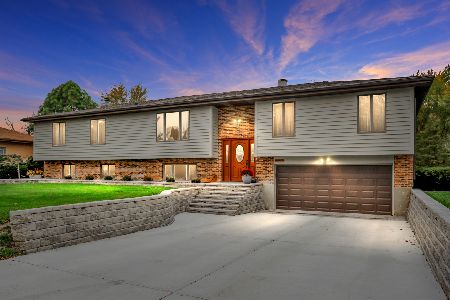22W356 Juniper Drive, Medinah, Illinois 60157
$645,500
|
Sold
|
|
| Status: | Closed |
| Sqft: | 3,800 |
| Cost/Sqft: | $176 |
| Beds: | 5 |
| Baths: | 5 |
| Year Built: | 1979 |
| Property Taxes: | $8,419 |
| Days On Market: | 3738 |
| Lot Size: | 0,75 |
Description
Enjoy the Medinah address here in 5 bedrooms, 3 full and 2 half baths on a 3/4 acre homesite complete with a stream! Tucked onto a quiet dead-end street in Medinah, this home was updated in 2010 with all the desired updates including: Roof/facia/soffits/gutters, front windows, overhead garage door and opener, shed, laundry room sink, crown moulding, solid oak doors and trim and all hardware, re-done master bath with granite counters, shower and lighting. Also a deck from the master suite was added to enjoy the nature views. Updated lighting on the exterior, interior and a fountain in front! The kitchen was updated with a Sub-Zero fridge, granite backsplash, crown moulding and new stove vent. The stone fireplace in the family room adds to the warmth of the lower level. A gym room is all set for your use...a hobby room, your own gym or ballet studio, all added on in 2010. The garage features a lift in the tandem area. New in 2012: High eff/anti-bacterial furnace and h20 heater.
Property Specifics
| Single Family | |
| — | |
| Tri-Level | |
| 1979 | |
| Full | |
| SPLIT | |
| No | |
| 0.75 |
| Du Page | |
| — | |
| 0 / Not Applicable | |
| None | |
| Public,Private Well | |
| Public Sewer | |
| 09083024 | |
| 0202203008 |
Nearby Schools
| NAME: | DISTRICT: | DISTANCE: | |
|---|---|---|---|
|
Grade School
Medinah Primary School |
11 | — | |
|
Middle School
Medinah Middle School |
11 | Not in DB | |
|
High School
Lake Park High School |
108 | Not in DB | |
Property History
| DATE: | EVENT: | PRICE: | SOURCE: |
|---|---|---|---|
| 15 Jan, 2016 | Sold | $645,500 | MRED MLS |
| 15 Nov, 2015 | Under contract | $669,500 | MRED MLS |
| 9 Nov, 2015 | Listed for sale | $669,500 | MRED MLS |
Room Specifics
Total Bedrooms: 5
Bedrooms Above Ground: 5
Bedrooms Below Ground: 0
Dimensions: —
Floor Type: Hardwood
Dimensions: —
Floor Type: Hardwood
Dimensions: —
Floor Type: Hardwood
Dimensions: —
Floor Type: —
Full Bathrooms: 5
Bathroom Amenities: Whirlpool,Separate Shower,Double Sink
Bathroom in Basement: 0
Rooms: Bedroom 5,Eating Area,Exercise Room,Gallery,Game Room,Recreation Room,Sitting Room
Basement Description: Finished,Sub-Basement
Other Specifics
| 3 | |
| Concrete Perimeter | |
| Concrete | |
| Patio | |
| Irregular Lot,Stream(s),Wooded | |
| 124X273X150X249 | |
| Unfinished | |
| Full | |
| Skylight(s), Bar-Wet, Hardwood Floors, Wood Laminate Floors | |
| Range, Microwave, Dishwasher, High End Refrigerator, Washer, Dryer, Disposal | |
| Not in DB | |
| Street Lights, Street Paved | |
| — | |
| — | |
| Wood Burning, Attached Fireplace Doors/Screen, Gas Starter |
Tax History
| Year | Property Taxes |
|---|---|
| 2016 | $8,419 |
Contact Agent
Nearby Sold Comparables
Contact Agent
Listing Provided By
Keller Williams Fox Valley Realty





