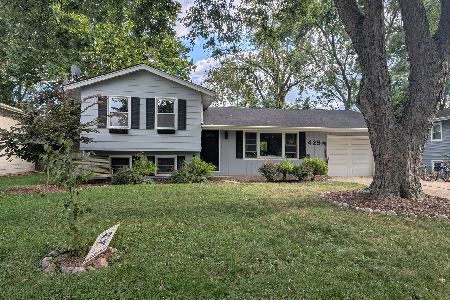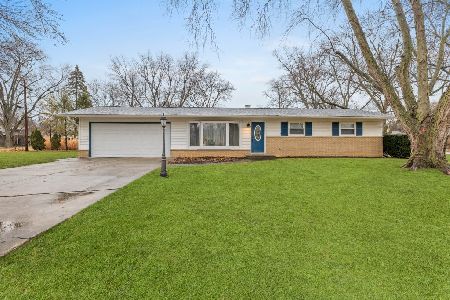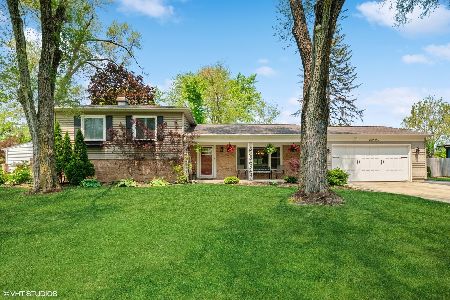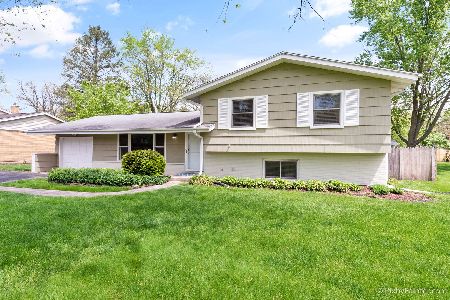22W361 Balsam Drive, Glen Ellyn, Illinois 60137
$205,000
|
Sold
|
|
| Status: | Closed |
| Sqft: | 1,459 |
| Cost/Sqft: | $136 |
| Beds: | 3 |
| Baths: | 2 |
| Year Built: | 1961 |
| Property Taxes: | $5,597 |
| Days On Market: | 4518 |
| Lot Size: | 0,27 |
Description
Own a piece of local history in this former model. This solidly built home was designed by Blackstone, 1 of the original Valley View developers & lived in as his family home. Enjoy 1 of the few 2 car attached garage flrplans in the subdivision. Add your personal vision to this Valley View classic with the worthy goal of a great house in a lovely area. EZ to prized GE schools, I88 corridor, Arboretum, forest preserve.
Property Specifics
| Single Family | |
| — | |
| Tri-Level | |
| 1961 | |
| Partial,English | |
| — | |
| No | |
| 0.27 |
| Du Page | |
| — | |
| 0 / Not Applicable | |
| None | |
| Lake Michigan | |
| Public Sewer | |
| 08443543 | |
| 0535115010 |
Nearby Schools
| NAME: | DISTRICT: | DISTANCE: | |
|---|---|---|---|
|
Grade School
Arbor View Elementary School |
89 | — | |
|
Middle School
Glen Crest Middle School |
89 | Not in DB | |
|
High School
Glenbard South High School |
87 | Not in DB | |
Property History
| DATE: | EVENT: | PRICE: | SOURCE: |
|---|---|---|---|
| 6 Dec, 2013 | Sold | $205,000 | MRED MLS |
| 6 Nov, 2013 | Under contract | $199,000 | MRED MLS |
| — | Last price change | $219,900 | MRED MLS |
| 12 Sep, 2013 | Listed for sale | $219,900 | MRED MLS |
Room Specifics
Total Bedrooms: 3
Bedrooms Above Ground: 3
Bedrooms Below Ground: 0
Dimensions: —
Floor Type: Hardwood
Dimensions: —
Floor Type: Hardwood
Full Bathrooms: 2
Bathroom Amenities: —
Bathroom in Basement: 1
Rooms: No additional rooms
Basement Description: Partially Finished,Crawl,Exterior Access
Other Specifics
| 2 | |
| Concrete Perimeter | |
| Asphalt | |
| — | |
| Fenced Yard | |
| 77X151 | |
| Unfinished | |
| None | |
| Hardwood Floors | |
| Range, Refrigerator, Washer, Dryer | |
| Not in DB | |
| Street Paved | |
| — | |
| — | |
| — |
Tax History
| Year | Property Taxes |
|---|---|
| 2013 | $5,597 |
Contact Agent
Nearby Similar Homes
Nearby Sold Comparables
Contact Agent
Listing Provided By
RE/MAX Suburban









