22W380 Elmwood Drive, Glen Ellyn, Illinois 60137
$1,350,000
|
Sold
|
|
| Status: | Closed |
| Sqft: | 5,510 |
| Cost/Sqft: | $236 |
| Beds: | 5 |
| Baths: | 7 |
| Year Built: | 1964 |
| Property Taxes: | $27,387 |
| Days On Market: | 1768 |
| Lot Size: | 0,97 |
Description
Gorgeous estate home nestled on .92 acres in Glen Ellyn! This custom ranch is situated on the one of the coveted streets in Glen Ellyn and offers an ideal floor plan for entertaining/gathering and one AMAZING backyard!!! In-ground "Barrington Pool" with motorized cover, hot tub, huge stone patio for lounging, fire pit for those chilly nights and s'mores, bar & infrared grill, screened porch, lovely gardens, professional landscaping and hardscape, fenced yard and a CABANA with bath & shower for the swimmers! ... With tons of grass area for a Bags tournament or soccer game. Admiring the floorplan, this ranch features 4484 sq. ft. of living space above grade and a bonus 1025 sq. ft. In-Law or Au Pair residence with access via elevator or stairs. Ideal for entertaining and everyday living yet still highlighting the craftsmanship in this home with custom millwork, hand scraped hardwood floors, accent lighting, custom built-in's and quality materials throughout. Stunning two-story great room is the heart of this home with soaring ceilings, floor to ceiling windows, French doors leading to the amazing backyard, wood-burning stone fireplace with gas start, extra soundproofing, TV area plus sitting area and custom wet bar; glass in-laid cabinets, accent lighting, sink, beverage cooler, ice machine (2020) and bar seating. Gourmet kitchen opens to great room and boasts new Viking 6 burner cooktop (2021), stainless steel hood, two dishwashers (2020), Subzero refrigerator, two ovens, warming drawer, built-in microwave, island w/seating, Butler's pantry w/wine cooler and huge walk-in pantry! Cozy library/office provides that little retreat with floor to ceiling bookshelves with sliding ladder, stone fireplace w/gas start and custom built-in's for office flexibility. Beautiful gallery leads to the Bedroom wing and can showcase artwork or provide an alternative space for a dining table during the holidays. The bedroom wing offers new carpeting (2021) and is a quiet retreat from the rest of the home. Gorgeous primary suite highlights a huge custom walk-in closet, private bath with dual sinks, jetted tub, separate waterfall, steam shower and tranquil views of the backyard! All bathrooms feature granite countertops, custom tile showers/tubs and ceramic/porcelain tile. In-Law residence offers a full kitchen, sitting area, full bath, bedroom w/large walk-in closet, balcony and stackable washer/dryer. Finished basement with cozy family room and brick fireplace, huge recreation room/game room, exercise room with natural light and tons of storage. To complete this home...4 car heater garage w/epoxy flooring! It's the little details that make this home dreamy; butler pantry for extra dishes, serving pieces and prep space, plus large walk-in pantry, two sets of washer/dryer (GE front loads - 2020) with sleek Quartz counter tops (2020), mudroom with cubbies and huge walk-in closet and let's not forget about the cabana; accessed from the pool area so the wet swimmers are not walking through the house! Behind the scenes we have: 3 new water heaters (2020), 3 HVAC systems, hard wired generator, new sump pump (2020) and ejector pump (2020), "State of the Art" security system and sound system inside & out. It is truly a remarkable retreat that will welcome you with a circular driveway and grand front porch! Completing the list: top rated Glen Ellyn schools, easy access to highways, downtown Glen Ellyn, shopping and so much more! It's not just a home, it's a lifestyle!
Property Specifics
| Single Family | |
| — | |
| — | |
| 1964 | |
| Partial | |
| — | |
| No | |
| 0.97 |
| Du Page | |
| — | |
| — / Not Applicable | |
| None | |
| Lake Michigan | |
| Public Sewer | |
| 11034838 | |
| 0526209009 |
Nearby Schools
| NAME: | DISTRICT: | DISTANCE: | |
|---|---|---|---|
|
Grade School
Arbor View Elementary School |
89 | — | |
|
Middle School
Glen Crest Middle School |
89 | Not in DB | |
|
High School
Glenbard South High School |
87 | Not in DB | |
Property History
| DATE: | EVENT: | PRICE: | SOURCE: |
|---|---|---|---|
| 4 May, 2020 | Sold | $1,175,000 | MRED MLS |
| 5 Mar, 2020 | Under contract | $1,400,000 | MRED MLS |
| 25 Jan, 2020 | Listed for sale | $1,400,000 | MRED MLS |
| 7 Jun, 2021 | Sold | $1,350,000 | MRED MLS |
| 30 Mar, 2021 | Under contract | $1,299,000 | MRED MLS |
| 27 Mar, 2021 | Listed for sale | $1,299,000 | MRED MLS |
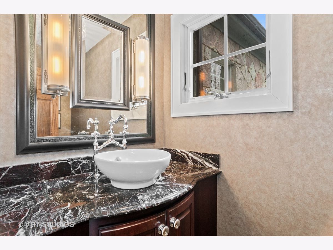
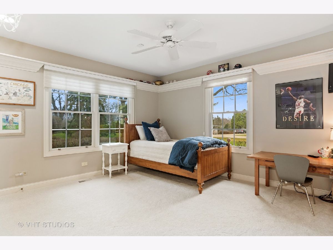
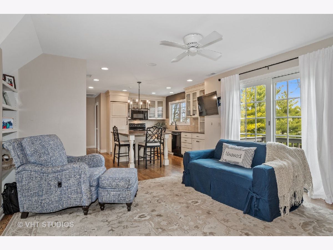
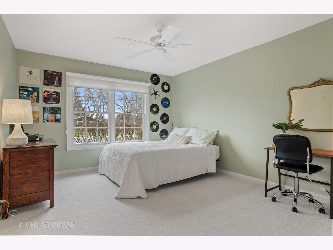
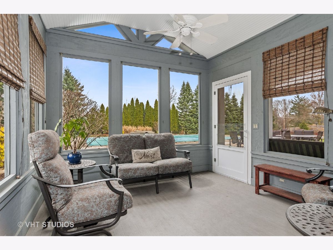
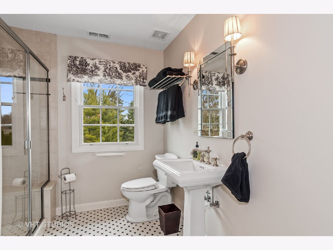
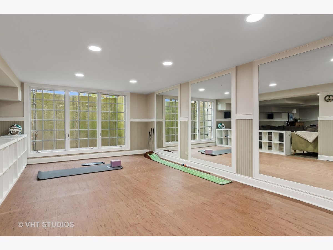
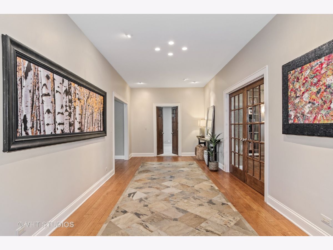
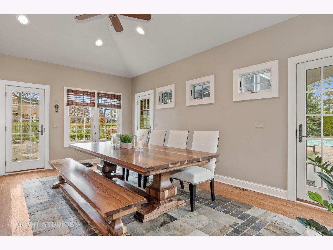
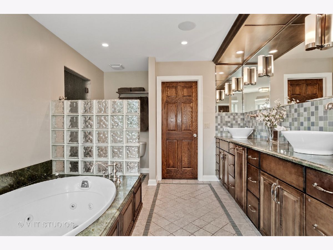
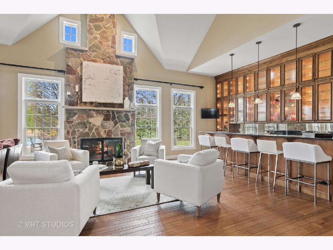
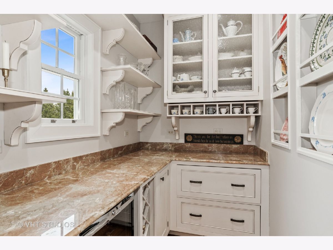
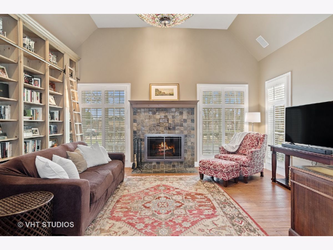
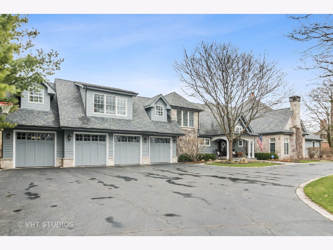
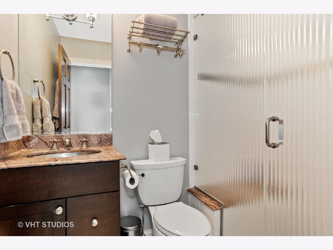
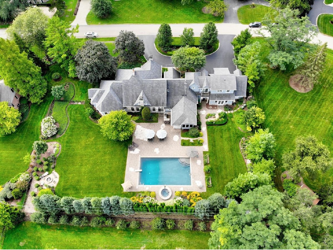
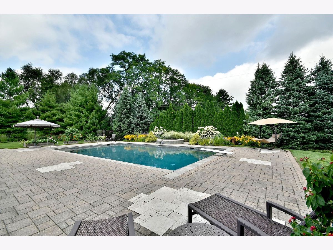
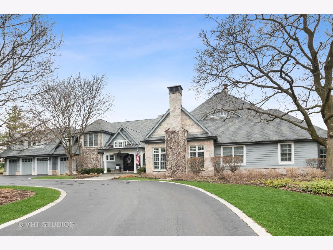
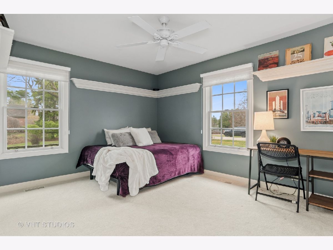
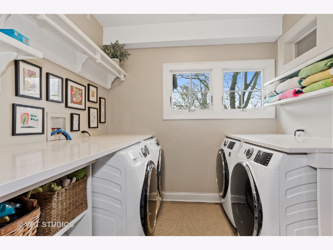
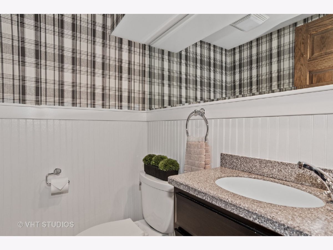
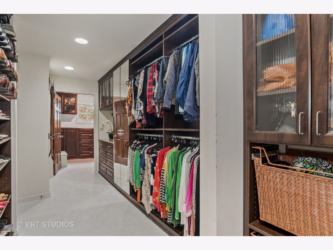
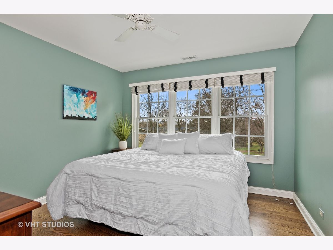
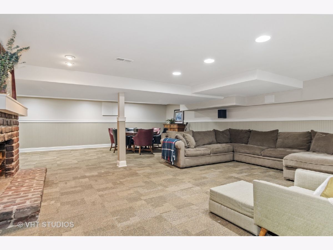
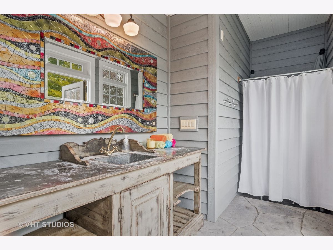
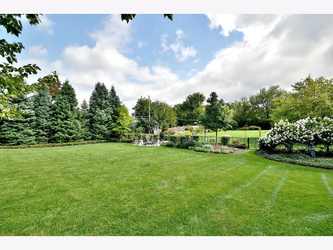
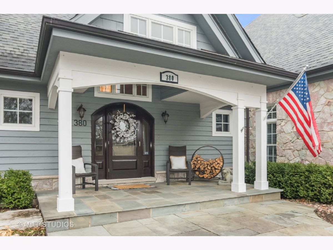
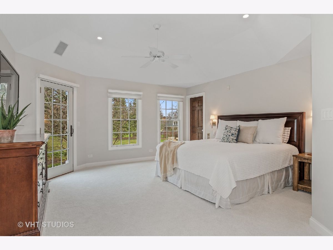
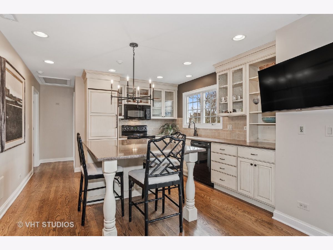
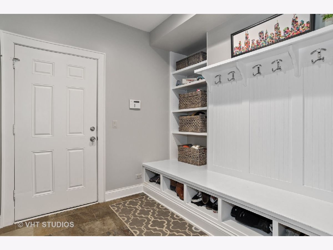
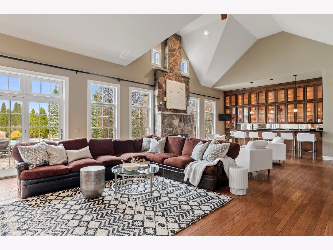
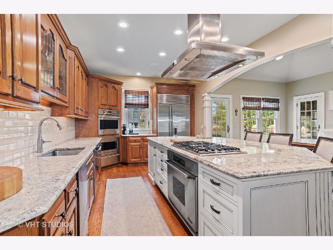
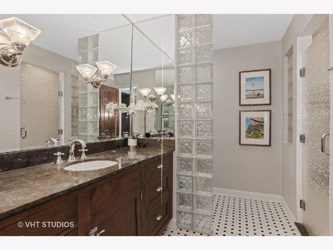
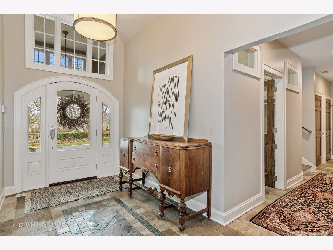
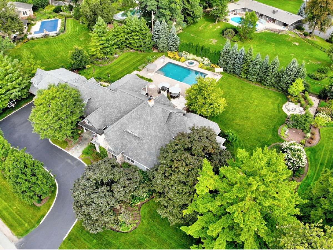
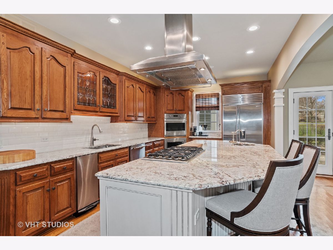
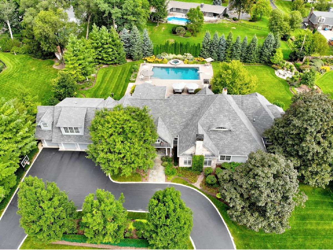
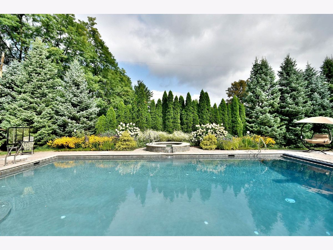
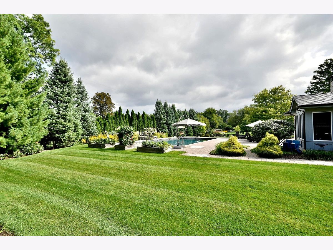
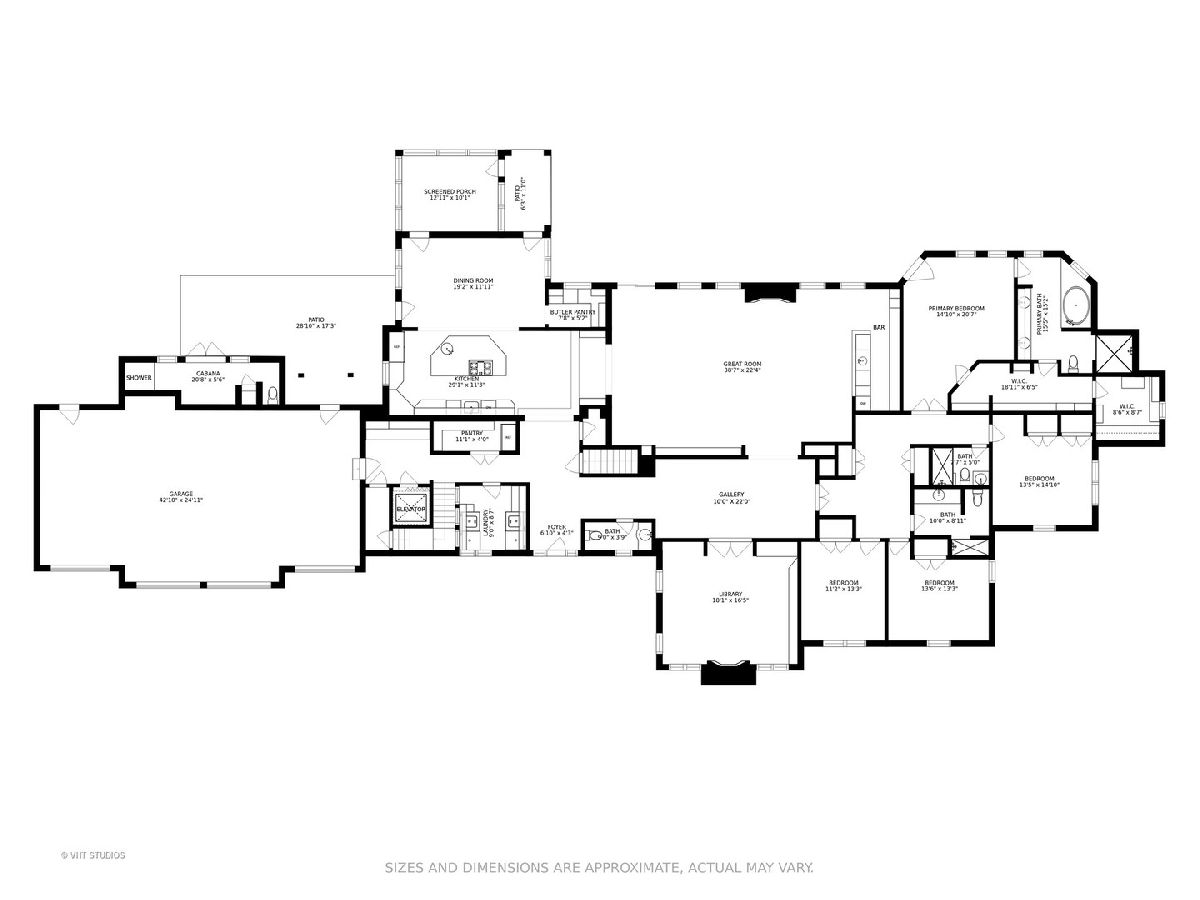
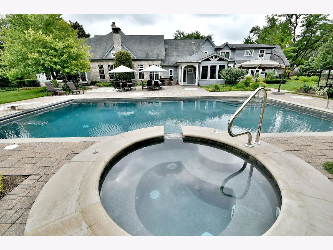
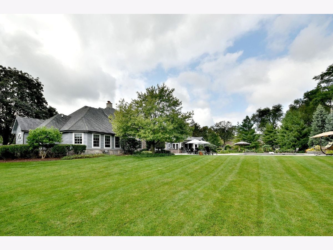
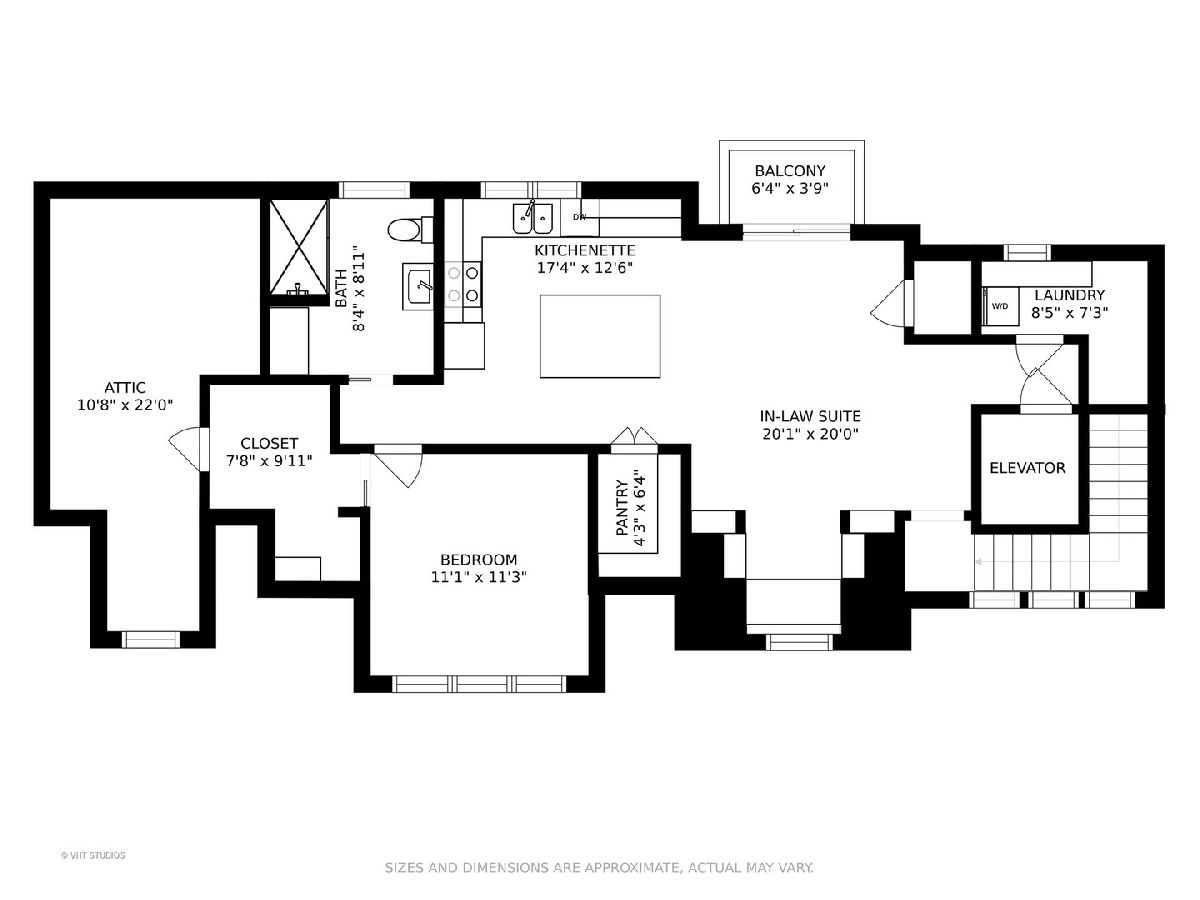
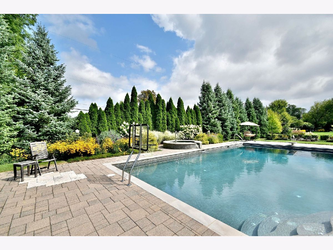
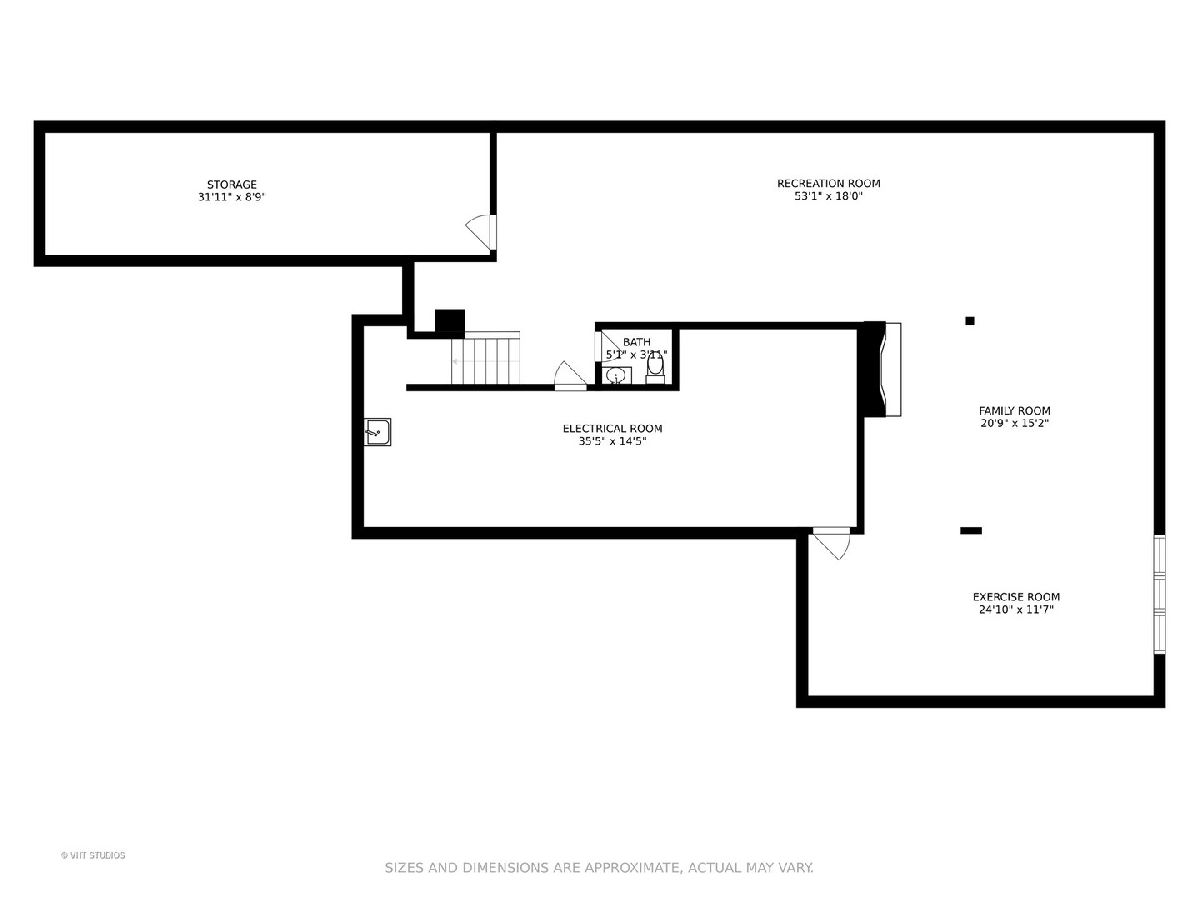
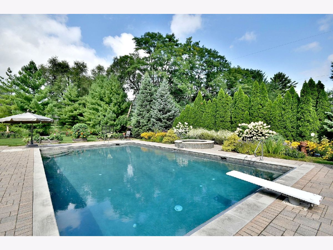
Room Specifics
Total Bedrooms: 5
Bedrooms Above Ground: 5
Bedrooms Below Ground: 0
Dimensions: —
Floor Type: Hardwood
Dimensions: —
Floor Type: Hardwood
Dimensions: —
Floor Type: Hardwood
Dimensions: —
Floor Type: —
Full Bathrooms: 7
Bathroom Amenities: Whirlpool,Separate Shower,Steam Shower,Double Sink,Full Body Spray Shower
Bathroom in Basement: 1
Rooms: Bedroom 5,Kitchen,Recreation Room,Screened Porch,Mud Room,Sitting Room,Library,Foyer,Gallery,Pantry
Basement Description: Partially Finished
Other Specifics
| 4 | |
| Concrete Perimeter | |
| Asphalt | |
| Balcony, Patio, Porch, Hot Tub, Porch Screened, In Ground Pool, Outdoor Grill, Fire Pit | |
| Fenced Yard,Landscaped,Mature Trees | |
| 205 X 195 X 205 X 188 | |
| — | |
| Full | |
| Vaulted/Cathedral Ceilings, Skylight(s), Bar-Wet, Elevator, Hardwood Floors, First Floor Bedroom, In-Law Arrangement, First Floor Laundry, Second Floor Laundry, First Floor Full Bath, Built-in Features, Walk-In Closet(s) | |
| Range, Microwave, Dishwasher, High End Refrigerator, Bar Fridge, Washer, Dryer, Trash Compactor, Stainless Steel Appliance(s), Wine Refrigerator, Cooktop, Built-In Oven, Range Hood | |
| Not in DB | |
| — | |
| — | |
| — | |
| Wood Burning, Gas Starter |
Tax History
| Year | Property Taxes |
|---|---|
| 2020 | $24,636 |
| 2021 | $27,387 |
Contact Agent
Nearby Similar Homes
Nearby Sold Comparables
Contact Agent
Listing Provided By
Baird & Warner



