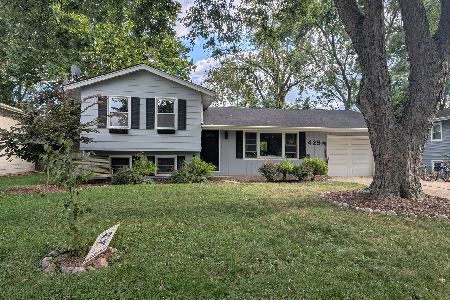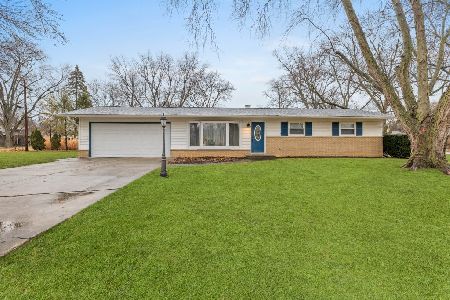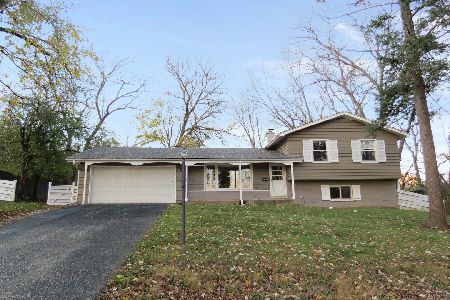22W400 Hackberry Drive, Glen Ellyn, Illinois 60137
$281,000
|
Sold
|
|
| Status: | Closed |
| Sqft: | 1,426 |
| Cost/Sqft: | $196 |
| Beds: | 4 |
| Baths: | 2 |
| Year Built: | 1961 |
| Property Taxes: | $6,073 |
| Days On Market: | 2726 |
| Lot Size: | 0,29 |
Description
A COMPLETE Gem perched upon a Wooded Hilltop Paradise. Family Home is updated and immaculate - Truly Move in Ready! Some of the features of this Stunning Split Level includes a Freshly Remodeled Kitchen w/Breakfast Bar + Dining Area, Granite Countertops, and Maple Cabinets Starring Slide-Out Shelves. HW Floors throughout, Well-Planned Office/Den (with Built-in Bookcase) on Main Level, Family Room on the LL with Possible 4th BR (Currently a Play Room). All the work has been done - newer A/C, Furnace and Roof w/Gutter Guards, Energy Efficient Double Pane Windows in all BR's + Attic Insulation. Large Back-Yard is perfect Family & Friends BBQ while comfortably fitting a Playset or possible Pool. Too many special things about this house to list, come see for yourself! Come, See, BUY!
Property Specifics
| Single Family | |
| — | |
| Bi-Level | |
| 1961 | |
| Walkout | |
| — | |
| No | |
| 0.29 |
| Du Page | |
| Valley View | |
| 0 / Not Applicable | |
| None | |
| Lake Michigan | |
| Public Sewer | |
| 10048453 | |
| 0535109001 |
Nearby Schools
| NAME: | DISTRICT: | DISTANCE: | |
|---|---|---|---|
|
Grade School
Arbor View Elementary School |
89 | — | |
|
Middle School
Glen Crest Middle School |
89 | Not in DB | |
|
High School
Glenbard South High School |
87 | Not in DB | |
Property History
| DATE: | EVENT: | PRICE: | SOURCE: |
|---|---|---|---|
| 22 May, 2014 | Sold | $265,000 | MRED MLS |
| 14 Apr, 2014 | Under contract | $275,000 | MRED MLS |
| 21 Mar, 2014 | Listed for sale | $275,000 | MRED MLS |
| 24 Sep, 2018 | Sold | $281,000 | MRED MLS |
| 23 Aug, 2018 | Under contract | $279,900 | MRED MLS |
| — | Last price change | $287,900 | MRED MLS |
| 10 Aug, 2018 | Listed for sale | $287,900 | MRED MLS |
| 11 Jul, 2019 | Sold | $315,000 | MRED MLS |
| 28 May, 2019 | Under contract | $325,000 | MRED MLS |
| 11 May, 2019 | Listed for sale | $325,000 | MRED MLS |
Room Specifics
Total Bedrooms: 4
Bedrooms Above Ground: 4
Bedrooms Below Ground: 0
Dimensions: —
Floor Type: Hardwood
Dimensions: —
Floor Type: Hardwood
Dimensions: —
Floor Type: Wood Laminate
Full Bathrooms: 2
Bathroom Amenities: —
Bathroom in Basement: 1
Rooms: Office
Basement Description: Finished
Other Specifics
| 1 | |
| Concrete Perimeter | |
| Asphalt | |
| Patio | |
| Wooded | |
| 77X170X76X159 | |
| — | |
| None | |
| Hardwood Floors, Solar Tubes/Light Tubes | |
| Range, Microwave, Dishwasher, Refrigerator, Washer, Dryer, Disposal | |
| Not in DB | |
| — | |
| — | |
| — | |
| — |
Tax History
| Year | Property Taxes |
|---|---|
| 2018 | $6,073 |
| 2019 | $6,591 |
Contact Agent
Nearby Similar Homes
Nearby Sold Comparables
Contact Agent
Listing Provided By
RE/MAX Suburban








