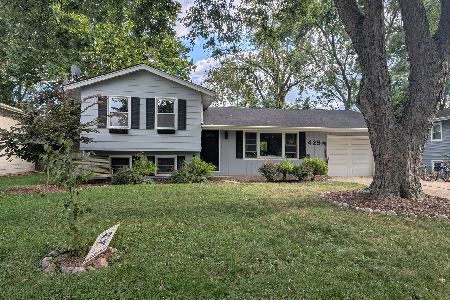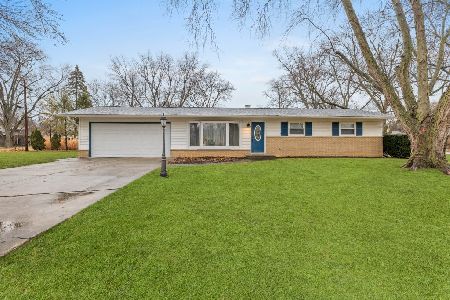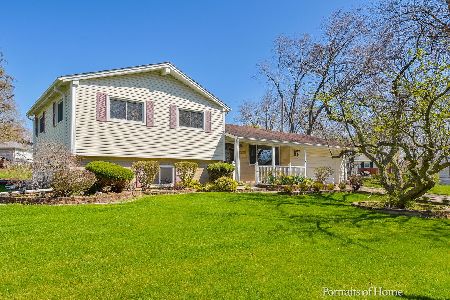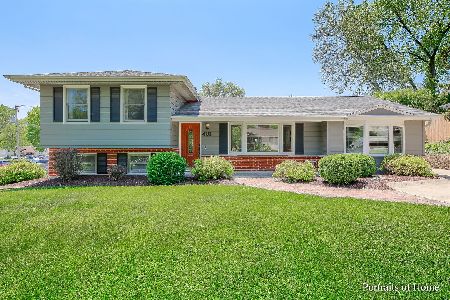22W416 Teakwood Drive, Glen Ellyn, Illinois 60137
$286,000
|
Sold
|
|
| Status: | Closed |
| Sqft: | 1,455 |
| Cost/Sqft: | $203 |
| Beds: | 3 |
| Baths: | 2 |
| Year Built: | 1965 |
| Property Taxes: | $5,554 |
| Days On Market: | 2620 |
| Lot Size: | 0,26 |
Description
Incredible location! Home is located on hill top cul-de-sac across from Arbor View school. Updated kitchen featuring center island, tons of cabinets & counter space, hardwood floors, can lighting & ceiling fan ....truly a chefs dream come true. Kitchen is very open - remodeled so it flows into the den & living room. Huge deck off the kitchen - great for summer cookouts and back yard enjoyment. Living room with hardwood floors and bow window. All bedrooms with hardwood floors. Updated bath with 1 yr old Koehler jacuzzi. Large family room on lower level. 2nd full bath off family room totally updated. Maintenance free vinyl siding (2004) and new windows throughout (2004). Interior of home and trim painted (11/2018) . Utility room with washer & dryer. Large cement crawl for extra storage. 2 car attached garage. Large 1/4 acre lot. 1 year home warranty included.
Property Specifics
| Single Family | |
| — | |
| Tri-Level | |
| 1965 | |
| English | |
| — | |
| No | |
| 0.26 |
| Du Page | |
| Valley View | |
| 0 / Not Applicable | |
| None | |
| Lake Michigan,Public | |
| Public Sewer | |
| 10142827 | |
| 0535109016 |
Nearby Schools
| NAME: | DISTRICT: | DISTANCE: | |
|---|---|---|---|
|
Grade School
Arbor View Elementary School |
89 | — | |
|
Middle School
Glen Crest Middle School |
89 | Not in DB | |
|
High School
Glenbard South High School |
87 | Not in DB | |
Property History
| DATE: | EVENT: | PRICE: | SOURCE: |
|---|---|---|---|
| 2 May, 2019 | Sold | $286,000 | MRED MLS |
| 3 Mar, 2019 | Under contract | $295,000 | MRED MLS |
| — | Last price change | $309,000 | MRED MLS |
| 23 Nov, 2018 | Listed for sale | $309,000 | MRED MLS |
Room Specifics
Total Bedrooms: 3
Bedrooms Above Ground: 3
Bedrooms Below Ground: 0
Dimensions: —
Floor Type: Hardwood
Dimensions: —
Floor Type: Carpet
Full Bathrooms: 2
Bathroom Amenities: Whirlpool
Bathroom in Basement: 1
Rooms: Den,Eating Area,Utility Room-Lower Level
Basement Description: Finished
Other Specifics
| 2 | |
| Concrete Perimeter | |
| Asphalt | |
| Porch, Storms/Screens | |
| Cul-De-Sac | |
| 75 X 150 | |
| — | |
| None | |
| Hardwood Floors | |
| Range, Microwave, Dishwasher, Refrigerator, Washer, Dryer | |
| Not in DB | |
| — | |
| — | |
| — | |
| — |
Tax History
| Year | Property Taxes |
|---|---|
| 2019 | $5,554 |
Contact Agent
Nearby Similar Homes
Nearby Sold Comparables
Contact Agent
Listing Provided By
Coldwell Banker Residential










