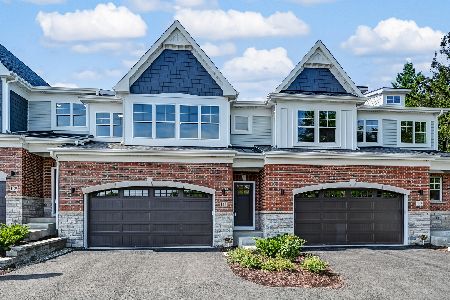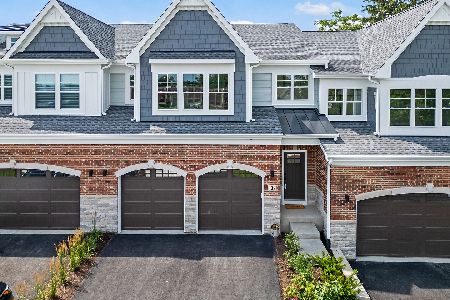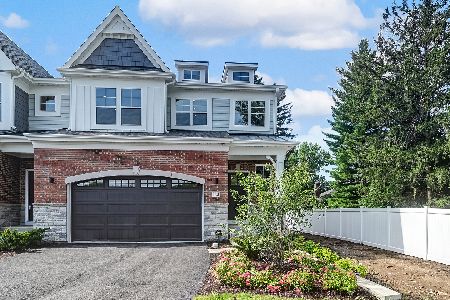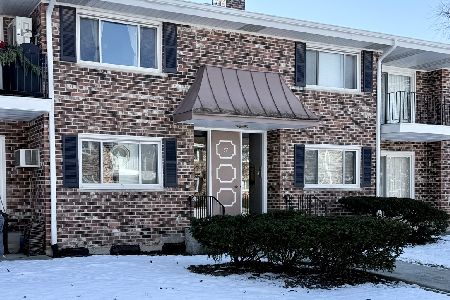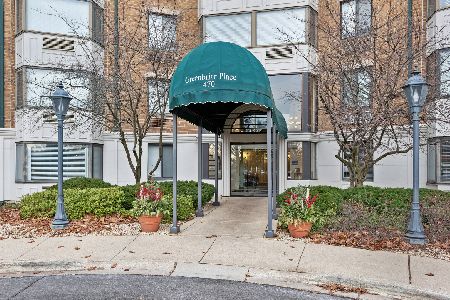22W420 Autumn Blaze Lot #4.01 Drive, Glen Ellyn, Illinois 60137
$520,000
|
Sold
|
|
| Status: | Closed |
| Sqft: | 2,098 |
| Cost/Sqft: | $253 |
| Beds: | 3 |
| Baths: | 3 |
| Year Built: | 2018 |
| Property Taxes: | $0 |
| Days On Market: | 2454 |
| Lot Size: | 0,00 |
Description
M/I Homes' newest community, Maple Wood Estates, located in unincorporated Glen Ellyn will offer our most popular "master-down" luxury townhome, the Drake. The moment you step inside from the private side entry into the vaulted foyer and living room, you'll have to catch your breath! An abundance of natural light skillfully showcases the fabulous kitchen and dining area. A little further in you'll be greeted by the owner's retreat and phenomenal master bath with walk in closet. An impressive staircase carries you to the second floor offering a large loft and 2 more bedrooms and bath. Tucked away off the foyer is a private home office around the corner from the mudroom and attached 2 car garage entry. Don't forget the 9 foot walk out basement! This home backs up to a lovely gazebo, pond and walking trails. 15 Year Transferrable Structural Warranty and Whole Home Certified. Ready NOW!
Property Specifics
| Condos/Townhomes | |
| 2 | |
| — | |
| 2018 | |
| Full,Walkout | |
| DRAKE - A | |
| No | |
| — |
| Du Page | |
| Maple Wood Estates | |
| 275 / Monthly | |
| Insurance,Exterior Maintenance,Lawn Care,Snow Removal,Other | |
| Public | |
| Public Sewer | |
| 10372560 | |
| 0526307092 |
Nearby Schools
| NAME: | DISTRICT: | DISTANCE: | |
|---|---|---|---|
|
Grade School
Arbor View Elementary School |
89 | — | |
|
Middle School
Glen Crest Middle School |
89 | Not in DB | |
|
High School
Glenbard South High School |
87 | Not in DB | |
Property History
| DATE: | EVENT: | PRICE: | SOURCE: |
|---|---|---|---|
| 26 Jun, 2019 | Sold | $520,000 | MRED MLS |
| 3 Jun, 2019 | Under contract | $529,990 | MRED MLS |
| — | Last price change | $540,280 | MRED MLS |
| 8 May, 2019 | Listed for sale | $540,280 | MRED MLS |
Room Specifics
Total Bedrooms: 3
Bedrooms Above Ground: 3
Bedrooms Below Ground: 0
Dimensions: —
Floor Type: —
Dimensions: —
Floor Type: —
Full Bathrooms: 3
Bathroom Amenities: Separate Shower,Double Sink
Bathroom in Basement: 0
Rooms: Loft,Breakfast Room,Den,Great Room
Basement Description: Unfinished,Bathroom Rough-In
Other Specifics
| 2 | |
| Concrete Perimeter | |
| Concrete | |
| Patio, End Unit | |
| Corner Lot,Landscaped,Pond(s) | |
| 58X26 | |
| — | |
| Full | |
| First Floor Laundry | |
| Range, Microwave, Dishwasher | |
| Not in DB | |
| — | |
| — | |
| — | |
| — |
Tax History
| Year | Property Taxes |
|---|
Contact Agent
Nearby Similar Homes
Nearby Sold Comparables
Contact Agent
Listing Provided By
Little Realty


