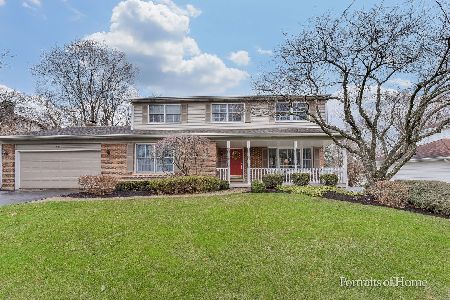22w431 Elmwood Drive, Glen Ellyn, Illinois 60137
$445,000
|
Sold
|
|
| Status: | Closed |
| Sqft: | 2,322 |
| Cost/Sqft: | $200 |
| Beds: | 3 |
| Baths: | 3 |
| Year Built: | 1962 |
| Property Taxes: | $10,947 |
| Days On Market: | 2303 |
| Lot Size: | 0,77 |
Description
Elegant impeccably-maintained brick ranch with 2-3 bed, 2.1 bath w/ 4 fireplaces in prestigious Glen Park. Inviting sunken great room with built-in cabinetry, wood beamed ceiling & fireplace. Huge formal dining rm w/fireplace ideal for entertaining large gatherings. Eat-in kitchen w/fireplace, granite counters & all stainless appliances. Generous master bedroom w/master bath. Guest bedroom w/ built-in murphy bed. Private 3 season sun rm with vaulted ceiling and incredible views of 3/4 acre professionally landscaped yard. First floor laundry. Second 2 car detached garage for car lovers and hobbyists. Roof 2019. Double oven & dishwasher 2018. A/C 2014. H2O 2013. Majority of windows 2004. Security system. Back-up power generator. Lake Michigan water. Bonus sprinkler system on private well. Great travel location with easy access to I-88 & I-355. Near College of Dupage & MAC Cultural Arts Center.
Property Specifics
| Single Family | |
| — | |
| Ranch | |
| 1962 | |
| Partial | |
| — | |
| No | |
| 0.77 |
| Du Page | |
| Glen Park | |
| — / Not Applicable | |
| None | |
| Lake Michigan,Private Well | |
| Septic-Private | |
| 10542431 | |
| 0526103004 |
Nearby Schools
| NAME: | DISTRICT: | DISTANCE: | |
|---|---|---|---|
|
Grade School
Arbor View Elementary School |
89 | — | |
|
Middle School
Glen Crest Middle School |
89 | Not in DB | |
|
High School
Glenbard South High School |
87 | Not in DB | |
Property History
| DATE: | EVENT: | PRICE: | SOURCE: |
|---|---|---|---|
| 9 Apr, 2020 | Sold | $445,000 | MRED MLS |
| 25 Oct, 2019 | Under contract | $465,000 | MRED MLS |
| 9 Oct, 2019 | Listed for sale | $465,000 | MRED MLS |
Room Specifics
Total Bedrooms: 3
Bedrooms Above Ground: 3
Bedrooms Below Ground: 0
Dimensions: —
Floor Type: Carpet
Dimensions: —
Floor Type: Hardwood
Full Bathrooms: 3
Bathroom Amenities: Separate Shower
Bathroom in Basement: 0
Rooms: Sun Room
Basement Description: Partially Finished,Crawl
Other Specifics
| 4 | |
| Concrete Perimeter | |
| Asphalt,Circular,Side Drive | |
| Deck | |
| Landscaped,Mature Trees | |
| 198X198X117X301 | |
| — | |
| Full | |
| Skylight(s), Hardwood Floors, First Floor Bedroom, First Floor Laundry, First Floor Full Bath, Walk-In Closet(s) | |
| Double Oven, Microwave, Dishwasher, Refrigerator, Washer, Dryer, Disposal, Stainless Steel Appliance(s) | |
| Not in DB | |
| — | |
| — | |
| — | |
| Double Sided, Wood Burning, Attached Fireplace Doors/Screen, Gas Log |
Tax History
| Year | Property Taxes |
|---|---|
| 2020 | $10,947 |
Contact Agent
Nearby Similar Homes
Nearby Sold Comparables
Contact Agent
Listing Provided By
Discover Real Estate




