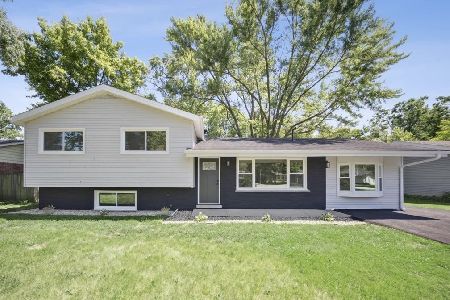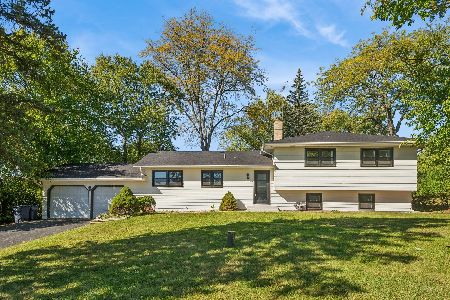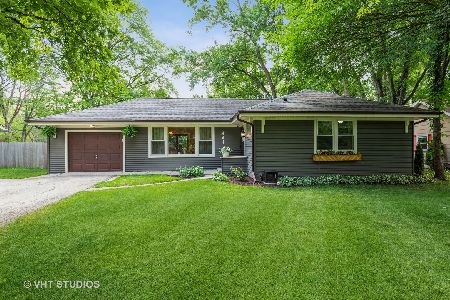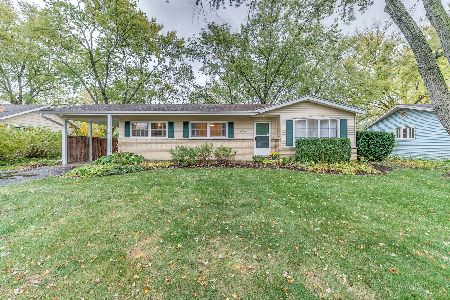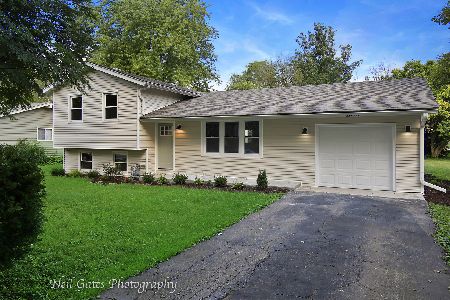22W441 Arbor Lane, Glen Ellyn, Illinois 60137
$245,000
|
Sold
|
|
| Status: | Closed |
| Sqft: | 1,200 |
| Cost/Sqft: | $200 |
| Beds: | 3 |
| Baths: | 2 |
| Year Built: | 1961 |
| Property Taxes: | $3,374 |
| Days On Market: | 2910 |
| Lot Size: | 0,26 |
Description
What a sweet opportunity to live near the Morton Arboretum in a quiet neighborhood! Completely remodeled stylish Ranch home with an open floor plan and nice views out every window. Kitchen has handcrafted cabinetry, Stainless Steel appliances, granite counter tops, recessed lighting. Living and Dining Room have a unique herringbone pattern hardwood floors. Living Room has handcrafted, built-in shelving, recessed lighting, hardwood floors, oversized picture window for superior daylight. Dining Room has access to deck and backyard. Master Bedroom Suite has well designed Full Bathroom, two closets. Garage is 23' x 13' with additional service door to backyard. The space is currently used as a wood workshop. Backyard has a privacy fence, decks, wood play set, shed, and views towards the arboretum. The home and yard are such a Gem... nothing to do but move right in!
Property Specifics
| Single Family | |
| — | |
| Ranch | |
| 1961 | |
| None | |
| — | |
| No | |
| 0.26 |
| Du Page | |
| Valley View | |
| 0 / Not Applicable | |
| None | |
| Public | |
| Public Sewer | |
| 09815328 | |
| 0535306011 |
Nearby Schools
| NAME: | DISTRICT: | DISTANCE: | |
|---|---|---|---|
|
Grade School
Arbor View Elementary School |
89 | — | |
|
Middle School
Glen Crest Middle School |
89 | Not in DB | |
|
High School
Glenbard South High School |
87 | Not in DB | |
Property History
| DATE: | EVENT: | PRICE: | SOURCE: |
|---|---|---|---|
| 12 Jan, 2018 | Sold | $245,000 | MRED MLS |
| 15 Dec, 2017 | Under contract | $240,000 | MRED MLS |
| 10 Dec, 2017 | Listed for sale | $240,000 | MRED MLS |
| 21 Oct, 2021 | Sold | $315,000 | MRED MLS |
| 7 Sep, 2021 | Under contract | $320,000 | MRED MLS |
| 6 Aug, 2021 | Listed for sale | $325,000 | MRED MLS |
| 23 Jun, 2025 | Listed for sale | $0 | MRED MLS |
Room Specifics
Total Bedrooms: 3
Bedrooms Above Ground: 3
Bedrooms Below Ground: 0
Dimensions: —
Floor Type: Hardwood
Dimensions: —
Floor Type: Hardwood
Full Bathrooms: 2
Bathroom Amenities: —
Bathroom in Basement: 0
Rooms: No additional rooms
Basement Description: Crawl
Other Specifics
| 1 | |
| — | |
| Asphalt | |
| Deck, Storms/Screens | |
| Cul-De-Sac | |
| 75X150 | |
| — | |
| None | |
| Hardwood Floors, First Floor Laundry | |
| Range, Microwave, Dishwasher, Refrigerator | |
| Not in DB | |
| Other | |
| — | |
| — | |
| — |
Tax History
| Year | Property Taxes |
|---|---|
| 2018 | $3,374 |
| 2021 | $5,529 |
Contact Agent
Nearby Similar Homes
Nearby Sold Comparables
Contact Agent
Listing Provided By
Berkshire Hathaway HomeServices KoenigRubloff


