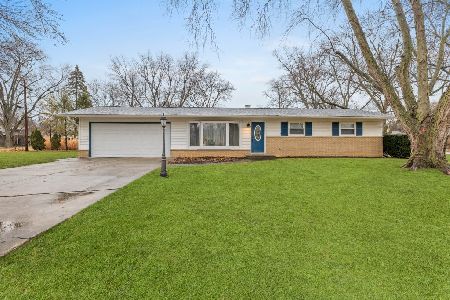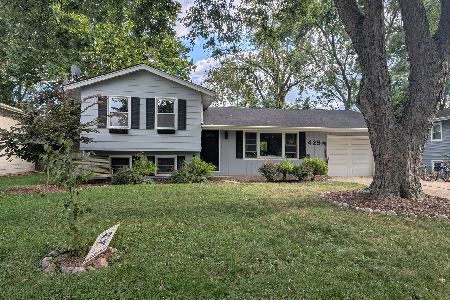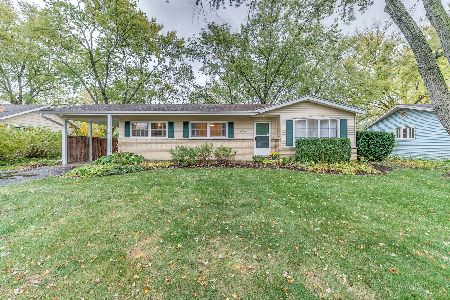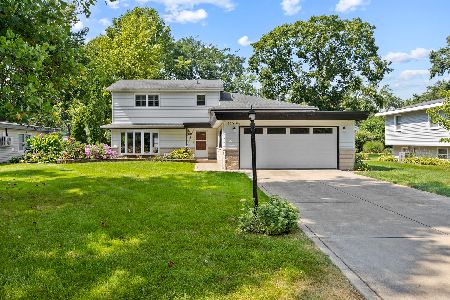22W471 Arbor Lane, Glen Ellyn, Illinois 60137
$390,000
|
Sold
|
|
| Status: | Closed |
| Sqft: | 2,250 |
| Cost/Sqft: | $182 |
| Beds: | 5 |
| Baths: | 3 |
| Year Built: | 1961 |
| Property Taxes: | $6,099 |
| Days On Market: | 2092 |
| Lot Size: | 0,26 |
Description
Welcome Home! This beautiful homes features 5 beds, 3 full baths, which includes a spacious master bath/bedroom, ceiling fans in all bedrooms and hardwood floors throughout. The kitchen/living room features an open concept with all new stainless steal appliances, granite and quartz countertops, and leads to the beautiful all season room. Lower level features an additional bonus room with another full bath and laundry/mud room. No detail was spared on this stunning home. Come see for yourself!!! Landscaping finishing touches will be completed as weather permits.
Property Specifics
| Single Family | |
| — | |
| Quad Level | |
| 1961 | |
| None | |
| — | |
| No | |
| 0.26 |
| Du Page | |
| Valley View | |
| 0 / Not Applicable | |
| None | |
| Lake Michigan | |
| Public Sewer | |
| 10706270 | |
| 0535306007 |
Nearby Schools
| NAME: | DISTRICT: | DISTANCE: | |
|---|---|---|---|
|
Grade School
Arbor View Elementary School |
89 | — | |
|
Middle School
Glen Crest Middle School |
89 | Not in DB | |
|
High School
Glenbard South High School |
87 | Not in DB | |
Property History
| DATE: | EVENT: | PRICE: | SOURCE: |
|---|---|---|---|
| 24 Mar, 2011 | Sold | $204,300 | MRED MLS |
| 11 Feb, 2011 | Under contract | $239,900 | MRED MLS |
| — | Last price change | $249,900 | MRED MLS |
| 9 Jun, 2010 | Listed for sale | $279,000 | MRED MLS |
| 24 Jul, 2020 | Sold | $390,000 | MRED MLS |
| 7 Jun, 2020 | Under contract | $410,000 | MRED MLS |
| 5 May, 2020 | Listed for sale | $410,000 | MRED MLS |
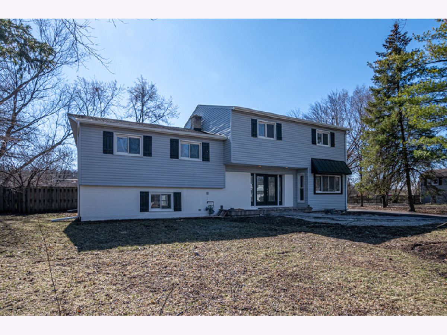
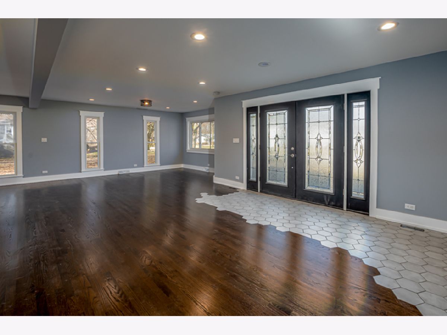
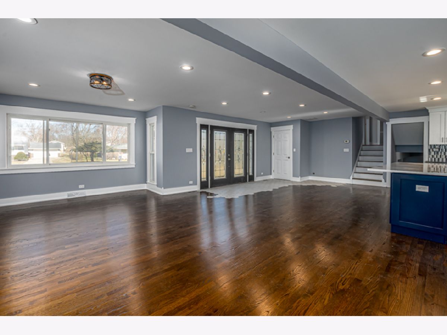
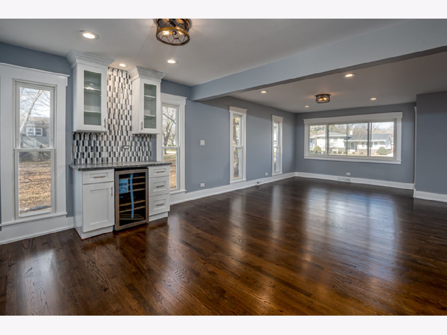
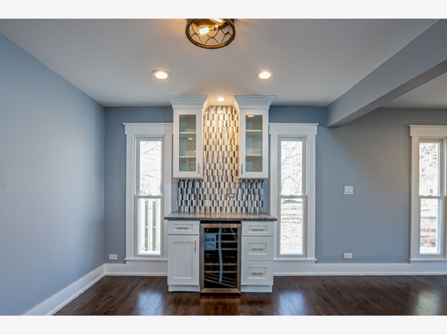
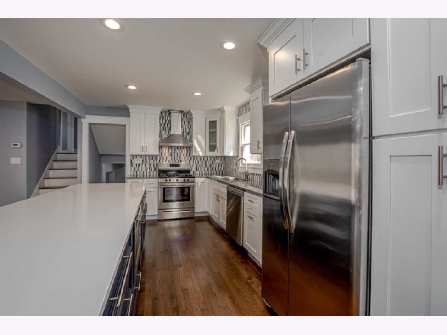
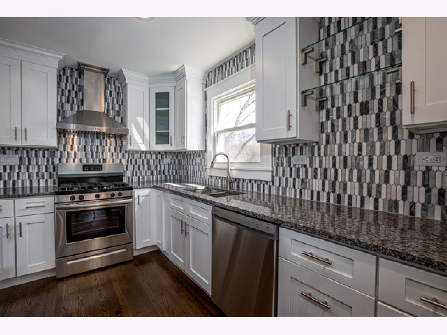
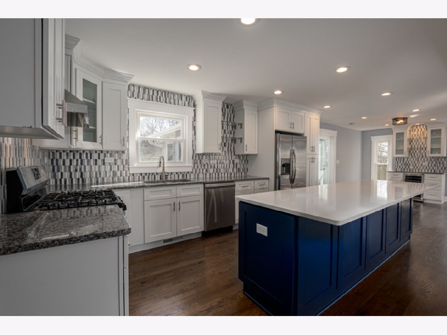
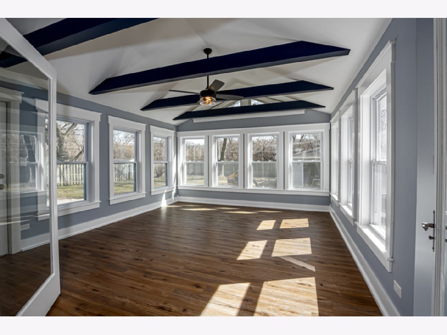
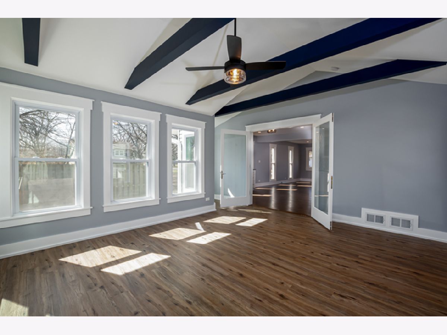
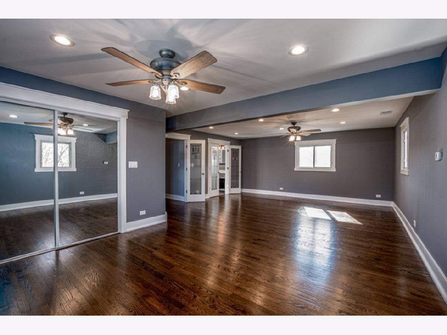
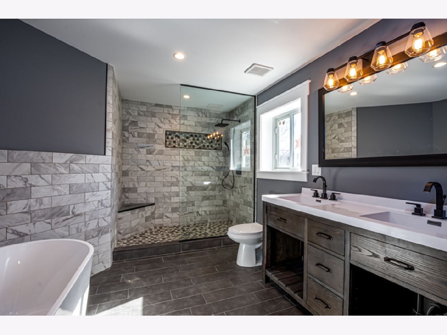
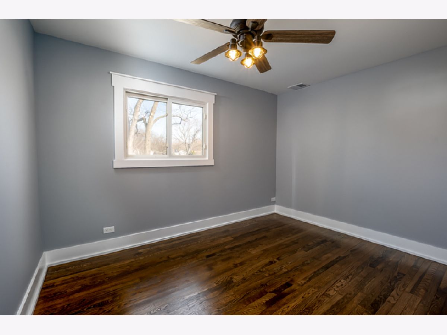
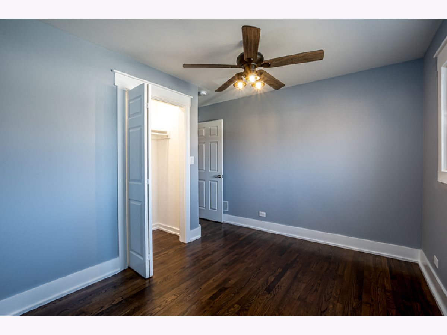
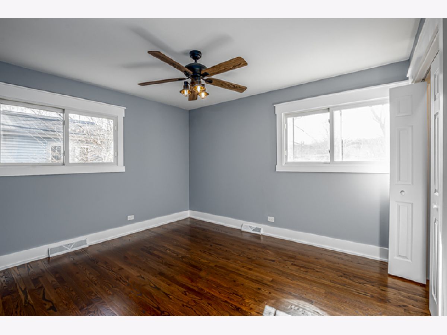
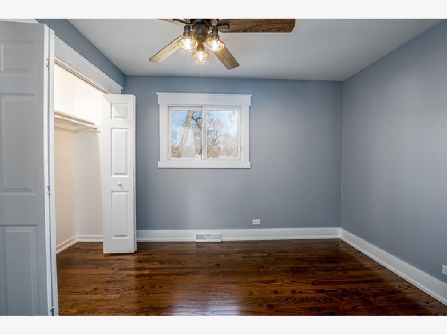
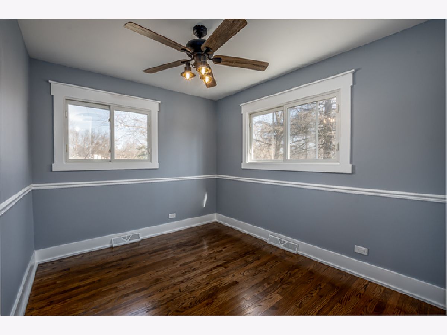
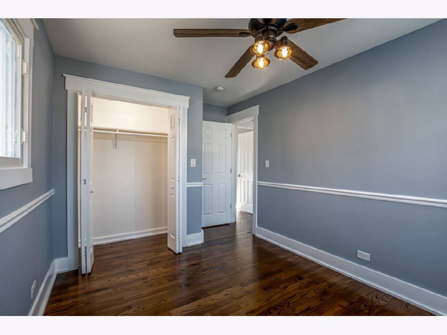
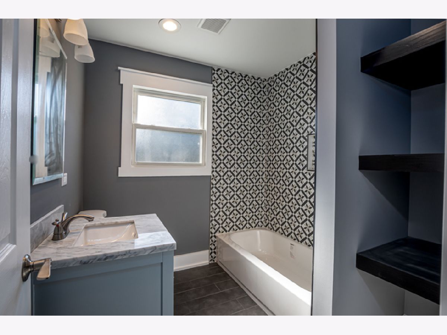
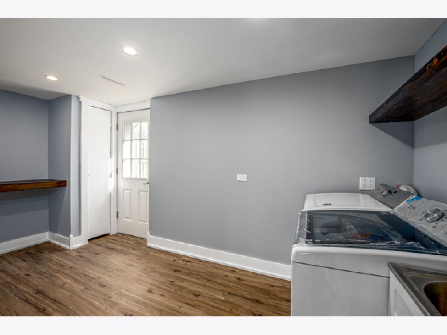
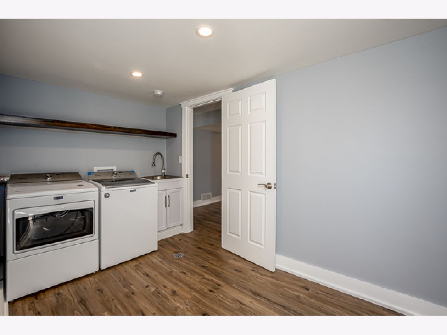
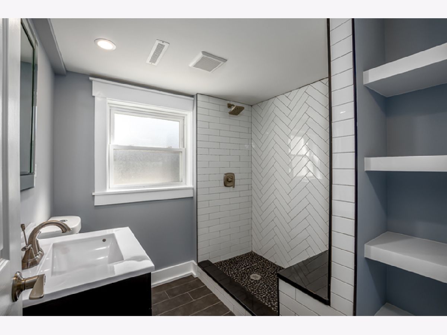
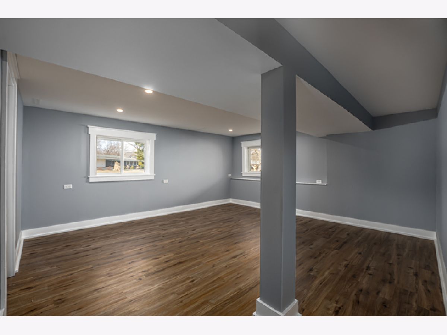
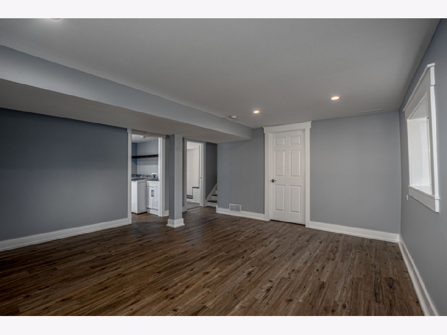
Room Specifics
Total Bedrooms: 5
Bedrooms Above Ground: 5
Bedrooms Below Ground: 0
Dimensions: —
Floor Type: Hardwood
Dimensions: —
Floor Type: Hardwood
Dimensions: —
Floor Type: Hardwood
Dimensions: —
Floor Type: —
Full Bathrooms: 3
Bathroom Amenities: Separate Shower,Double Sink,Soaking Tub
Bathroom in Basement: —
Rooms: Bedroom 5,Family Room,Mud Room,Heated Sun Room
Basement Description: Crawl
Other Specifics
| 2 | |
| Concrete Perimeter | |
| Asphalt | |
| — | |
| Fenced Yard | |
| 75X150X78.69X150 | |
| — | |
| Full | |
| Hardwood Floors, Built-in Features | |
| Range, Microwave, Dishwasher, Refrigerator, Washer, Dryer, Stainless Steel Appliance(s), Wine Refrigerator | |
| Not in DB | |
| Street Paved | |
| — | |
| — | |
| — |
Tax History
| Year | Property Taxes |
|---|---|
| 2011 | $5,924 |
| 2020 | $6,099 |
Contact Agent
Nearby Similar Homes
Nearby Sold Comparables
Contact Agent
Listing Provided By
Exit Strategy Realty

