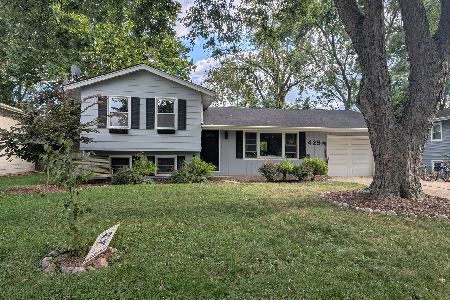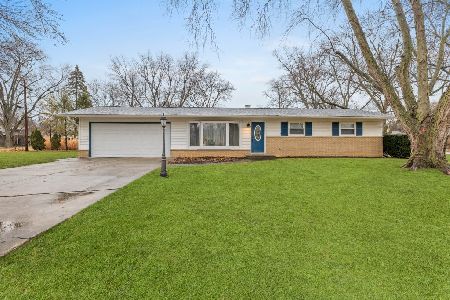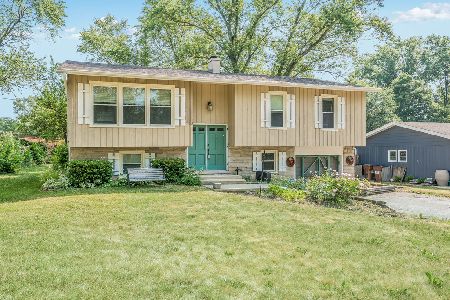22W480 Birchwood Drive, Glen Ellyn, Illinois 60137
$375,000
|
Sold
|
|
| Status: | Closed |
| Sqft: | 1,608 |
| Cost/Sqft: | $242 |
| Beds: | 4 |
| Baths: | 3 |
| Year Built: | 1962 |
| Property Taxes: | $6,114 |
| Days On Market: | 2817 |
| Lot Size: | 0,26 |
Description
Are you looking for an open floor plan on the main level and master suite with private bath and walk in closet? This wonderfully updated home has those very desirable features and more. Beautiful paver walkway completed in 2015 to greet your guests. Remodeled kitchen with updated cabinets, granite counters, stainless steel appliances & large window overlooking backyard. Bright & cozy sunroom off main level provides you extra hang out space and access to the composite deck. The second level has a gorgeous updated full bathroom and 3 bedrooms w/hardwood floors and great closet space with organizers. The 3rd level addition leads you to the private master oasis with vaulted ceiling & can lighting, walk in closet and stunning bathroom with river rock & travertine tile shower. The lower level boasts a family room, full bathroom & laundry with new tile floor, cabinetry and exterior access. Concrete crawlspace for excellent storage. Just two houses away from path to elementary school.
Property Specifics
| Single Family | |
| — | |
| — | |
| 1962 | |
| None | |
| — | |
| No | |
| 0.26 |
| Du Page | |
| Valley View | |
| 0 / Not Applicable | |
| None | |
| Public | |
| Public Sewer | |
| 09947243 | |
| 0535110019 |
Nearby Schools
| NAME: | DISTRICT: | DISTANCE: | |
|---|---|---|---|
|
Grade School
Arbor View Elementary School |
89 | — | |
|
Middle School
Glen Crest Middle School |
89 | Not in DB | |
|
High School
Glenbard South High School |
87 | Not in DB | |
Property History
| DATE: | EVENT: | PRICE: | SOURCE: |
|---|---|---|---|
| 25 Jul, 2008 | Sold | $365,000 | MRED MLS |
| 28 Jun, 2008 | Under contract | $389,500 | MRED MLS |
| 23 Apr, 2008 | Listed for sale | $389,500 | MRED MLS |
| 29 Jun, 2018 | Sold | $375,000 | MRED MLS |
| 15 May, 2018 | Under contract | $389,000 | MRED MLS |
| 11 May, 2018 | Listed for sale | $389,000 | MRED MLS |
Room Specifics
Total Bedrooms: 4
Bedrooms Above Ground: 4
Bedrooms Below Ground: 0
Dimensions: —
Floor Type: Hardwood
Dimensions: —
Floor Type: Hardwood
Dimensions: —
Floor Type: Hardwood
Full Bathrooms: 3
Bathroom Amenities: —
Bathroom in Basement: 0
Rooms: Sun Room,Walk In Closet,Eating Area
Basement Description: Crawl
Other Specifics
| 2 | |
| — | |
| Asphalt | |
| Deck, Porch, Storms/Screens | |
| Fenced Yard | |
| 75X150 | |
| — | |
| Full | |
| Hardwood Floors | |
| Microwave, Dishwasher, Refrigerator, Washer, Dryer, Disposal, Stainless Steel Appliance(s), Cooktop, Built-In Oven, Range Hood | |
| Not in DB | |
| — | |
| — | |
| — | |
| — |
Tax History
| Year | Property Taxes |
|---|---|
| 2008 | $4,871 |
| 2018 | $6,114 |
Contact Agent
Nearby Similar Homes
Nearby Sold Comparables
Contact Agent
Listing Provided By
Keller Williams Premiere Properties








