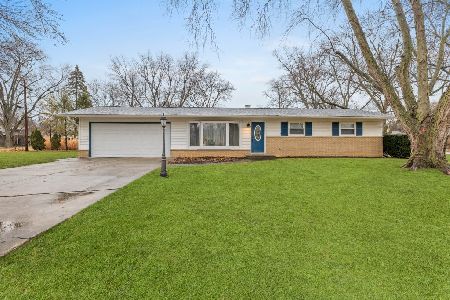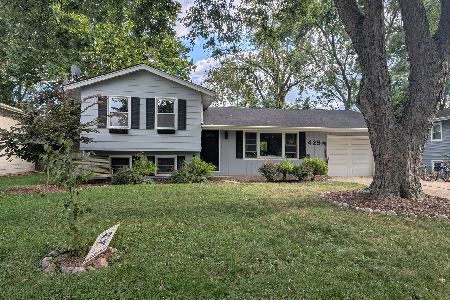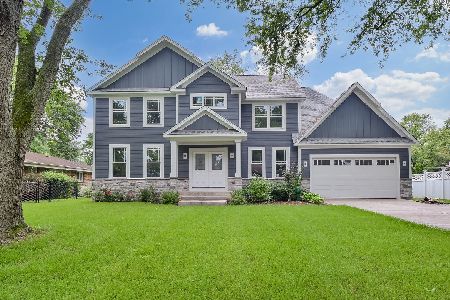22W519 Tamarack Drive, Glen Ellyn, Illinois 60137
$250,000
|
Sold
|
|
| Status: | Closed |
| Sqft: | 1,621 |
| Cost/Sqft: | $159 |
| Beds: | 3 |
| Baths: | 2 |
| Year Built: | 1964 |
| Property Taxes: | $5,530 |
| Days On Market: | 3505 |
| Lot Size: | 0,26 |
Description
Do Not Miss this Spectacular 3 Bedroom, 2 Bath Ranch with Open Floor Plan! Home Features Updated Kitchen with Quartz Countertops, Quality Glazed Wood Cabinets and Stainless Steel Appliances. Home is Light and Bright - Boasts Vaulted Ceilings, Wood Beams, Fireplace in Living Room! Hardwood Floors in Living Room and Dining Room and Under Brand New Carpeting in Bedrooms. You Will Love the Fantastic Sun Room Overlooking Fenced in Yard and Mature Landscaping. Home Has Finished Basement with Rec Room, Office and Bathroom with new carpeting & paint. You Will Love the Country Feel of Valley View and It's Ideally Located to Everything: Award Winning Schools, Expressways, Shopping and Dining!
Property Specifics
| Single Family | |
| — | |
| Ranch | |
| 1964 | |
| Full | |
| — | |
| No | |
| 0.26 |
| Du Page | |
| Valley View | |
| 0 / Not Applicable | |
| None | |
| Lake Michigan | |
| Public Sewer | |
| 09264100 | |
| 0535113009 |
Nearby Schools
| NAME: | DISTRICT: | DISTANCE: | |
|---|---|---|---|
|
Grade School
Arbor View Elementary School |
89 | — | |
|
Middle School
Glen Crest Middle School |
89 | Not in DB | |
|
High School
Glenbard South High School |
87 | Not in DB | |
Property History
| DATE: | EVENT: | PRICE: | SOURCE: |
|---|---|---|---|
| 17 Oct, 2016 | Sold | $250,000 | MRED MLS |
| 16 Sep, 2016 | Under contract | $258,000 | MRED MLS |
| — | Last price change | $158,000 | MRED MLS |
| 21 Jun, 2016 | Listed for sale | $268,000 | MRED MLS |
Room Specifics
Total Bedrooms: 3
Bedrooms Above Ground: 3
Bedrooms Below Ground: 0
Dimensions: —
Floor Type: Carpet
Dimensions: —
Floor Type: Carpet
Full Bathrooms: 2
Bathroom Amenities: —
Bathroom in Basement: 1
Rooms: Office,Recreation Room,Heated Sun Room
Basement Description: Finished
Other Specifics
| 1 | |
| Concrete Perimeter | |
| Asphalt | |
| Storms/Screens | |
| Fenced Yard | |
| 75X151 | |
| Unfinished | |
| None | |
| Vaulted/Cathedral Ceilings, Hardwood Floors, First Floor Bedroom, First Floor Full Bath | |
| Range, Microwave, Dishwasher, Refrigerator | |
| Not in DB | |
| Street Paved | |
| — | |
| — | |
| Wood Burning |
Tax History
| Year | Property Taxes |
|---|---|
| 2016 | $5,530 |
Contact Agent
Nearby Similar Homes
Nearby Sold Comparables
Contact Agent
Listing Provided By
RE/MAX Suburban








