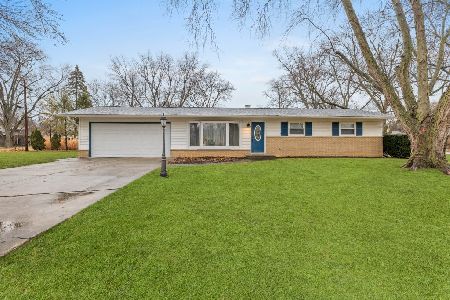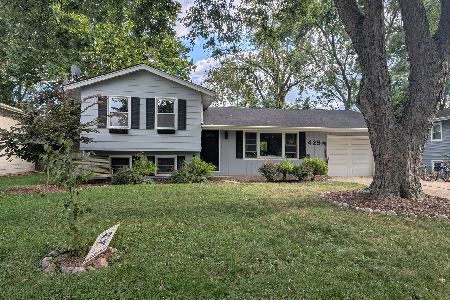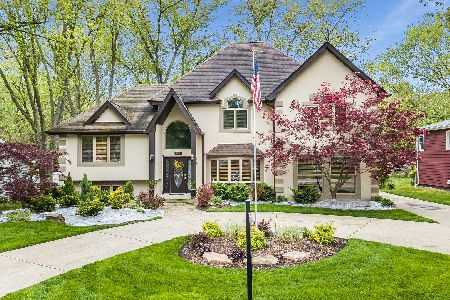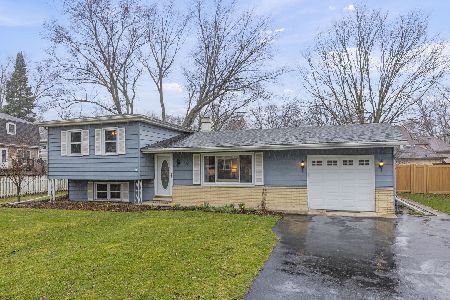22W541 Balsam Drive, Glen Ellyn, Illinois 60137
$370,000
|
Sold
|
|
| Status: | Closed |
| Sqft: | 1,387 |
| Cost/Sqft: | $270 |
| Beds: | 3 |
| Baths: | 2 |
| Year Built: | 1960 |
| Property Taxes: | $4,095 |
| Days On Market: | 1996 |
| Lot Size: | 0,26 |
Description
Located at the top of the street, this stunning remodel is everything you will want and more! Gleaming hardwood floors, recessed lighting, new kitchen with soft-close white cabinets, quartz countertops, a huge island and beautiful marble backsplash! All new appliances! The living room is open to the dining area, perfect for entertaining! Awesome addition is a great in-home office or use as a 4th bedroom or guest room! Fantastic master bedroom can easily host king-sized furniture, two more generous bedrooms, a large closet, and a gorgeous bathroom with custom tile, new vanity, new fixtures, and more! The lower level family room is accented with the original brick wall, high-end vinyl plank floors, loft-style ceiling with recessed lighting, and another full bathroom! Walk-out to the large backyard, ready for the family pet, soccer game or just the summer BBQ on the concrete patio. This home is ready to move-in and enjoy! The oversized garage gives plenty of storage, with access from the house makes winter a little easier. Welcome home to a great home located high on one of the prettiest streets in the neighborhood, full of beautiful homes & towering trees!
Property Specifics
| Single Family | |
| — | |
| Tri-Level | |
| 1960 | |
| Partial,Walkout | |
| OPEN CONCEPT SPLIT LEVEL W | |
| No | |
| 0.26 |
| Du Page | |
| Valley View | |
| — / Not Applicable | |
| None | |
| Public | |
| Public Sewer | |
| 10810143 | |
| 0535112004 |
Nearby Schools
| NAME: | DISTRICT: | DISTANCE: | |
|---|---|---|---|
|
Grade School
Arbor View Elementary School |
89 | — | |
|
Middle School
Glen Crest Middle School |
89 | Not in DB | |
|
High School
Glenbard South High School |
87 | Not in DB | |
Property History
| DATE: | EVENT: | PRICE: | SOURCE: |
|---|---|---|---|
| 27 Nov, 2019 | Sold | $235,000 | MRED MLS |
| 13 Nov, 2019 | Under contract | $235,000 | MRED MLS |
| 6 Nov, 2019 | Listed for sale | $235,000 | MRED MLS |
| 15 Sep, 2020 | Sold | $370,000 | MRED MLS |
| 10 Aug, 2020 | Under contract | $375,000 | MRED MLS |
| 8 Aug, 2020 | Listed for sale | $375,000 | MRED MLS |
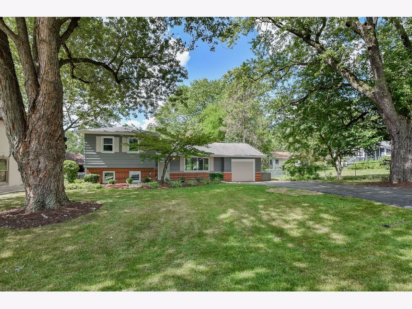
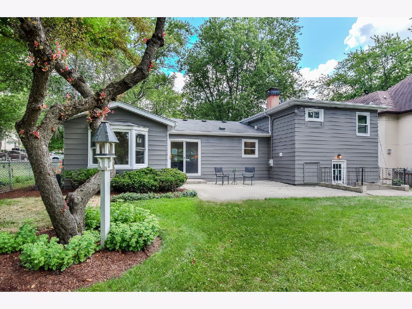
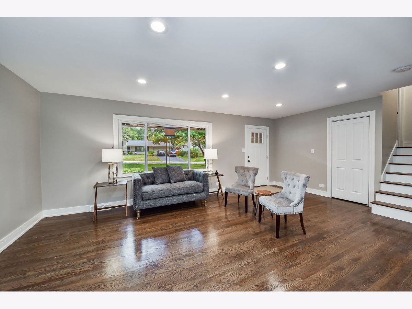
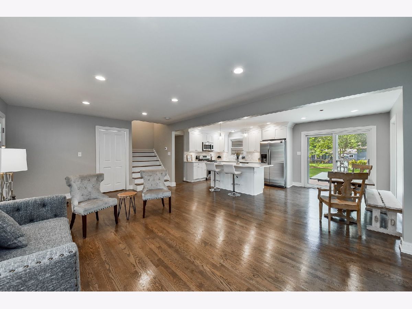
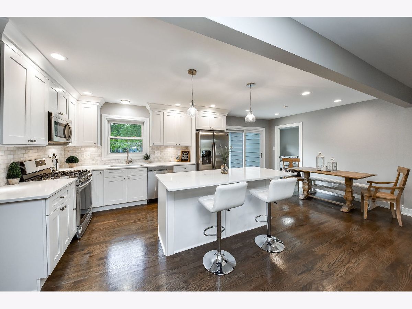
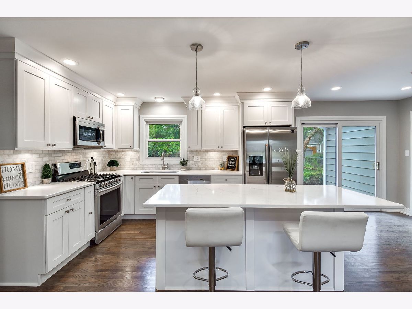
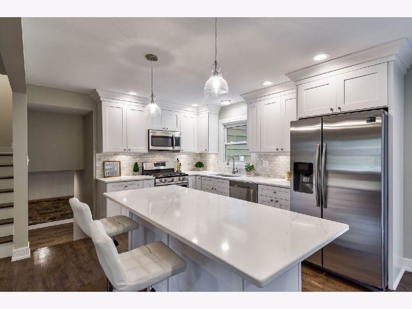
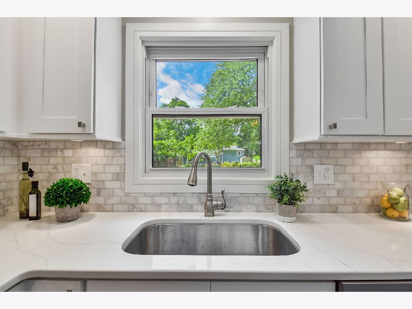
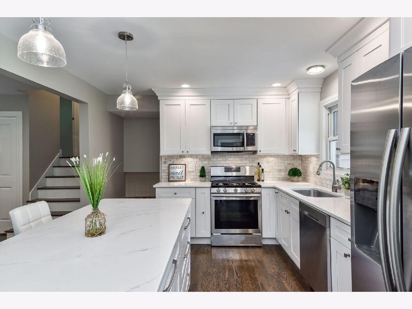
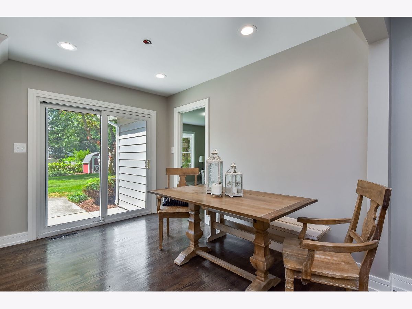
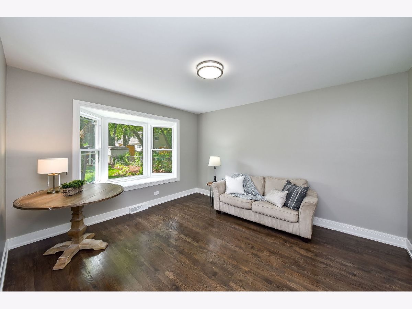
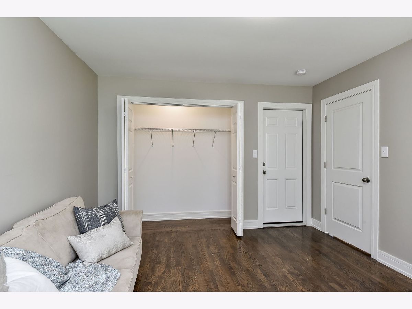
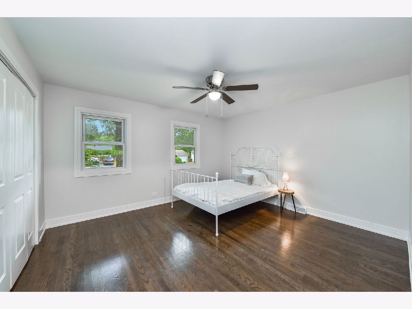
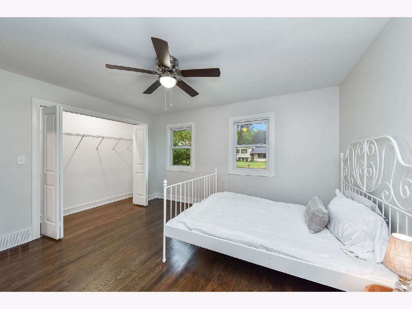
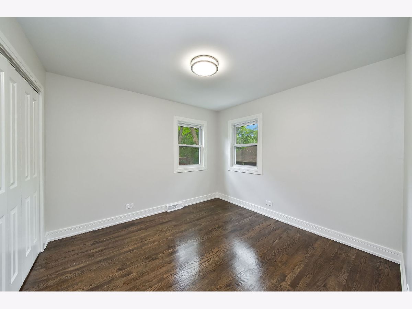
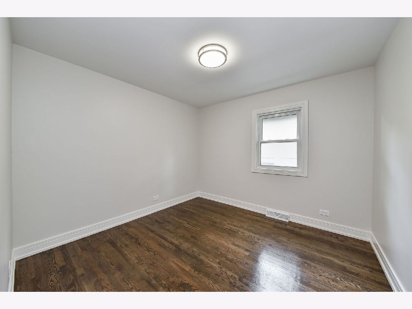
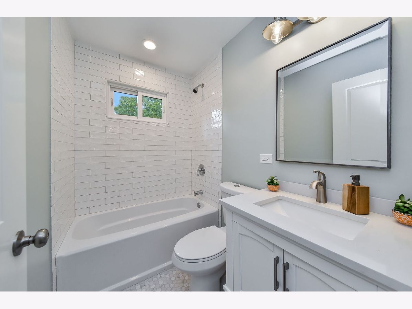
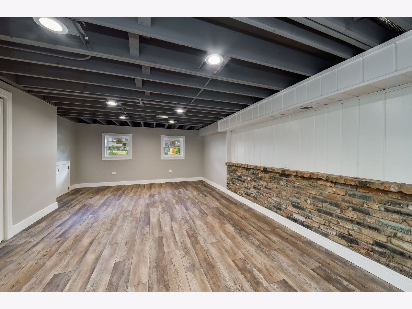
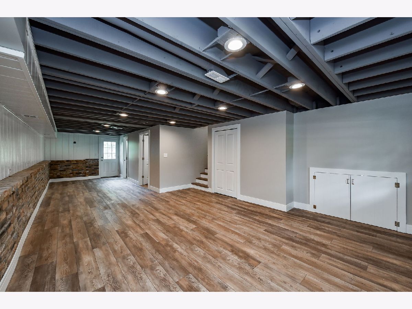
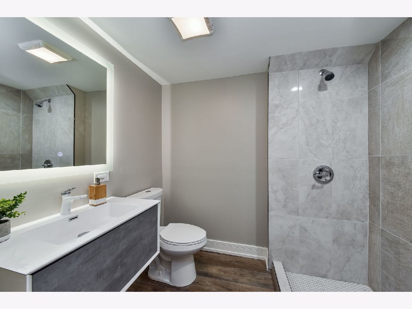
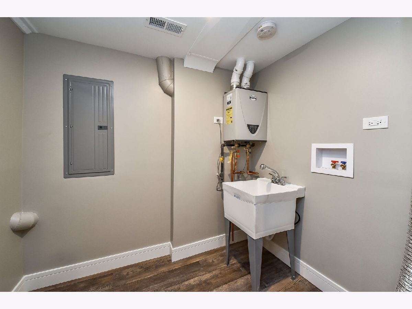
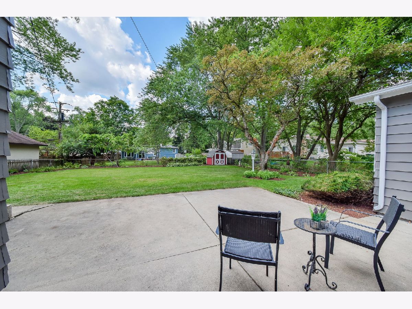
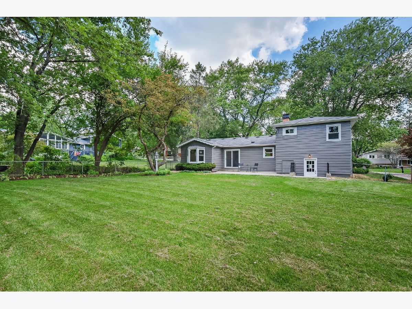
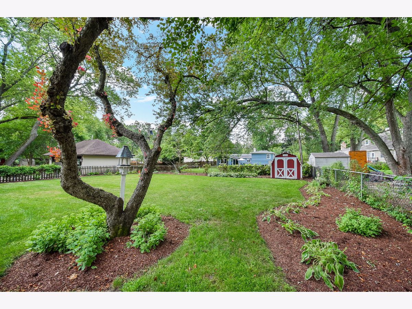
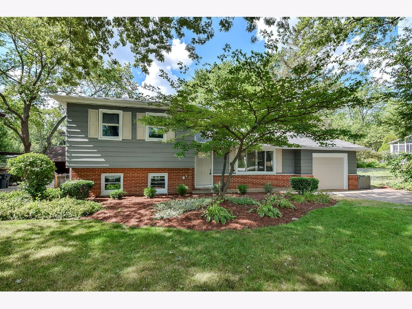
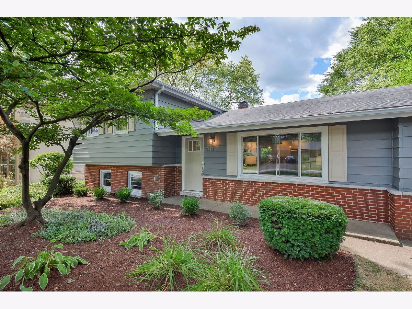
Room Specifics
Total Bedrooms: 3
Bedrooms Above Ground: 3
Bedrooms Below Ground: 0
Dimensions: —
Floor Type: Hardwood
Dimensions: —
Floor Type: Hardwood
Full Bathrooms: 2
Bathroom Amenities: —
Bathroom in Basement: 1
Rooms: Den
Basement Description: Finished
Other Specifics
| 1 | |
| Concrete Perimeter | |
| Asphalt | |
| Patio, Porch, Storms/Screens | |
| Landscaped | |
| 75X150 | |
| — | |
| None | |
| Hardwood Floors | |
| Range, Microwave, Dishwasher, Refrigerator, Disposal, Stainless Steel Appliance(s) | |
| Not in DB | |
| Park, Street Paved | |
| — | |
| — | |
| — |
Tax History
| Year | Property Taxes |
|---|---|
| 2019 | $4,095 |
Contact Agent
Nearby Similar Homes
Nearby Sold Comparables
Contact Agent
Listing Provided By
Keller Williams Premiere Properties


