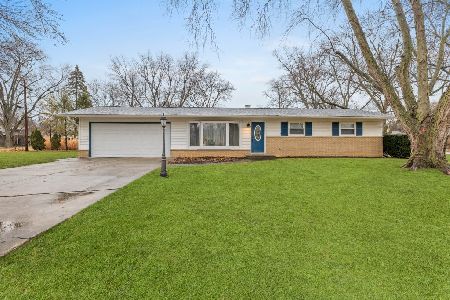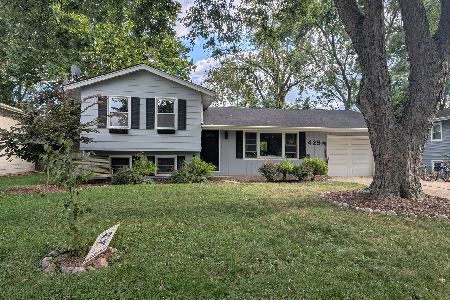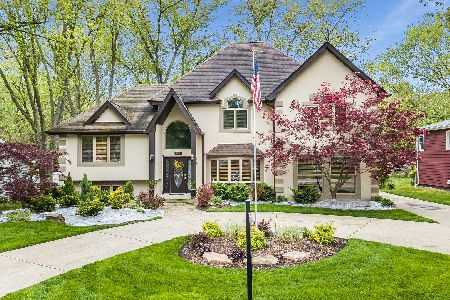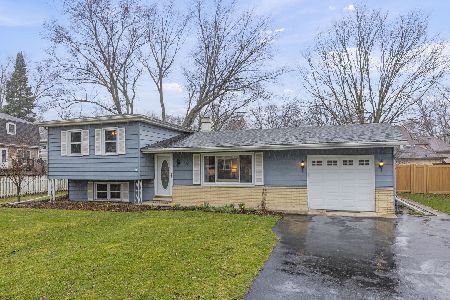22W542 Tamarack Drive, Glen Ellyn, Illinois 60137
$386,500
|
Sold
|
|
| Status: | Closed |
| Sqft: | 3,060 |
| Cost/Sqft: | $133 |
| Beds: | 4 |
| Baths: | 3 |
| Year Built: | 1960 |
| Property Taxes: | $7,901 |
| Days On Market: | 1950 |
| Lot Size: | 0,26 |
Description
Over 3000 sf of living space in this EXPANDED mid-century style home. Open floor plan concept is perfect for entertaining! Living room with beamed vaulted ceiling adjoins dining room and is perfect for large gatherings. The spacious and light filled MAIN floor family room with dramatic beamed cathedral ceiling, wood burning fireplace/gas starter, hardwood floor and french doors open to large paver patio overlooking an expansive gardeners paradise and completely fenced-in backyard. The updated eat-in kitchen has granite counters, stainless appliances and luxury vinyl plank flooring. 1st floor also offers a bedroom connecting to full bath, office and walk in pantry. 2nd floor bedrooms have hardwood floors, generous closets and updated full bath. Lower level features additional living space, large laundry and half bath. Oversized 2.5 car garage with extra storage and workspace is ideal. Award winning schools and great proximity to Morton Arboretum, highway access and metra makes this extraordinary home a dream home for todays buyer!
Property Specifics
| Single Family | |
| — | |
| — | |
| 1960 | |
| None | |
| — | |
| No | |
| 0.26 |
| Du Page | |
| Valley View | |
| — / Not Applicable | |
| None | |
| Lake Michigan | |
| Public Sewer | |
| 10879523 | |
| 0535112015 |
Nearby Schools
| NAME: | DISTRICT: | DISTANCE: | |
|---|---|---|---|
|
Grade School
Arbor View Elementary School |
89 | — | |
|
Middle School
Glen Crest Middle School |
89 | Not in DB | |
|
High School
Glenbard South High School |
87 | Not in DB | |
Property History
| DATE: | EVENT: | PRICE: | SOURCE: |
|---|---|---|---|
| 22 Dec, 2020 | Sold | $386,500 | MRED MLS |
| 27 Oct, 2020 | Under contract | $407,000 | MRED MLS |
| 23 Sep, 2020 | Listed for sale | $407,000 | MRED MLS |
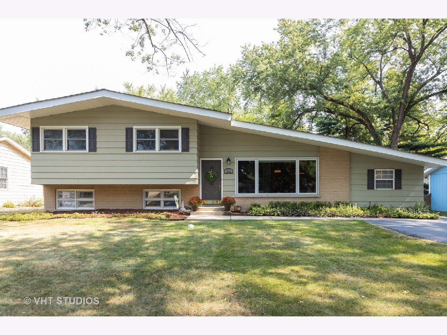
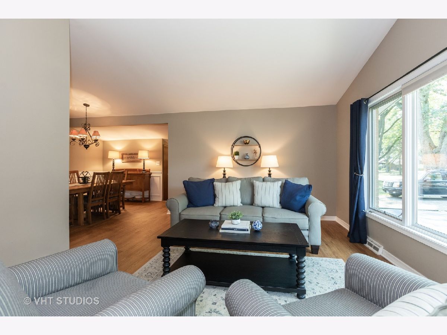
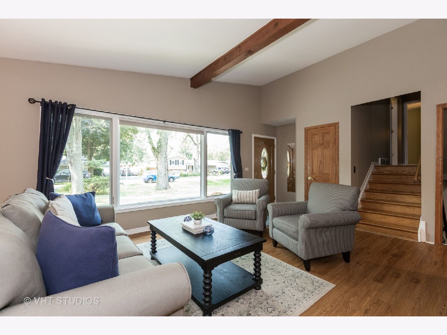
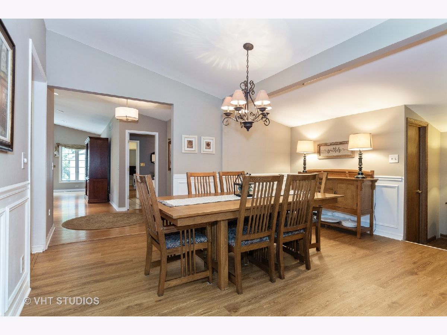
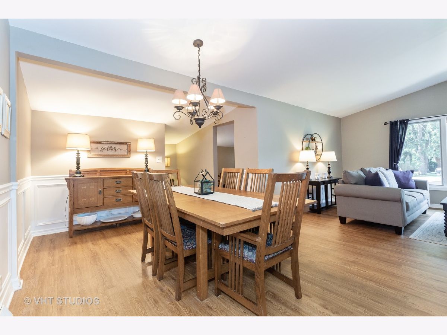
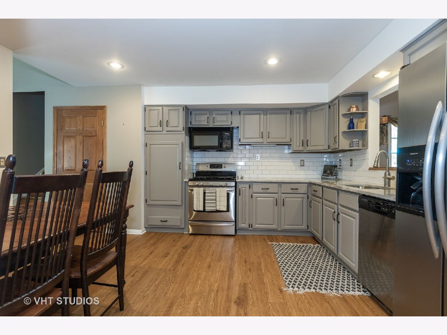
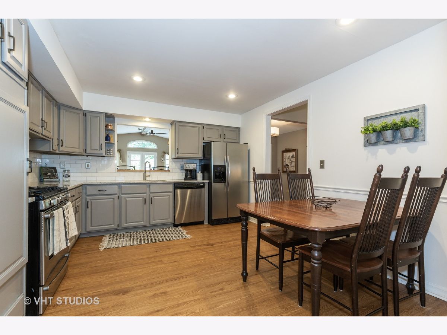
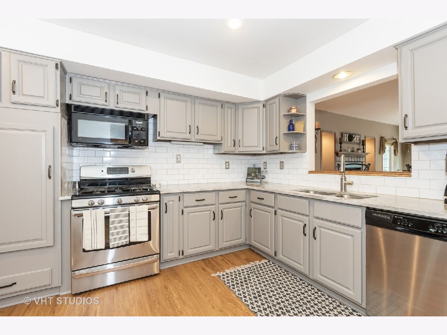
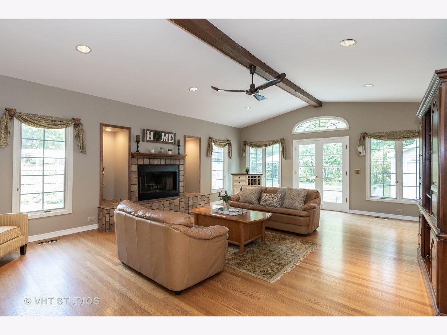
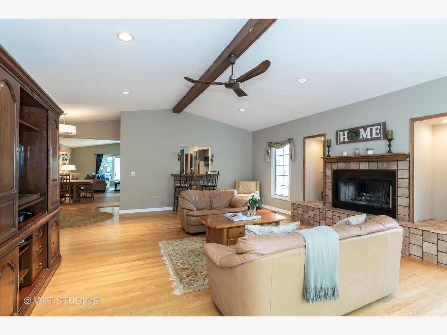
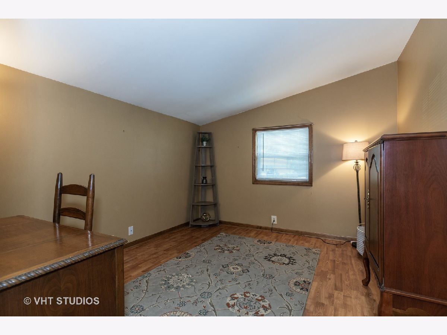
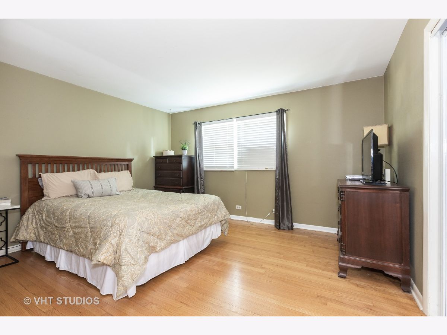
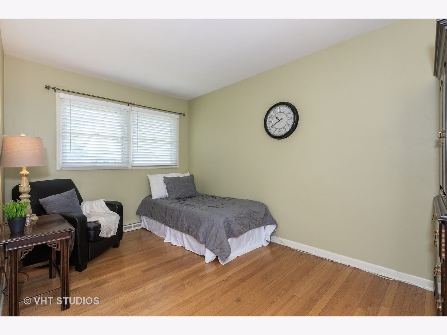
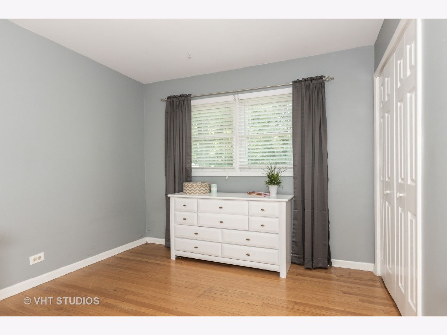
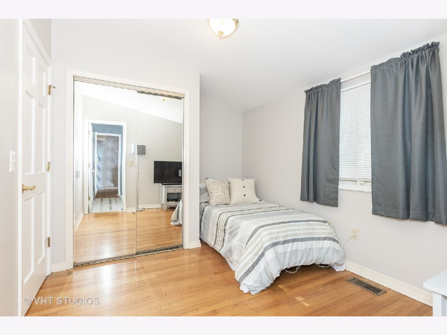
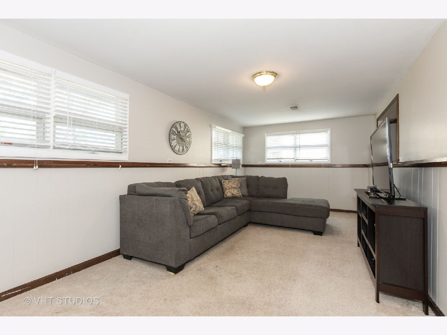
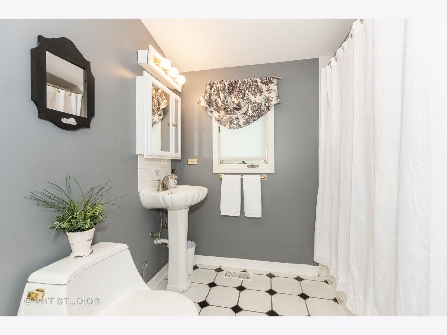
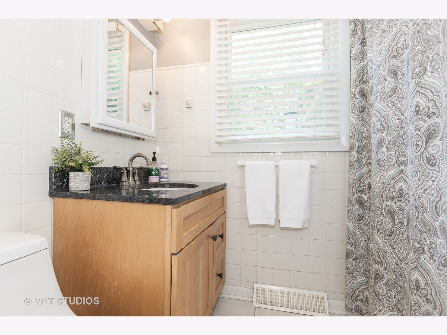
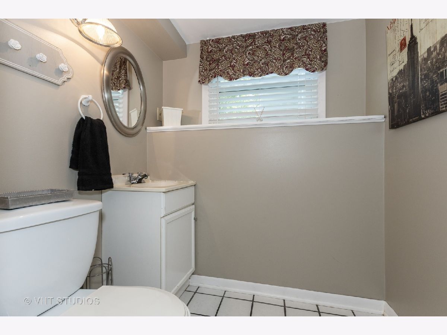
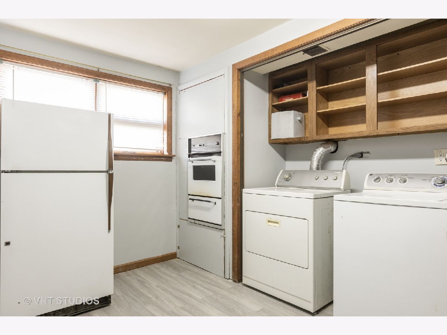
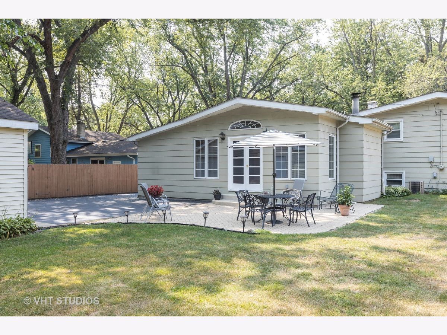
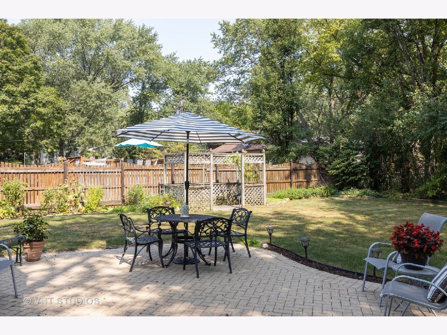
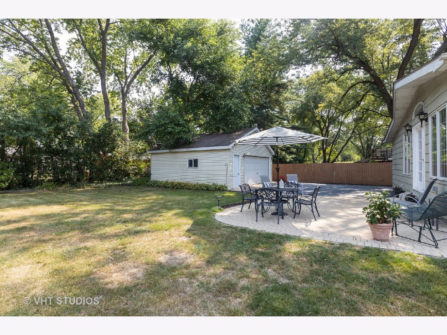
Room Specifics
Total Bedrooms: 4
Bedrooms Above Ground: 4
Bedrooms Below Ground: 0
Dimensions: —
Floor Type: Hardwood
Dimensions: —
Floor Type: Hardwood
Dimensions: —
Floor Type: Hardwood
Full Bathrooms: 3
Bathroom Amenities: —
Bathroom in Basement: 0
Rooms: Mud Room,Office,Pantry,Other Room
Basement Description: None
Other Specifics
| 2 | |
| Concrete Perimeter | |
| Asphalt | |
| Brick Paver Patio, Storms/Screens | |
| Fenced Yard | |
| 75X150 | |
| — | |
| None | |
| Vaulted/Cathedral Ceilings, Bar-Dry, Hardwood Floors, First Floor Bedroom, First Floor Full Bath, Beamed Ceilings, Some Carpeting, Some Wood Floors, Granite Counters, Some Wall-To-Wall Cp | |
| Range, Microwave, Dishwasher | |
| Not in DB | |
| Park, Street Lights, Street Paved | |
| — | |
| — | |
| Wood Burning, Gas Starter |
Tax History
| Year | Property Taxes |
|---|---|
| 2020 | $7,901 |
Contact Agent
Nearby Similar Homes
Nearby Sold Comparables
Contact Agent
Listing Provided By
Coldwell Banker Realty


