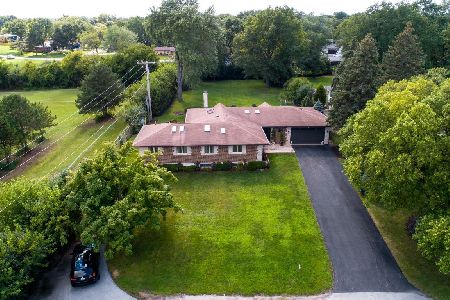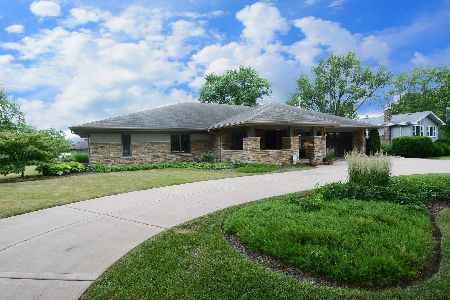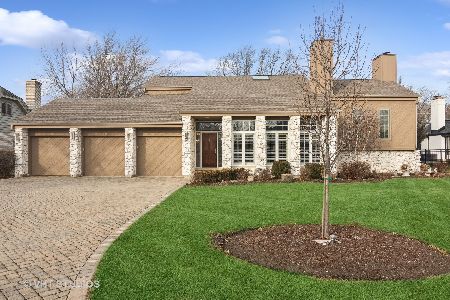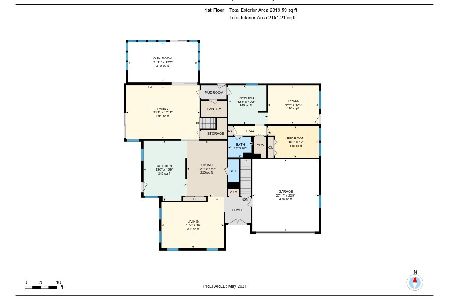22W562 Glen Court, Medinah, Illinois 60157
$620,000
|
Sold
|
|
| Status: | Closed |
| Sqft: | 3,686 |
| Cost/Sqft: | $179 |
| Beds: | 6 |
| Baths: | 4 |
| Year Built: | 1986 |
| Property Taxes: | $13,361 |
| Days On Market: | 2945 |
| Lot Size: | 0,30 |
Description
Perfect location, perfect home. This magnificent home boasts city sewer & water, sought after School Dist 13 & 108, cul de sac for safety & privacy, backing to Gorski Park with scenic pond adjacent. Backyard is a retreat with paver patio & relaxing hot tub. Now for the inside: Almost 3700 square ft + another 1900 square ft of bsmnt! 5 bdrms upstairs including a large master with a complete master bath remodel in 2015. Hall bath was also expertly remodeled in 2014. Cherry cabinets, hardwood flr, beveled granite countertops & convenient island make the kitchen a cook's dream. There is a 1sr flr bdrm with adjacent bath that could also make a great office. Finished bsmnt is great for parties or a place for kids to play. Although mostly finished there is a large 16x16 storage area as well. Additional features include $55,000 in new clad Pella windows & patio doors with shades in 2012, 2 new furnaces & air units in 2010 (over $23,000) sprinkler system, most rooms freshly painted & much more.
Property Specifics
| Single Family | |
| — | |
| Colonial | |
| 1986 | |
| Full | |
| — | |
| No | |
| 0.3 |
| Du Page | |
| — | |
| 0 / Not Applicable | |
| None | |
| Lake Michigan | |
| Public Sewer | |
| 09830475 | |
| 0211302040 |
Nearby Schools
| NAME: | DISTRICT: | DISTANCE: | |
|---|---|---|---|
|
Grade School
Erickson Elementary School |
13 | — | |
|
Middle School
Westfield Middle School |
13 | Not in DB | |
|
High School
Lake Park High School |
108 | Not in DB | |
Property History
| DATE: | EVENT: | PRICE: | SOURCE: |
|---|---|---|---|
| 21 Mar, 2018 | Sold | $620,000 | MRED MLS |
| 2 Feb, 2018 | Under contract | $660,000 | MRED MLS |
| 10 Jan, 2018 | Listed for sale | $660,000 | MRED MLS |
Room Specifics
Total Bedrooms: 6
Bedrooms Above Ground: 6
Bedrooms Below Ground: 0
Dimensions: —
Floor Type: Carpet
Dimensions: —
Floor Type: Carpet
Dimensions: —
Floor Type: Carpet
Dimensions: —
Floor Type: —
Dimensions: —
Floor Type: —
Full Bathrooms: 4
Bathroom Amenities: Separate Shower,Double Sink,Full Body Spray Shower
Bathroom in Basement: 1
Rooms: Bedroom 5,Bedroom 6,Eating Area,Bonus Room,Recreation Room,Game Room,Foyer,Storage,Other Room
Basement Description: Finished
Other Specifics
| 3 | |
| — | |
| Brick,Circular | |
| Patio, Hot Tub | |
| Cul-De-Sac,Fenced Yard,Park Adjacent | |
| 151 X 105 X 99 X 141 | |
| — | |
| Full | |
| Vaulted/Cathedral Ceilings, Skylight(s), Hardwood Floors, First Floor Bedroom, First Floor Laundry, First Floor Full Bath | |
| Range, Microwave, Dishwasher, Refrigerator, Disposal | |
| Not in DB | |
| Park, Curbs, Street Paved | |
| — | |
| — | |
| Gas Log |
Tax History
| Year | Property Taxes |
|---|---|
| 2018 | $13,361 |
Contact Agent
Nearby Similar Homes
Nearby Sold Comparables
Contact Agent
Listing Provided By
Berkshire Hathaway HomeServices Starck Real Estate








