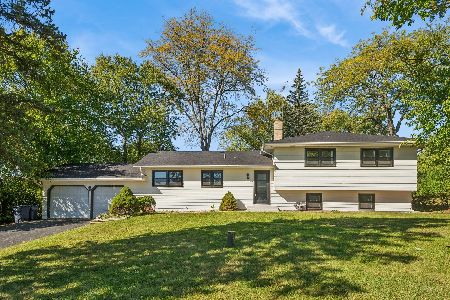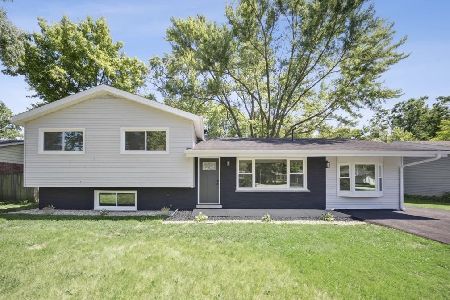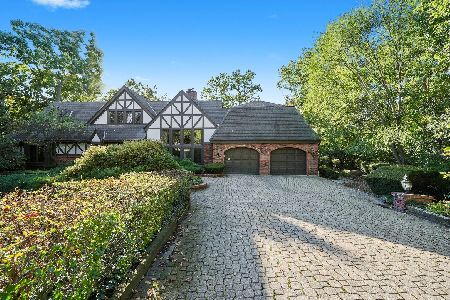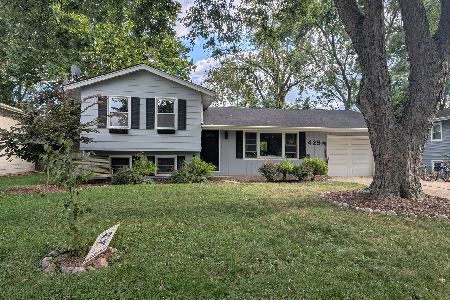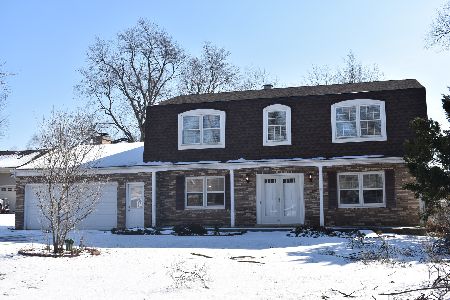22w710 Tamarack Drive, Glen Ellyn, Illinois 60137
$473,000
|
Sold
|
|
| Status: | Closed |
| Sqft: | 1,819 |
| Cost/Sqft: | $261 |
| Beds: | 4 |
| Baths: | 4 |
| Year Built: | 1956 |
| Property Taxes: | $10,265 |
| Days On Market: | 2431 |
| Lot Size: | 0,41 |
Description
Drive in to Beautiful Glen Ellyn Woods to a "honey please stop the car" Step out and Enjoy the Contemporary Modern Unilock Paved covered breezeway creating a grand entrance to your new home! Open the door to view a Stunning kitchen with Chic light fixtures, warm oak hardwood floors, beautiful white shaker cabinetry,S/S appliances, glass tile backsplash, Gorgeous granite surfaces, a peninsula for extra seating & a butler's pantry w/wine cooler to enjoy a cocktail! Second floor has a terrific master suite w/luxury seated shower, His & Her Vanity & spacious walk-in closet! With 3 additional sizable bedrooms this home has it all! Completely renovated, everything new.
Property Specifics
| Single Family | |
| — | |
| Tri-Level | |
| 1956 | |
| English | |
| — | |
| No | |
| 0.41 |
| Du Page | |
| Glen Ellyn Woods | |
| 0 / Not Applicable | |
| None | |
| Private Well | |
| Public Sewer | |
| 10351594 | |
| 0535102014 |
Nearby Schools
| NAME: | DISTRICT: | DISTANCE: | |
|---|---|---|---|
|
Grade School
Briar Glen Elementary School |
89 | — | |
|
Middle School
Glen Crest Middle School |
89 | Not in DB | |
|
High School
Glenbard South High School |
87 | Not in DB | |
Property History
| DATE: | EVENT: | PRICE: | SOURCE: |
|---|---|---|---|
| 31 May, 2019 | Sold | $473,000 | MRED MLS |
| 22 Apr, 2019 | Under contract | $475,000 | MRED MLS |
| 22 Apr, 2019 | Listed for sale | $475,000 | MRED MLS |
| 1 Jun, 2021 | Sold | $551,500 | MRED MLS |
| 8 Mar, 2021 | Under contract | $540,000 | MRED MLS |
| 5 Mar, 2021 | Listed for sale | $540,000 | MRED MLS |
Room Specifics
Total Bedrooms: 4
Bedrooms Above Ground: 4
Bedrooms Below Ground: 0
Dimensions: —
Floor Type: Hardwood
Dimensions: —
Floor Type: Hardwood
Dimensions: —
Floor Type: Vinyl
Full Bathrooms: 4
Bathroom Amenities: Separate Shower,Double Sink
Bathroom in Basement: 1
Rooms: Mud Room,Utility Room-Lower Level,Walk In Closet
Basement Description: Finished
Other Specifics
| 2 | |
| Concrete Perimeter | |
| Asphalt,Side Drive | |
| Patio, Brick Paver Patio, Fire Pit, Breezeway | |
| Corner Lot,Landscaped,Mature Trees | |
| 180X100X180X100 | |
| Pull Down Stair | |
| Full | |
| Hardwood Floors, Built-in Features, Walk-In Closet(s) | |
| Range, Dishwasher, Portable Dishwasher, Refrigerator, Washer, Dryer, Disposal, Stainless Steel Appliance(s), Wine Refrigerator, Range Hood | |
| Not in DB | |
| — | |
| — | |
| — | |
| Wood Burning |
Tax History
| Year | Property Taxes |
|---|---|
| 2019 | $10,265 |
| 2021 | $12,230 |
Contact Agent
Nearby Similar Homes
Nearby Sold Comparables
Contact Agent
Listing Provided By
Keller Williams Premiere Properties

