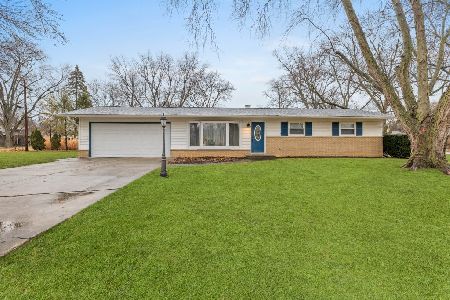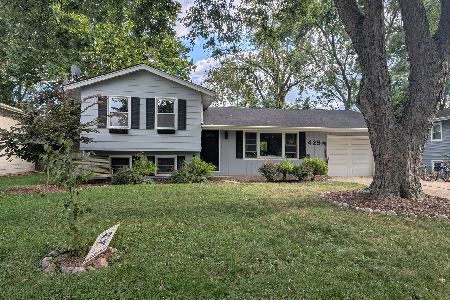22W724 Sycamore Drive, Glen Ellyn, Illinois 60137
$470,000
|
Sold
|
|
| Status: | Closed |
| Sqft: | 3,900 |
| Cost/Sqft: | $118 |
| Beds: | 4 |
| Baths: | 3 |
| Year Built: | 1972 |
| Property Taxes: | $10,172 |
| Days On Market: | 2334 |
| Lot Size: | 0,41 |
Description
Tired of cookie cutter? Check out this WOW house! Lots of high drama from the moment you walk through the door! One of a kind contemporary design with 2 massive Stone "SEE THRU" Fireplaces, Vaulted Ceilings, Skylights, Walls of Windows, 4-could be 5 Bedrooms, & 3 full baths. Open floor plan on 1st flr w/Walk out Roof Top Deck & a 2nd deck off back. Floating stairway to lower level in huge Foyer entrance with custom lighting. Design teeters between Midcentury Modern and Colorado Ski Lodge! Huge rooms sizes throughout! Family rm adjacent to new Wet Bar w/custom Cabinetry, Soap Stone, Walnut counters, & SS Appliances. Contemporary Kitchen w/new Cabinetry, Quartz counters, Brfst Bar, Stainless appliances. Master Ste w/Walk in Closet, Remodeled Mstr Bath w/custom Walnut Cabinetry. Bedroom w/walls of windows -private w/landscaping. Shake Roof 2007; HVAC on 1st 2012; Lower Level HVAC 2006; CAC 2015; HWH 2019; Some deferred maintenance (priced with that in mind) but move in and fabulous!
Property Specifics
| Single Family | |
| — | |
| Contemporary | |
| 1972 | |
| Walkout | |
| — | |
| No | |
| 0.41 |
| Du Page | |
| Glen Ellyn Woods | |
| — / Not Applicable | |
| None | |
| Lake Michigan | |
| Public Sewer | |
| 10510927 | |
| 0535105018 |
Nearby Schools
| NAME: | DISTRICT: | DISTANCE: | |
|---|---|---|---|
|
Grade School
Briar Glen Elementary School |
89 | — | |
|
Middle School
Glen Crest Middle School |
89 | Not in DB | |
|
High School
Glenbard South High School |
87 | Not in DB | |
Property History
| DATE: | EVENT: | PRICE: | SOURCE: |
|---|---|---|---|
| 5 May, 2011 | Sold | $425,000 | MRED MLS |
| 3 Mar, 2011 | Under contract | $479,900 | MRED MLS |
| — | Last price change | $499,900 | MRED MLS |
| 20 Aug, 2010 | Listed for sale | $499,900 | MRED MLS |
| 25 Oct, 2019 | Sold | $470,000 | MRED MLS |
| 17 Sep, 2019 | Under contract | $460,000 | MRED MLS |
| 7 Sep, 2019 | Listed for sale | $460,000 | MRED MLS |
Room Specifics
Total Bedrooms: 4
Bedrooms Above Ground: 4
Bedrooms Below Ground: 0
Dimensions: —
Floor Type: Hardwood
Dimensions: —
Floor Type: Hardwood
Dimensions: —
Floor Type: Carpet
Full Bathrooms: 3
Bathroom Amenities: Separate Shower
Bathroom in Basement: 1
Rooms: Breakfast Room,Play Room,Foyer,Storage,Office,Walk In Closet,Deck
Basement Description: Finished,Exterior Access
Other Specifics
| 2 | |
| Concrete Perimeter | |
| Brick,Side Drive | |
| Deck, Patio | |
| Corner Lot,Wooded | |
| 100 X 176.5 X 100 X 179 | |
| Unfinished | |
| Full | |
| Vaulted/Cathedral Ceilings, Skylight(s), Bar-Wet, Hardwood Floors, In-Law Arrangement, Walk-In Closet(s) | |
| Range, Microwave, Dishwasher, Refrigerator, Bar Fridge, Washer, Dryer, Disposal, Stainless Steel Appliance(s) | |
| Not in DB | |
| Street Paved | |
| — | |
| — | |
| Double Sided, Wood Burning, Gas Log, Gas Starter |
Tax History
| Year | Property Taxes |
|---|---|
| 2011 | $8,777 |
| 2019 | $10,172 |
Contact Agent
Nearby Similar Homes
Nearby Sold Comparables
Contact Agent
Listing Provided By
RE/MAX Suburban








