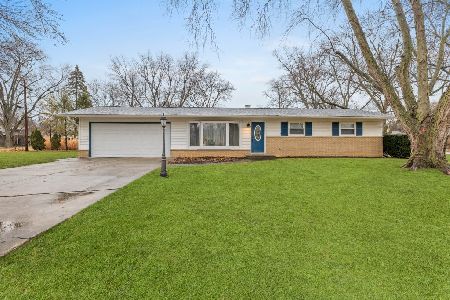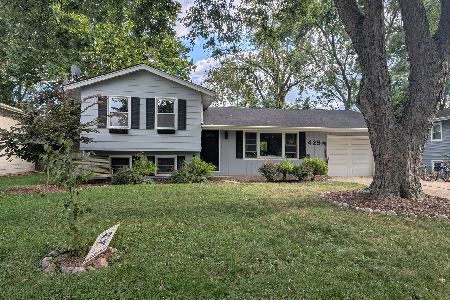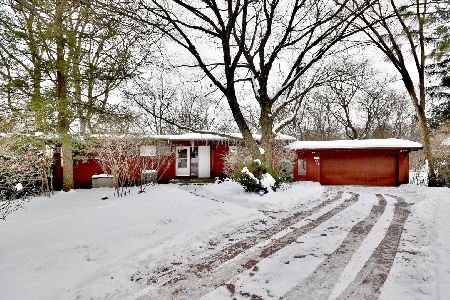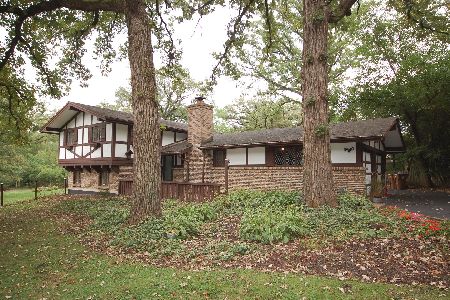22W765 Tamarack Drive, Glen Ellyn, Illinois 60137
$300,000
|
Sold
|
|
| Status: | Closed |
| Sqft: | 1,348 |
| Cost/Sqft: | $234 |
| Beds: | 3 |
| Baths: | 2 |
| Year Built: | 1956 |
| Property Taxes: | $7,220 |
| Days On Market: | 4136 |
| Lot Size: | 0,47 |
Description
This is a cool split with vaulted ceilings & wall of windows overlooking a gorgeous yard. Generous rooms throughout with miles of hardwood floors. 1/4" Quality tongue & groove cherry slat walls adjacent exposed brick & 2 sided fireplace on main floor gives this a loft feel-Open floor plan. Replacement Anderson windows throughout. 2013 fascia,soffits & leaf guard gutters. Open air porch, Dog run, lower level den,
Property Specifics
| Single Family | |
| — | |
| Contemporary | |
| 1956 | |
| Walkout | |
| — | |
| No | |
| 0.47 |
| Du Page | |
| Glen Ellyn Woods | |
| 0 / Not Applicable | |
| None | |
| Private Well | |
| Public Sewer | |
| 08741519 | |
| 0535103002 |
Nearby Schools
| NAME: | DISTRICT: | DISTANCE: | |
|---|---|---|---|
|
Grade School
Briar Glen Elementary School |
89 | — | |
|
Middle School
Glen Crest Middle School |
89 | Not in DB | |
|
High School
Glenbard South High School |
87 | Not in DB | |
Property History
| DATE: | EVENT: | PRICE: | SOURCE: |
|---|---|---|---|
| 30 Jan, 2015 | Sold | $300,000 | MRED MLS |
| 5 Oct, 2014 | Under contract | $314,900 | MRED MLS |
| 30 Sep, 2014 | Listed for sale | $314,900 | MRED MLS |
Room Specifics
Total Bedrooms: 3
Bedrooms Above Ground: 3
Bedrooms Below Ground: 0
Dimensions: —
Floor Type: Hardwood
Dimensions: —
Floor Type: Hardwood
Full Bathrooms: 2
Bathroom Amenities: Double Sink
Bathroom in Basement: 1
Rooms: Enclosed Porch
Basement Description: Finished
Other Specifics
| 2 | |
| Concrete Perimeter | |
| Asphalt | |
| Porch, Brick Paver Patio | |
| Landscaped,Stream(s),Wooded | |
| 101 X 216 X 80 X 237 | |
| — | |
| None | |
| Vaulted/Cathedral Ceilings, Hardwood Floors | |
| Range, Microwave, Dishwasher, Refrigerator, Freezer | |
| Not in DB | |
| — | |
| — | |
| — | |
| Double Sided, Gas Log |
Tax History
| Year | Property Taxes |
|---|---|
| 2015 | $7,220 |
Contact Agent
Nearby Similar Homes
Nearby Sold Comparables
Contact Agent
Listing Provided By
RE/MAX Suburban











