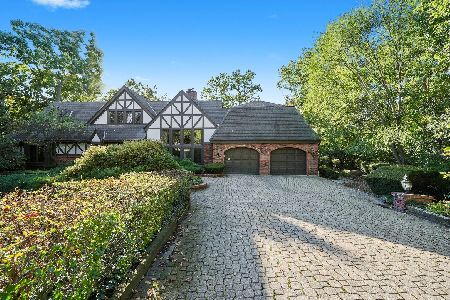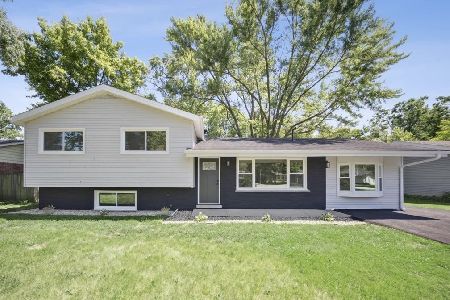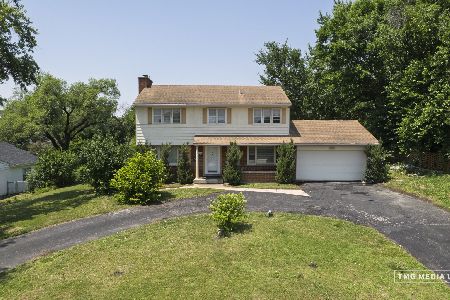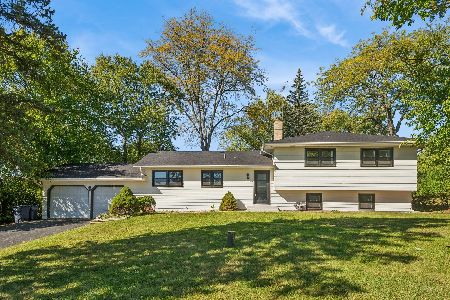22W785 Red Oak Drive, Glen Ellyn, Illinois 60137
$550,000
|
Sold
|
|
| Status: | Closed |
| Sqft: | 2,744 |
| Cost/Sqft: | $195 |
| Beds: | 3 |
| Baths: | 3 |
| Year Built: | 1961 |
| Property Taxes: | $9,102 |
| Days On Market: | 1140 |
| Lot Size: | 0,51 |
Description
I suspect this is another home designed by prominent architect Edward Dart, known to have designed a handful of homes in Glen Ellyn Woods. This home exudes Dart's "mid-century modern" style - both charming & dramatic at the same time. It has Dart's characteristic flat roofline, a mixture of exposed brick & wood, huge expanses of windows, multiple fireplaces, and transoms. This is truly a special house and homeowners have made updates in all the right places. Tile on the first floor was replaced with hardwood floors. The Kitchen was updated in 2015 with floors, lighting, quartz counters, window treatments and Stainless Appliances. Both 1st & 2nd floor baths were remodeled - 2022, and 3rd full bath was refreshed. THROUGHOUT you'll find modern lighting and beautiful floors and window treatments. Both front entrances were recently treated with new doors. Mechanicals: Furnace -2016, CAC - 2022. Water conditioning system with softener, iron filter and reverse osmosis - 2022. Replacement windows throughout. Downstairs has a HUGE Family Room, Office, 3rd bedroom, full bath, a storage/mechanical room and a huge laundry room (could be a 2nd kitchen.) All nice & bright with sliding glass doors and/or generous windows! Seller's investment has been considerable. In addition to those improvements already mentioned...In 2013 came new landscape, hardscape, sprinkler system, paver walkways, 2 paver patios backyard was partially fenced, and dramatic outdoor lighting was added! Then came the hot tub - 2015! Home also has a deck & catwalk across the entire back of the house with access from Master, Living Room & Dining Room. The Deck steps down to the 1st of 2 patios. This is a home for entertaining, inside or out! The lot is just over 1/2 acre and is absolutely beautiful in all seasons. THIS BEAUTY IS MOVE-IN READY AND WILL KNOCK YOUR SOCKS OFF!
Property Specifics
| Single Family | |
| — | |
| — | |
| 1961 | |
| — | |
| — | |
| No | |
| 0.51 |
| Du Page | |
| — | |
| 0 / Not Applicable | |
| — | |
| — | |
| — | |
| 11641586 | |
| 0535300001 |
Nearby Schools
| NAME: | DISTRICT: | DISTANCE: | |
|---|---|---|---|
|
Grade School
Briar Glen Elementary School |
89 | — | |
|
Middle School
Glen Crest Middle School |
89 | Not in DB | |
|
High School
Glenbard South High School |
87 | Not in DB | |
Property History
| DATE: | EVENT: | PRICE: | SOURCE: |
|---|---|---|---|
| 30 Jan, 2008 | Sold | $343,000 | MRED MLS |
| 3 Jan, 2008 | Under contract | $355,000 | MRED MLS |
| — | Last price change | $375,000 | MRED MLS |
| 11 Dec, 2007 | Listed for sale | $375,000 | MRED MLS |
| 19 Sep, 2013 | Sold | $410,000 | MRED MLS |
| 15 Jul, 2013 | Under contract | $419,900 | MRED MLS |
| 3 Jul, 2013 | Listed for sale | $419,900 | MRED MLS |
| 17 Nov, 2022 | Sold | $550,000 | MRED MLS |
| 12 Oct, 2022 | Under contract | $535,000 | MRED MLS |
| 28 Sep, 2022 | Listed for sale | $535,000 | MRED MLS |
























































Room Specifics
Total Bedrooms: 3
Bedrooms Above Ground: 3
Bedrooms Below Ground: 0
Dimensions: —
Floor Type: —
Dimensions: —
Floor Type: —
Full Bathrooms: 3
Bathroom Amenities: Separate Shower,Soaking Tub
Bathroom in Basement: 1
Rooms: —
Basement Description: Finished
Other Specifics
| 2 | |
| — | |
| Asphalt | |
| — | |
| — | |
| 132X47X130X70X50X146 | |
| — | |
| — | |
| — | |
| — | |
| Not in DB | |
| — | |
| — | |
| — | |
| — |
Tax History
| Year | Property Taxes |
|---|---|
| 2008 | $6,579 |
| 2013 | $6,309 |
| 2022 | $9,102 |
Contact Agent
Nearby Similar Homes
Nearby Sold Comparables
Contact Agent
Listing Provided By
RE/MAX Suburban









