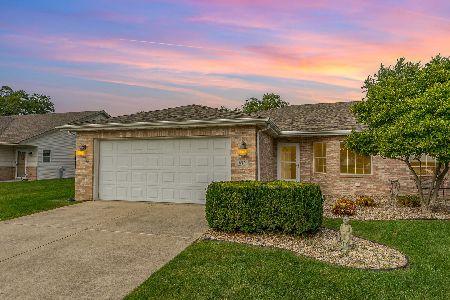23 12th Street, Hobart, Indiana 46342
$155,500
|
Sold
|
|
| Status: | Closed |
| Sqft: | 1,822 |
| Cost/Sqft: | $88 |
| Beds: | 3 |
| Baths: | 3 |
| Year Built: | 1976 |
| Property Taxes: | $2,120 |
| Days On Market: | 4772 |
| Lot Size: | 0,43 |
Description
Well maintained sprawling 1800 sq. ft. ranch sitting on almost 1/2 acre lot that looks like it came out of Better Homes and Garden with 3 seasons room and 15 x 14 courtyard patio. Master Suite with luxurious bath including whirlpool was added in 2002 along with all major updating inside and outside. All bedrooms have walk in closets, 6 panel doors newer carpeting and custom built shed with overhead storage
Property Specifics
| Single Family | |
| — | |
| Ranch | |
| 1976 | |
| None | |
| — | |
| No | |
| 0.43 |
| Other | |
| — | |
| 0 / Not Applicable | |
| None | |
| Public,Private Well | |
| Public Sewer | |
| 08181233 | |
| 45130511000018 |
Nearby Schools
| NAME: | DISTRICT: | DISTANCE: | |
|---|---|---|---|
|
Grade School
Joan Martin |
— | ||
|
Middle School
Hobart |
Not in DB | ||
|
High School
Hobart High School |
Not in DB | ||
Property History
| DATE: | EVENT: | PRICE: | SOURCE: |
|---|---|---|---|
| 12 Dec, 2012 | Sold | $155,500 | MRED MLS |
| 29 Oct, 2012 | Under contract | $159,900 | MRED MLS |
| 15 Oct, 2012 | Listed for sale | $159,900 | MRED MLS |
Room Specifics
Total Bedrooms: 3
Bedrooms Above Ground: 3
Bedrooms Below Ground: 0
Dimensions: —
Floor Type: Carpet
Dimensions: —
Floor Type: Carpet
Full Bathrooms: 3
Bathroom Amenities: Whirlpool,Separate Shower
Bathroom in Basement: 0
Rooms: Pantry,Sun Room,Utility Room-1st Floor,Walk In Closet
Basement Description: Crawl
Other Specifics
| 2.5 | |
| Block | |
| Asphalt | |
| Deck, Patio, Porch, Porch Screened | |
| Landscaped,Wooded | |
| 104 X 181 | |
| — | |
| Full | |
| Skylight(s), Hardwood Floors, First Floor Bedroom, First Floor Laundry, First Floor Full Bath | |
| Range, Dishwasher, Refrigerator, Washer, Dryer | |
| Not in DB | |
| Street Lights, Street Paved | |
| — | |
| — | |
| — |
Tax History
| Year | Property Taxes |
|---|---|
| 2012 | $2,120 |
Contact Agent
Nearby Similar Homes
Contact Agent
Listing Provided By
McColly Real Estate




