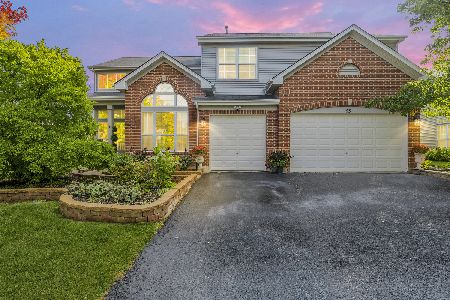23 Bridlepath Drive, Lindenhurst, Illinois 60046
$220,000
|
Sold
|
|
| Status: | Closed |
| Sqft: | 3,100 |
| Cost/Sqft: | $81 |
| Beds: | 4 |
| Baths: | 3 |
| Year Built: | 1999 |
| Property Taxes: | $11,454 |
| Days On Market: | 4853 |
| Lot Size: | 0,00 |
Description
The price just can't be beat. Hardwood floors in family room with fireplace. Master suite accented by fireplace, vaulted ceiling, whirlpool and Separate shower. large kitchen with island and table space. Kitchen with breakfast bar. Fenced back yard with deck. 3,100 square feet of living space. See Full Video Tour on Youtube. Type in home address in search bar.
Property Specifics
| Single Family | |
| — | |
| Traditional | |
| 1999 | |
| Partial | |
| BROOKFIELD | |
| No | |
| — |
| Lake | |
| Harvest Hill | |
| 425 / Annual | |
| Other | |
| Public | |
| Public Sewer | |
| 08181813 | |
| 06012050040000 |
Nearby Schools
| NAME: | DISTRICT: | DISTANCE: | |
|---|---|---|---|
|
Grade School
Millburn C C School |
24 | — | |
|
Middle School
Millburn C C School |
24 | Not in DB | |
|
High School
Lakes Community High School |
117 | Not in DB | |
Property History
| DATE: | EVENT: | PRICE: | SOURCE: |
|---|---|---|---|
| 16 Apr, 2009 | Sold | $345,000 | MRED MLS |
| 24 Mar, 2009 | Under contract | $359,000 | MRED MLS |
| — | Last price change | $365,000 | MRED MLS |
| 11 Jun, 2008 | Listed for sale | $410,000 | MRED MLS |
| 2 Aug, 2013 | Sold | $220,000 | MRED MLS |
| 5 Mar, 2013 | Under contract | $249,900 | MRED MLS |
| — | Last price change | $259,900 | MRED MLS |
| 17 Oct, 2012 | Listed for sale | $275,000 | MRED MLS |
| 29 May, 2018 | Sold | $270,000 | MRED MLS |
| 19 Feb, 2018 | Under contract | $287,900 | MRED MLS |
| — | Last price change | $299,900 | MRED MLS |
| 3 Aug, 2017 | Listed for sale | $319,900 | MRED MLS |
| 21 Dec, 2022 | Sold | $430,000 | MRED MLS |
| 22 Nov, 2022 | Under contract | $440,000 | MRED MLS |
| 13 Oct, 2022 | Listed for sale | $440,000 | MRED MLS |
Room Specifics
Total Bedrooms: 4
Bedrooms Above Ground: 4
Bedrooms Below Ground: 0
Dimensions: —
Floor Type: Carpet
Dimensions: —
Floor Type: Carpet
Dimensions: —
Floor Type: Carpet
Full Bathrooms: 3
Bathroom Amenities: Whirlpool,Separate Shower,Double Sink
Bathroom in Basement: 0
Rooms: Den
Basement Description: Unfinished
Other Specifics
| 3 | |
| Concrete Perimeter | |
| Asphalt | |
| Deck, Hot Tub | |
| Landscaped | |
| 77.72X129.78X84.93X144.13 | |
| — | |
| Full | |
| Vaulted/Cathedral Ceilings, Hot Tub, Hardwood Floors, First Floor Laundry | |
| Microwave, Dishwasher, Refrigerator, Washer, Dryer, Disposal | |
| Not in DB | |
| Sidewalks, Street Lights, Street Paved | |
| — | |
| — | |
| Wood Burning, Attached Fireplace Doors/Screen, Gas Log, Gas Starter |
Tax History
| Year | Property Taxes |
|---|---|
| 2009 | $11,053 |
| 2013 | $11,454 |
| 2018 | $15,645 |
| 2022 | $14,455 |
Contact Agent
Nearby Similar Homes
Nearby Sold Comparables
Contact Agent
Listing Provided By
Weichert REALTORS Goodchild Homes






