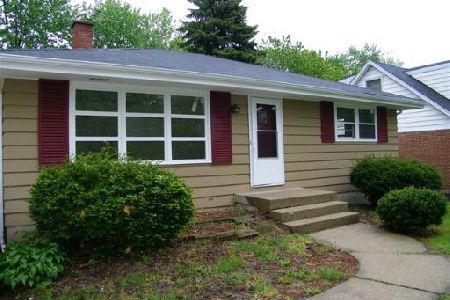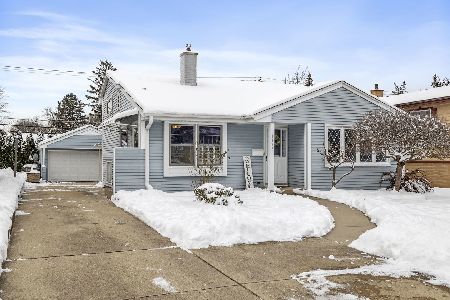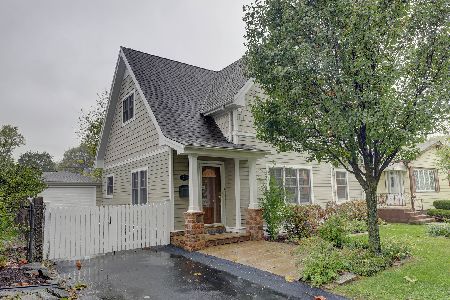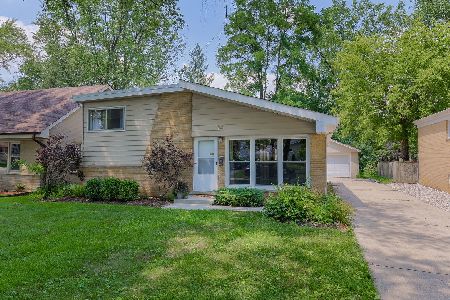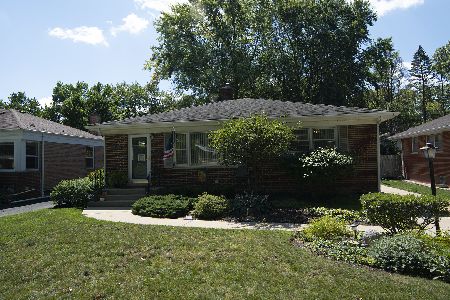23 Congress Street, Villa Park, Illinois 60181
$400,000
|
Sold
|
|
| Status: | Closed |
| Sqft: | 2,056 |
| Cost/Sqft: | $199 |
| Beds: | 3 |
| Baths: | 3 |
| Year Built: | 1958 |
| Property Taxes: | $7,314 |
| Days On Market: | 1516 |
| Lot Size: | 0,21 |
Description
SELLER RELOCATING AND LOOKING FOR AN OFFER! SOUGHT AFTER LOCATION IN SOUTH VILLA, 2 STORY HOME WITH 3000 SQ. FEET OF GENEROUS LIVING SPACE. RELATED LIVING ON ALL 3 LEVELS. MAIN LEVEL HAS LIVING ROOM WITH VAULTED CEILING AND A NEWLY REDONE FIREPLACE IN A BEAUTIFUL SLATE COLOR. IT FLOWS INTO LARGE CHEF'S KITCHEN WITH AMPLE CABINET SPACE AND AN ISLAND WITH GENEROUS COUNTERSPACE. 2 LIGHT FILLED BEDROOMS, FULL UPDATED BATH AND FIRST FLOOR LAUNDRY ROOM. SECOND FLOOR HAS A MASTER ENSUITE THAT HAS ENORMOUS SPACE WITH A SEPARATE SITTING ROOM, CORNER NOOK OFFICE, WALK-IN CLOSET, LUXURIOUS MASTER BATH AND A MAKE UP ROOM! SPACE CAN EASILY BE CONVERTED INTO AN ADDITIONAL BEDROOM. FINISHED BASEMENT PROVIDES A PERFECT IN-LAW ARRANGEMENT OR POTENTIAL RENTAL INCOME. LARGE LIVING AREA WITH A FULL BATH AND A FULL SERVICE RESTAURANT GRADE KITCHEN. LARGE DECK AND INVITING BACKYARD WITH 18 FOOT POOL, OUTDOOR SHED. OVERSIZED 2.5 CAR GARAGE WITH 8 FOOT DOOR AND ADDL STORAGE. CONVENIENTLY LOCATED TO SCHOOLS, HIGHWAYS AND SHOPPING. WELL MAINTAINED HOME LIKE NO OTHER, ROOM FOR EVERYONE! WILL LOOK AT REASONABLE OFFERS AND WILL INCLUDE A ONE YEAR HOME WARRANTY WITH PURCHASE.
Property Specifics
| Single Family | |
| — | |
| — | |
| 1958 | |
| Full | |
| — | |
| No | |
| 0.21 |
| Du Page | |
| — | |
| — / Not Applicable | |
| None | |
| Public | |
| Public Sewer | |
| 11275450 | |
| 0615105010 |
Nearby Schools
| NAME: | DISTRICT: | DISTANCE: | |
|---|---|---|---|
|
Grade School
Salt Creek Elementary School |
48 | — | |
|
Middle School
John E Albright Middle School |
48 | Not in DB | |
|
High School
Willowbrook High School |
88 | Not in DB | |
Property History
| DATE: | EVENT: | PRICE: | SOURCE: |
|---|---|---|---|
| 25 Jan, 2022 | Sold | $400,000 | MRED MLS |
| 8 Dec, 2021 | Under contract | $410,000 | MRED MLS |
| — | Last price change | $419,000 | MRED MLS |
| 22 Nov, 2021 | Listed for sale | $419,000 | MRED MLS |
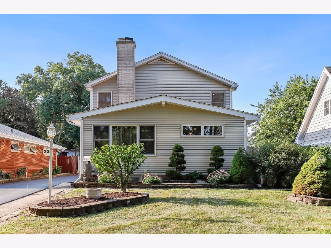
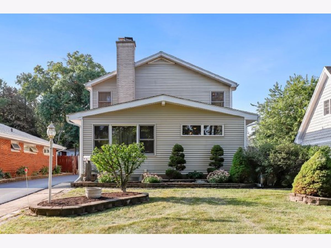
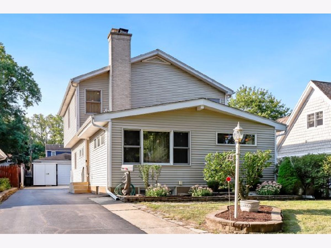
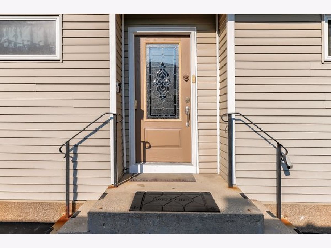
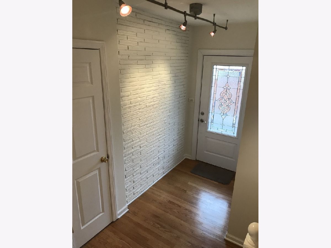
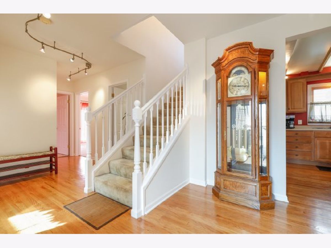
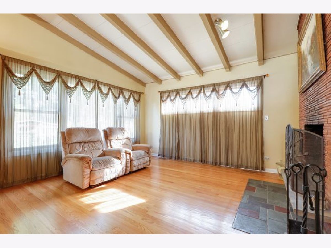
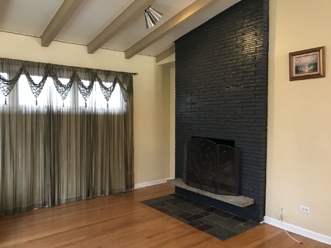
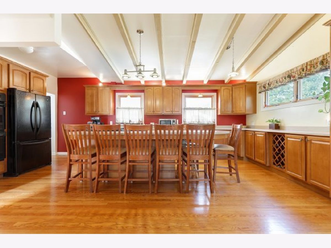
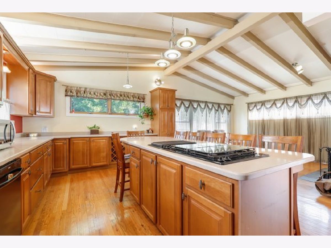
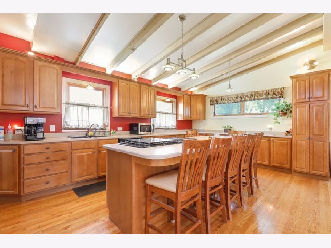
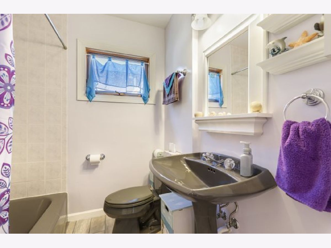
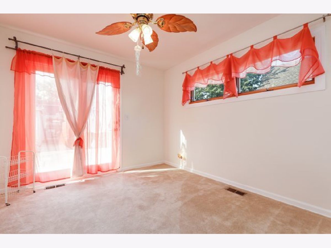
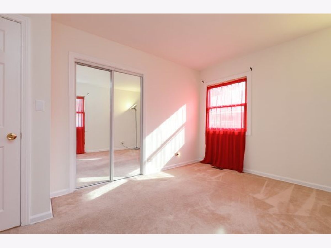
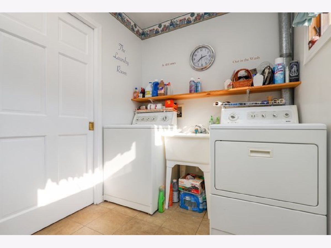
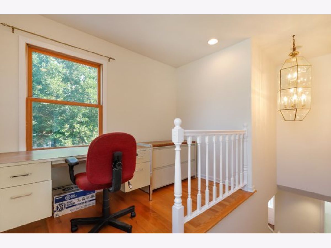
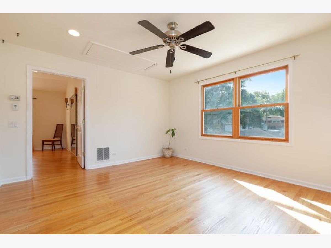
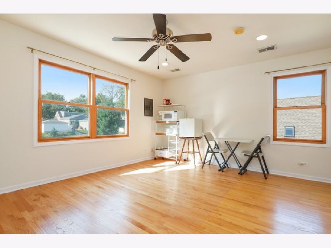
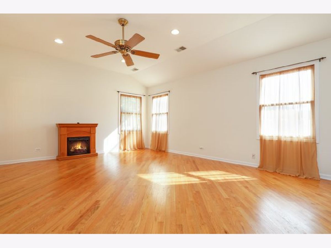
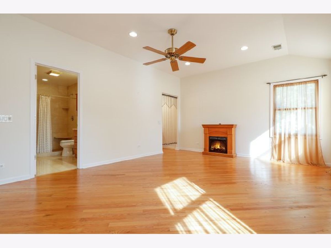
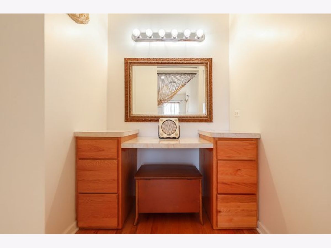
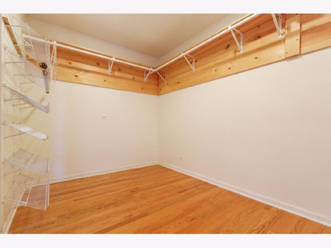
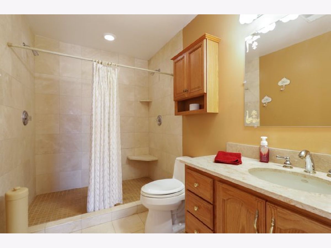
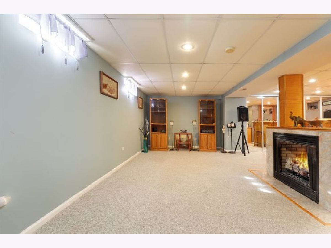
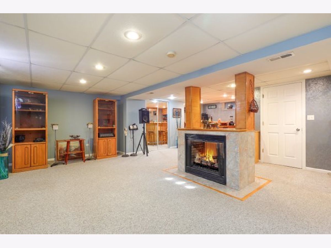
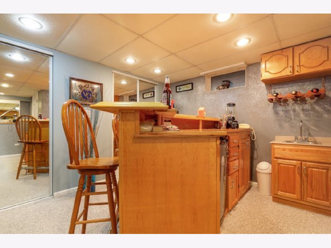
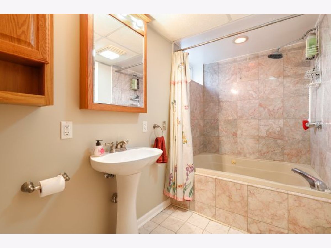
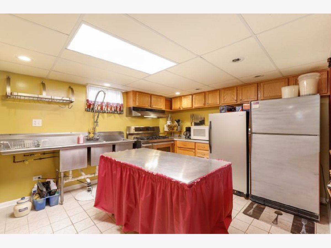
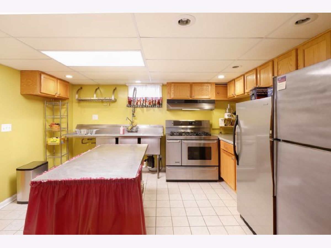
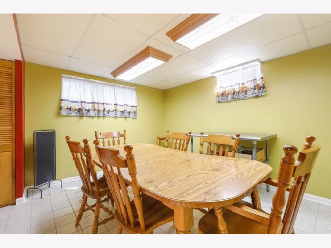
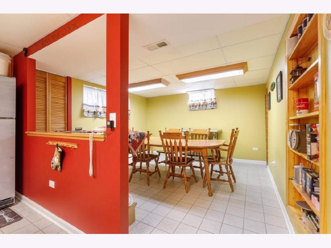
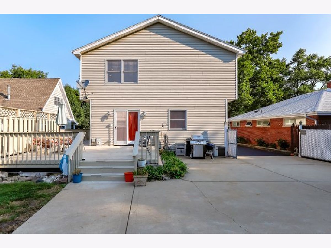
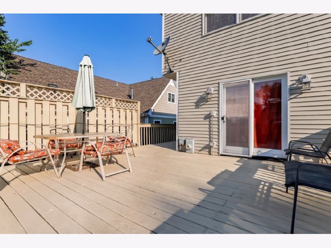
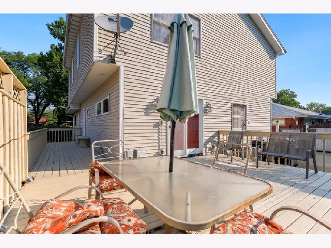
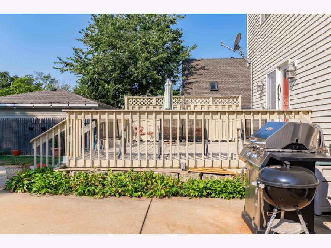
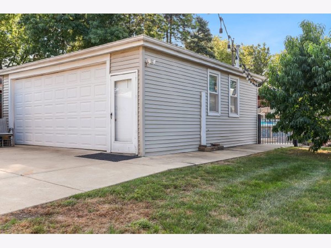
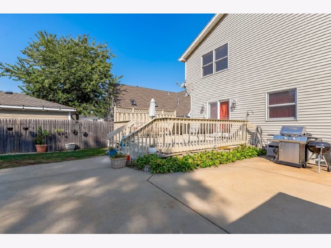
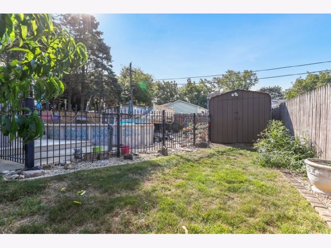
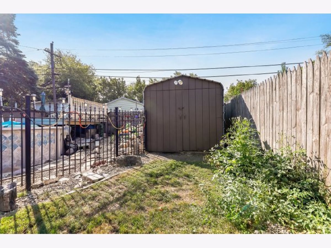

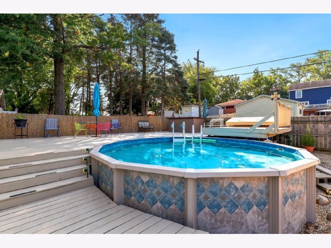
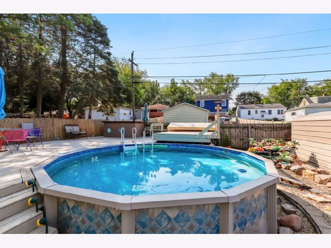
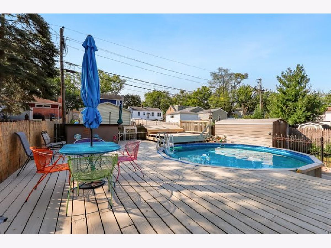
Room Specifics
Total Bedrooms: 3
Bedrooms Above Ground: 3
Bedrooms Below Ground: 0
Dimensions: —
Floor Type: Carpet
Dimensions: —
Floor Type: Carpet
Full Bathrooms: 3
Bathroom Amenities: Whirlpool,Garden Tub,Double Shower
Bathroom in Basement: 1
Rooms: Bonus Room
Basement Description: Finished,Egress Window
Other Specifics
| 2.5 | |
| — | |
| — | |
| Deck, Patio, Porch, Above Ground Pool, Storms/Screens, Workshop | |
| — | |
| 50 X 185 | |
| Pull Down Stair | |
| Full | |
| Vaulted/Cathedral Ceilings, Bar-Wet, Hardwood Floors, First Floor Bedroom, In-Law Arrangement, First Floor Laundry, First Floor Full Bath, Built-in Features, Walk-In Closet(s), Open Floorplan | |
| Range, Microwave, Dishwasher, Refrigerator, Bar Fridge, Freezer, Washer, Dryer, Disposal, Indoor Grill, Cooktop, Built-In Oven, Range Hood | |
| Not in DB | |
| Park, Tennis Court(s), Curbs, Street Lights, Street Paved | |
| — | |
| — | |
| Double Sided, Wood Burning, Electric, Gas Starter, Includes Accessories |
Tax History
| Year | Property Taxes |
|---|---|
| 2022 | $7,314 |
Contact Agent
Nearby Similar Homes
Nearby Sold Comparables
Contact Agent
Listing Provided By
Redfin Corporation

