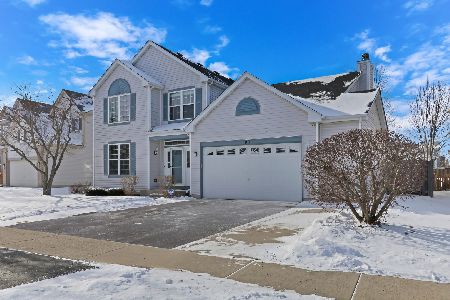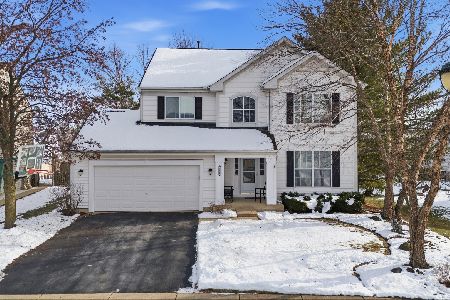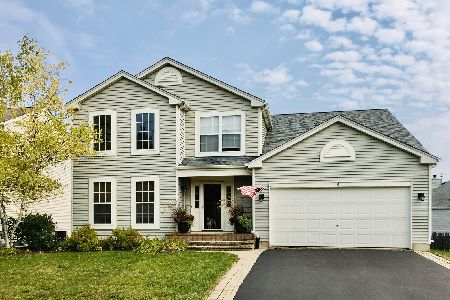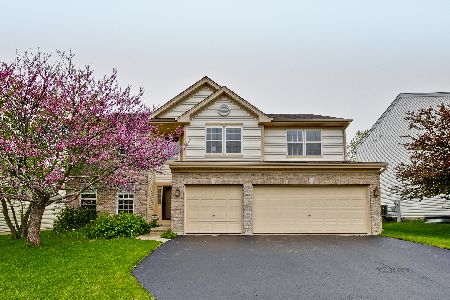23 Durham Lane, Round Lake, Illinois 60073
$275,000
|
Sold
|
|
| Status: | Closed |
| Sqft: | 3,072 |
| Cost/Sqft: | $91 |
| Beds: | 5 |
| Baths: | 4 |
| Year Built: | 2003 |
| Property Taxes: | $10,048 |
| Days On Market: | 2802 |
| Lot Size: | 0,21 |
Description
Located in beautiful Valley Lakes, this great family home with over 3000 finished sq. ft. & a full English basement boasts all the features you are looking for. This home has 5 nicely sized bedrooms with 31/2 baths including a grand master bedroom and great Jack and Jill bathroom. The first floor boasts 9 ft ceilings, a beautiful gourmet Chef's kitchen with built in double oven, Corian counter tops, decorative tile backsplash, walk-in pantry & 42-inch cabinets. The large bay eating area opens to the large family room & gleaming sunroom complete with a see-through fireplace. The first floor also includes an office/den. The oversized deck looks over the spacious fenced in yard with an amazing Rainbow Playset and backs to a wide open green space. Newer furnace, a/c & hot water tank. Garage is finished, heated and has great attic storage space. Champagne taste at a very reasonable price for this immaculate home! You will be amazed at how much this home offers!
Property Specifics
| Single Family | |
| — | |
| Colonial | |
| 2003 | |
| Full,English | |
| REMBRANDT | |
| No | |
| 0.21 |
| Lake | |
| Valley Lakes | |
| 335 / Annual | |
| Insurance | |
| Public | |
| Public Sewer | |
| 09960001 | |
| 05254010900000 |
Nearby Schools
| NAME: | DISTRICT: | DISTANCE: | |
|---|---|---|---|
|
Grade School
Big Hollow Elementary School |
38 | — | |
|
Middle School
Big Hollow Elementary School |
38 | Not in DB | |
|
High School
Grant Community High School |
124 | Not in DB | |
Property History
| DATE: | EVENT: | PRICE: | SOURCE: |
|---|---|---|---|
| 24 Sep, 2018 | Sold | $275,000 | MRED MLS |
| 24 Aug, 2018 | Under contract | $279,900 | MRED MLS |
| — | Last price change | $285,000 | MRED MLS |
| 23 May, 2018 | Listed for sale | $285,000 | MRED MLS |
Room Specifics
Total Bedrooms: 5
Bedrooms Above Ground: 5
Bedrooms Below Ground: 0
Dimensions: —
Floor Type: Carpet
Dimensions: —
Floor Type: Carpet
Dimensions: —
Floor Type: Carpet
Dimensions: —
Floor Type: —
Full Bathrooms: 4
Bathroom Amenities: Whirlpool,Separate Shower,Double Sink,Garden Tub
Bathroom in Basement: 0
Rooms: Bedroom 5,Sun Room,Office
Basement Description: Unfinished
Other Specifics
| 2 | |
| Concrete Perimeter | |
| Asphalt | |
| Deck, Storms/Screens | |
| Fenced Yard | |
| 65 X 135 X 67 X 142 | |
| Unfinished | |
| Full | |
| Vaulted/Cathedral Ceilings, Hardwood Floors, First Floor Laundry | |
| Double Oven, Dishwasher, Refrigerator, Washer, Dryer, Disposal, Cooktop | |
| Not in DB | |
| Sidewalks, Street Lights, Street Paved | |
| — | |
| — | |
| Double Sided, Gas Log, Gas Starter |
Tax History
| Year | Property Taxes |
|---|---|
| 2018 | $10,048 |
Contact Agent
Nearby Similar Homes
Nearby Sold Comparables
Contact Agent
Listing Provided By
Coldwell Banker Residential Brokerage








