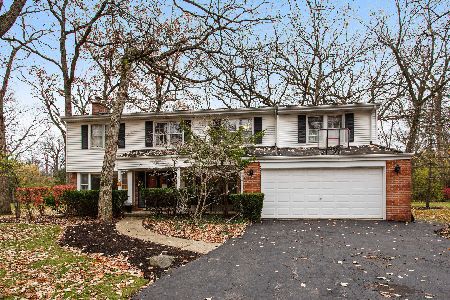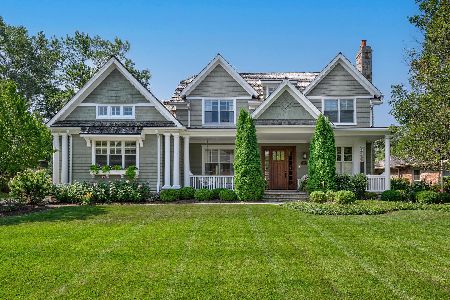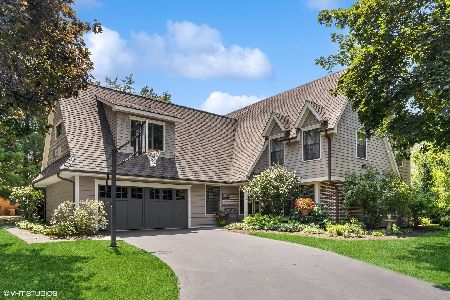23 Fox Trail, Lincolnshire, Illinois 60069
$790,000
|
Sold
|
|
| Status: | Closed |
| Sqft: | 2,633 |
| Cost/Sqft: | $304 |
| Beds: | 3 |
| Baths: | 3 |
| Year Built: | 1975 |
| Property Taxes: | $15,604 |
| Days On Market: | 1638 |
| Lot Size: | 0,32 |
Description
Luxuary Awaits You In Every Inch! This All Brick 3 Bed, 2.5 Bath Ranch Home Has Been Meticulously Maintained And Updated! Step Into The Inviting Foyer And Into The Lovely Living Room With Pella Insushield French Doors, Travertine Flooring, And A Built In Speaker System! The Stunning Dining Room Has A Modern Design With Philip Jeffries Silk Grass Cloth Wallcovering, Wainscoating, And A Kelly Wearstler Chandelier. The Den/Family Room Has Double Sliding Pella Designer Series Glass Doors, A New Screen Door, A Cultured Stone Fireplace, And Riegsecker Custom Built Maple Cabinets! The Custom Chef's Kitchen Has Everything You're Looking For Including Maple Cabinets With Soft Close Dovetail Drawers, LED Lighting Under The Cabinets, Custom Drawer Dividers, Roll Out Shelving In The Cabinets, Bottocino Fiorito 1/4" Marble Counters And A Full Height Backsplash, 36" Subzero Bottom-Freezer Refridgerator, 48" Viking 7 Series Range With Griddle, Premium Broan Hood, Bosch Dishwasher, Sharp Microdrawer Microwave, And A Spacious Pantry! There's A Separate Laundry Room As Well With Maple Upper Cabinets And Marble Counters! The Spacious Master Suite Includes Granite Tiling In The Master Bath, Double Vanities, Adagio Whirlpool, Hans Grohe Shower Faucets/Components, A Toto Toilet, and a 5x5 Walk In Shower With Bench! The Basement Is Finished For Even More Space To Enjoy With Premium Carpeting And Recessed Lighting! There's Even More To Enjoy Outdoors From The Custom Paver Patio, Extensive Landscaping, Sprinkler System And A Red Cedar Fence With 3 Gates! GenX Generator Too! Brand New Garage Motor And Keypad In 2020 And New Back-Up Sump Pump in 2018. This Home Has Everything You're Looking For And More! Come See This Home In Person To Appreciate Everything This Gorgeous Home Has To Offer!
Property Specifics
| Single Family | |
| — | |
| Ranch | |
| 1975 | |
| Full | |
| RANCH | |
| No | |
| 0.32 |
| Lake | |
| — | |
| — / Not Applicable | |
| None | |
| Public | |
| Public Sewer | |
| 11175316 | |
| 15243070050000 |
Nearby Schools
| NAME: | DISTRICT: | DISTANCE: | |
|---|---|---|---|
|
Grade School
Laura B Sprague School |
103 | — | |
|
Middle School
Daniel Wright Junior High School |
103 | Not in DB | |
|
High School
Adlai E Stevenson High School |
125 | Not in DB | |
Property History
| DATE: | EVENT: | PRICE: | SOURCE: |
|---|---|---|---|
| 25 Oct, 2021 | Sold | $790,000 | MRED MLS |
| 5 Sep, 2021 | Under contract | $799,990 | MRED MLS |
| — | Last price change | $829,900 | MRED MLS |
| 1 Aug, 2021 | Listed for sale | $829,900 | MRED MLS |

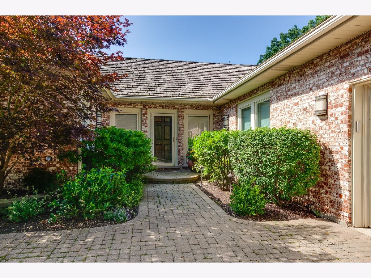
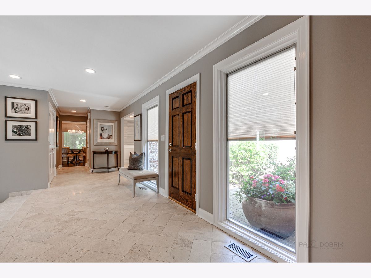
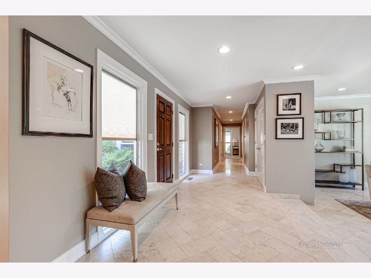
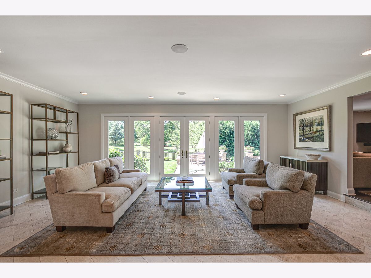
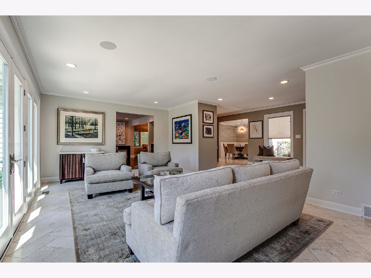
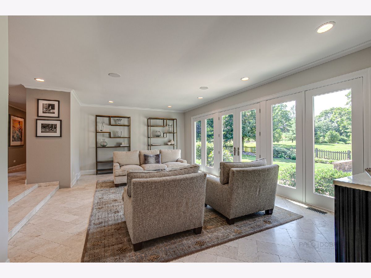
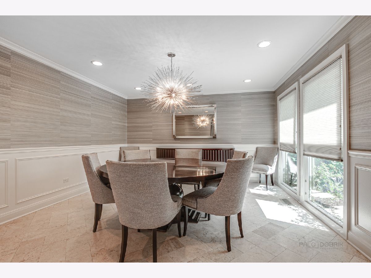
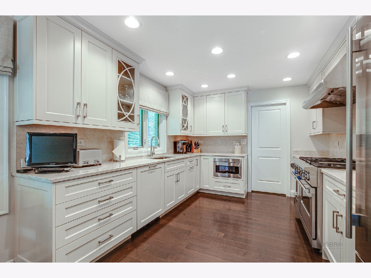
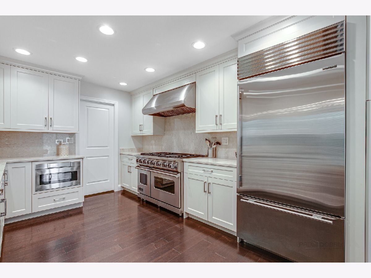
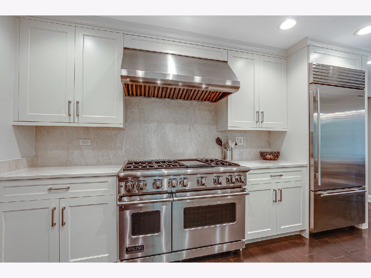
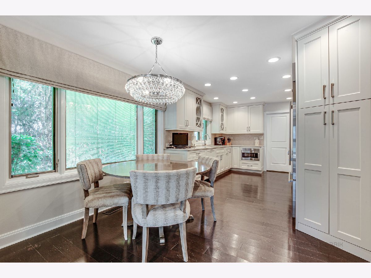
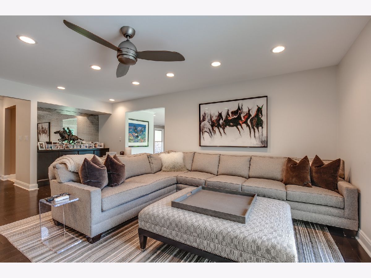
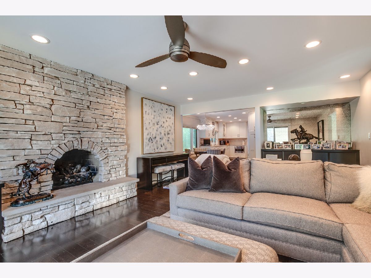
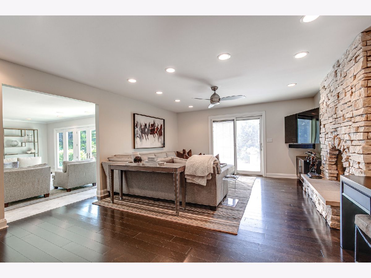
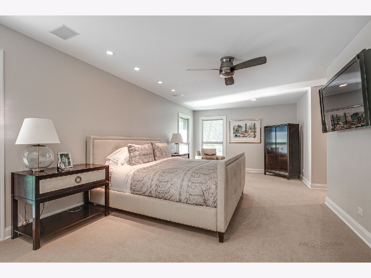
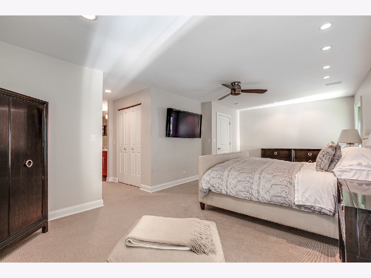
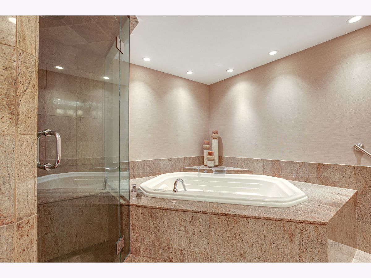
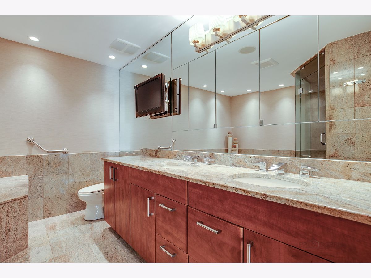
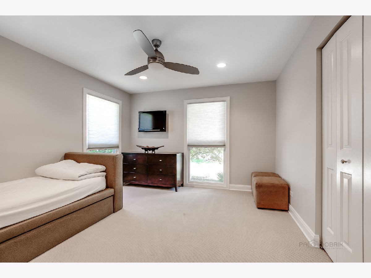
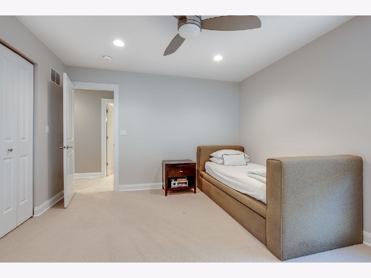
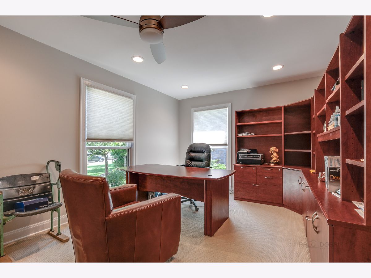
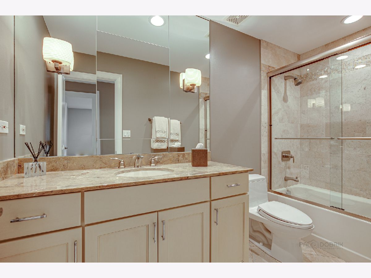
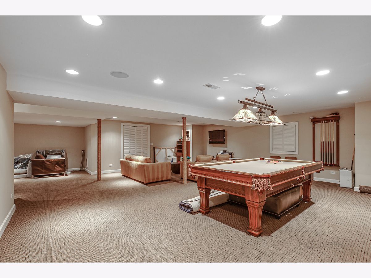
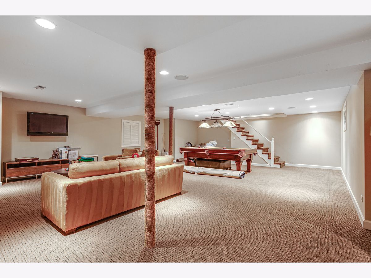
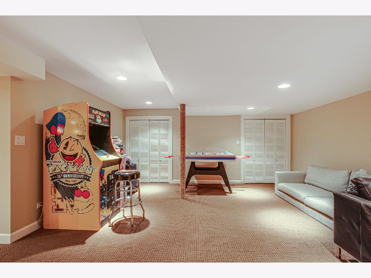
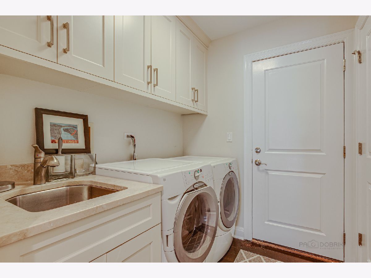
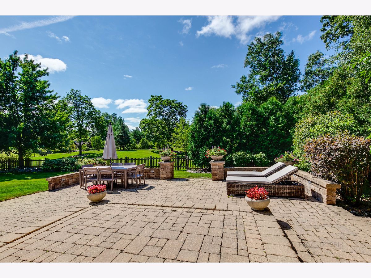
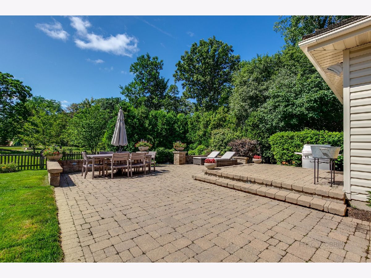
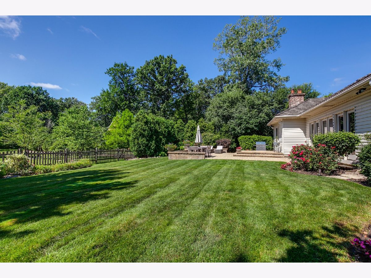
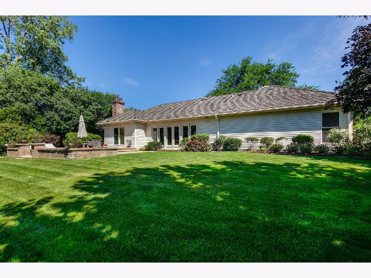
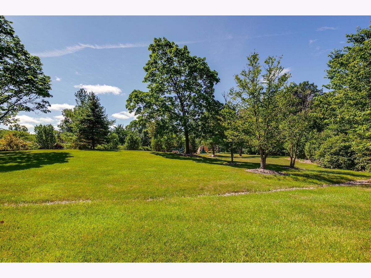
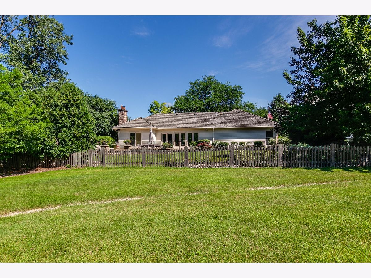
Room Specifics
Total Bedrooms: 3
Bedrooms Above Ground: 3
Bedrooms Below Ground: 0
Dimensions: —
Floor Type: Carpet
Dimensions: —
Floor Type: Carpet
Full Bathrooms: 3
Bathroom Amenities: Separate Shower,Double Sink,Full Body Spray Shower
Bathroom in Basement: 0
Rooms: Foyer
Basement Description: Finished
Other Specifics
| 2 | |
| Concrete Perimeter | |
| Brick | |
| Patio, Storms/Screens | |
| Fenced Yard,Landscaped,Park Adjacent,Mature Trees | |
| 0.32 | |
| — | |
| Full | |
| Hardwood Floors, First Floor Bedroom, First Floor Laundry, First Floor Full Bath, Walk-In Closet(s), Drapes/Blinds | |
| Range, Microwave, Dishwasher, High End Refrigerator, Washer, Dryer, Disposal, Stainless Steel Appliance(s), Range Hood, Gas Cooktop, Range Hood | |
| Not in DB | |
| Park, Street Paved | |
| — | |
| — | |
| Gas Log, Gas Starter |
Tax History
| Year | Property Taxes |
|---|---|
| 2021 | $15,604 |
Contact Agent
Nearby Similar Homes
Nearby Sold Comparables
Contact Agent
Listing Provided By
RE/MAX Suburban


