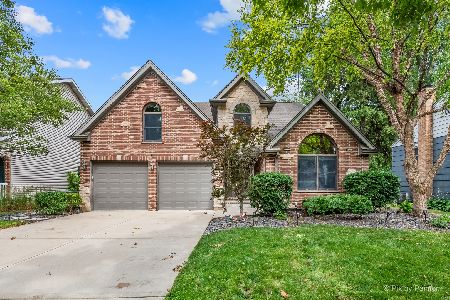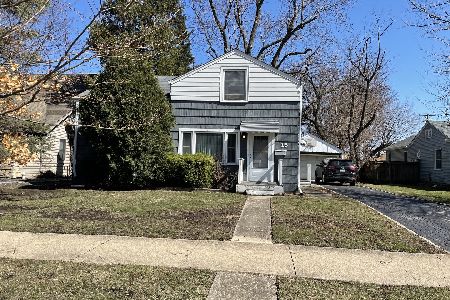23 Grant Street, Westmont, Illinois 60559
$559,000
|
Sold
|
|
| Status: | Closed |
| Sqft: | 2,840 |
| Cost/Sqft: | $202 |
| Beds: | 4 |
| Baths: | 5 |
| Year Built: | 2005 |
| Property Taxes: | $10,633 |
| Days On Market: | 3477 |
| Lot Size: | 0,00 |
Description
Open and light classic brick colonial on tree lined street with 1st floor master suite/office, finished basement with windows for more light. This home includes many features found in more expensive homes and is hardly lived-in by a bachelor owner. The entrance is through a two story foyer with oak floors. The family room includes a 2S stone fireplace and cathedral ceiling. Black granite kitchen counters. Escape to the basement designed for entertainment with a tapper bar, wine closet, golf simulation room, TV room, and pool room. Outside, enjoy a fenced, professionally landscaped backyard from your sun room. Easy walk to restaurants and train. Excellent home!
Property Specifics
| Single Family | |
| — | |
| Colonial | |
| 2005 | |
| Full | |
| TWO STORY | |
| No | |
| — |
| Du Page | |
| — | |
| 0 / Not Applicable | |
| None | |
| Lake Michigan | |
| Public Sewer | |
| 09283865 | |
| 0909221005 |
Nearby Schools
| NAME: | DISTRICT: | DISTANCE: | |
|---|---|---|---|
|
Grade School
J T Manning Elementary School |
201 | — | |
|
Middle School
Westmont Junior High School |
201 | Not in DB | |
|
High School
Westmont High School |
201 | Not in DB | |
Property History
| DATE: | EVENT: | PRICE: | SOURCE: |
|---|---|---|---|
| 20 Sep, 2016 | Sold | $559,000 | MRED MLS |
| 17 Aug, 2016 | Under contract | $574,900 | MRED MLS |
| 12 Jul, 2016 | Listed for sale | $574,900 | MRED MLS |
| 23 Aug, 2024 | Sold | $749,900 | MRED MLS |
| 30 Jul, 2024 | Under contract | $749,900 | MRED MLS |
| 29 Jul, 2024 | Listed for sale | $749,900 | MRED MLS |
Room Specifics
Total Bedrooms: 4
Bedrooms Above Ground: 4
Bedrooms Below Ground: 0
Dimensions: —
Floor Type: Carpet
Dimensions: —
Floor Type: Carpet
Dimensions: —
Floor Type: Carpet
Full Bathrooms: 5
Bathroom Amenities: Separate Shower,Double Sink
Bathroom in Basement: 1
Rooms: Loft,Breakfast Room,Sun Room,Media Room,Recreation Room,Game Room
Basement Description: Finished
Other Specifics
| 2 | |
| Concrete Perimeter | |
| Concrete | |
| Patio | |
| Fenced Yard,Landscaped | |
| 60 X 150 | |
| Full | |
| Full | |
| Vaulted/Cathedral Ceilings, Bar-Wet, Hardwood Floors, First Floor Bedroom, First Floor Laundry, First Floor Full Bath | |
| Range, Microwave, Dishwasher, Refrigerator, Washer, Dryer, Disposal | |
| Not in DB | |
| Street Lights, Street Paved | |
| — | |
| — | |
| Gas Log, Gas Starter |
Tax History
| Year | Property Taxes |
|---|---|
| 2016 | $10,633 |
| 2024 | $12,962 |
Contact Agent
Nearby Similar Homes
Nearby Sold Comparables
Contact Agent
Listing Provided By
RE/MAX Enterprises












