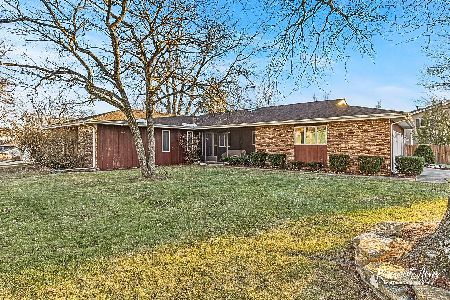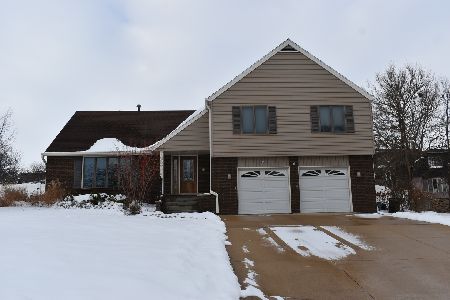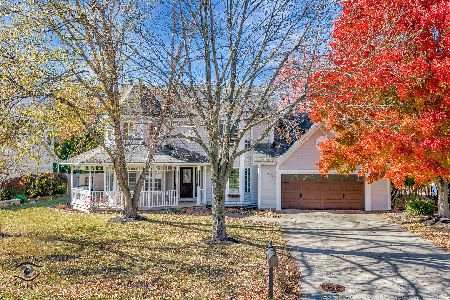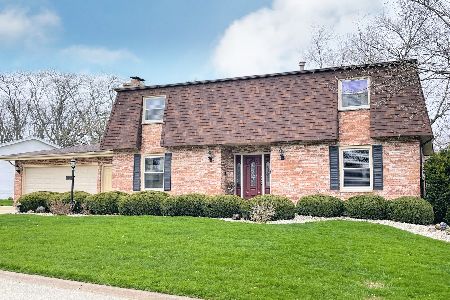23 Guildford Drive, Bourbonnais, Illinois 60914
$212,000
|
Sold
|
|
| Status: | Closed |
| Sqft: | 2,694 |
| Cost/Sqft: | $82 |
| Beds: | 4 |
| Baths: | 3 |
| Year Built: | 1976 |
| Property Taxes: | $4,968 |
| Days On Market: | 3786 |
| Lot Size: | 0,00 |
Description
Wonderful space in this Briarcliff Tri-level. All new in 2013 from studs in! Lovely open floor plan with oversized breakfast bar between living room and kitchen. Beautiful Bamboo flooring. Family room in lower level has cozy stone fireplace for the coming winter nights. 4 nice sized bedrooms. and 3 full bath. All this AND a 10x 24 sunroom off dining room and garage.
Property Specifics
| Single Family | |
| — | |
| Tri-Level | |
| 1976 | |
| None | |
| — | |
| No | |
| — |
| Kankakee | |
| — | |
| 50 / Annual | |
| Other | |
| Public | |
| Public Sewer | |
| 09036410 | |
| 17082440500200 |
Property History
| DATE: | EVENT: | PRICE: | SOURCE: |
|---|---|---|---|
| 31 Jul, 2012 | Sold | $86,000 | MRED MLS |
| 23 Jul, 2012 | Under contract | $96,500 | MRED MLS |
| — | Last price change | $74,900 | MRED MLS |
| 18 Mar, 2012 | Listed for sale | $74,900 | MRED MLS |
| 26 Feb, 2016 | Sold | $212,000 | MRED MLS |
| 4 Jan, 2016 | Under contract | $219,900 | MRED MLS |
| 11 Sep, 2015 | Listed for sale | $219,900 | MRED MLS |
Room Specifics
Total Bedrooms: 4
Bedrooms Above Ground: 4
Bedrooms Below Ground: 0
Dimensions: —
Floor Type: Carpet
Dimensions: —
Floor Type: Carpet
Dimensions: —
Floor Type: Carpet
Full Bathrooms: 3
Bathroom Amenities: —
Bathroom in Basement: 0
Rooms: Sun Room
Basement Description: Crawl
Other Specifics
| 2 | |
| Concrete Perimeter | |
| Concrete | |
| — | |
| — | |
| 83X23+X80X51X68 | |
| — | |
| Full | |
| — | |
| Range, Microwave, Dishwasher, Refrigerator | |
| Not in DB | |
| — | |
| — | |
| — | |
| Gas Log |
Tax History
| Year | Property Taxes |
|---|---|
| 2012 | $4,866 |
| 2016 | $4,968 |
Contact Agent
Nearby Similar Homes
Nearby Sold Comparables
Contact Agent
Listing Provided By
Speckman Realty Real Living










