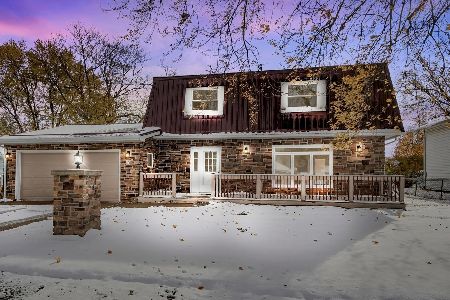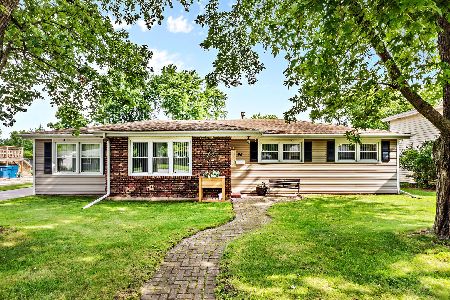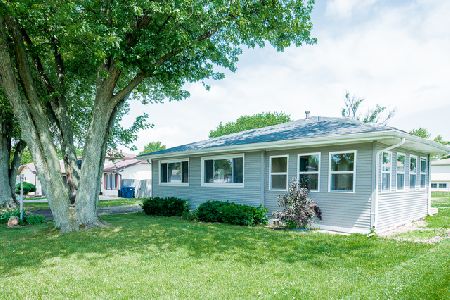23 Hilltop Drive, Bourbonnais, Illinois 60914
$185,051
|
Sold
|
|
| Status: | Closed |
| Sqft: | 1,890 |
| Cost/Sqft: | $98 |
| Beds: | 4 |
| Baths: | 2 |
| Year Built: | 1973 |
| Property Taxes: | $4,395 |
| Days On Market: | 2200 |
| Lot Size: | 0,23 |
Description
Oooh! This is the one! Nearly 2000 sf 4 bedroom tri-level in Bourbonnais. Living room welcomes and opens to huge, inviting expresso kitchen absolutely perfect for entertaining! Complete with stainless appliances and breakfast bar. Gorgeous hardwood flooring. Sliders lead out to back patio, fenced in yard with shed. Spread out in the family room. Spacious laundry room. Full bath features whirlpool tub, large master bedroom. This home was meant for your family!
Property Specifics
| Single Family | |
| — | |
| Tri-Level | |
| 1973 | |
| None | |
| — | |
| No | |
| 0.23 |
| Kankakee | |
| — | |
| 0 / Not Applicable | |
| None | |
| Public | |
| Public Sewer | |
| 10610761 | |
| 17091821002200 |
Property History
| DATE: | EVENT: | PRICE: | SOURCE: |
|---|---|---|---|
| 29 Sep, 2010 | Sold | $85,900 | MRED MLS |
| 22 Sep, 2010 | Under contract | $101,900 | MRED MLS |
| 9 Sep, 2010 | Listed for sale | $101,900 | MRED MLS |
| 9 Mar, 2020 | Sold | $185,051 | MRED MLS |
| 27 Jan, 2020 | Under contract | $184,900 | MRED MLS |
| 14 Jan, 2020 | Listed for sale | $184,900 | MRED MLS |
Room Specifics
Total Bedrooms: 4
Bedrooms Above Ground: 4
Bedrooms Below Ground: 0
Dimensions: —
Floor Type: Carpet
Dimensions: —
Floor Type: Carpet
Dimensions: —
Floor Type: Vinyl
Full Bathrooms: 2
Bathroom Amenities: Whirlpool
Bathroom in Basement: 0
Rooms: No additional rooms
Basement Description: Crawl
Other Specifics
| 2.5 | |
| — | |
| Concrete | |
| Patio | |
| Fenced Yard | |
| 75X132 | |
| — | |
| None | |
| Hardwood Floors | |
| Range, Microwave, Dishwasher, Refrigerator, Stainless Steel Appliance(s) | |
| Not in DB | |
| Park, Sidewalks | |
| — | |
| — | |
| — |
Tax History
| Year | Property Taxes |
|---|---|
| 2010 | $3,385 |
| 2020 | $4,395 |
Contact Agent
Nearby Similar Homes
Contact Agent
Listing Provided By
McColly Bennett Real Estate











