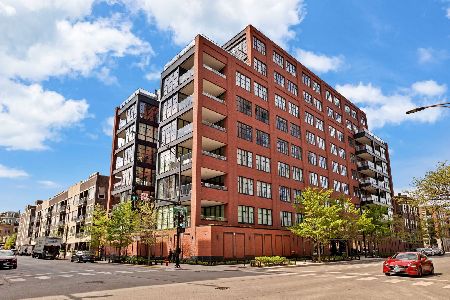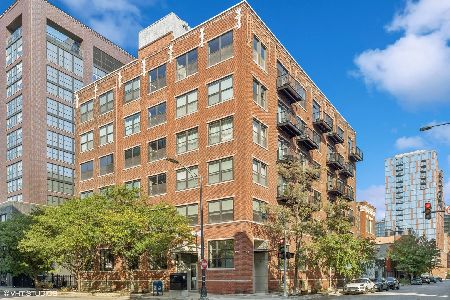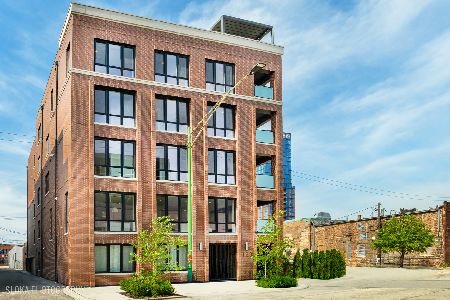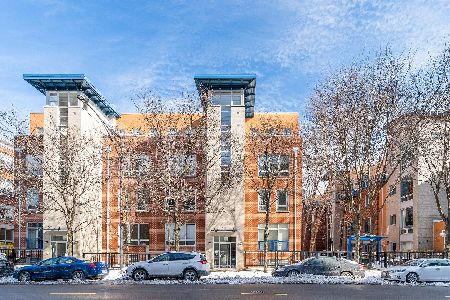23 Racine Avenue, Near West Side, Chicago, Illinois 60607
$410,000
|
Sold
|
|
| Status: | Closed |
| Sqft: | 1,500 |
| Cost/Sqft: | $266 |
| Beds: | 2 |
| Baths: | 2 |
| Year Built: | 1999 |
| Property Taxes: | $4,794 |
| Days On Market: | 4651 |
| Lot Size: | 0,00 |
Description
Exceptional Block X condo featuring large rooms & new extra large deck with city views & professionally landscaped courtyard. End unit offers E, W&S exposure for max natural light. Kitchen features newer stainless steel appliances. Master bath offers double vanity and separate shower & tub. Full size side-by-side W&D in utility room plus additional storage. ADT system and built-in speakers. HOT West Loop location
Property Specifics
| Condos/Townhomes | |
| 3 | |
| — | |
| 1999 | |
| None | |
| — | |
| No | |
| — |
| Cook | |
| — | |
| 349 / Monthly | |
| Water,Parking,Insurance,Exterior Maintenance,Lawn Care,Scavenger,Snow Removal | |
| Lake Michigan | |
| Public Sewer | |
| 08335715 | |
| 17084430421010 |
Nearby Schools
| NAME: | DISTRICT: | DISTANCE: | |
|---|---|---|---|
|
Grade School
Skinner Elementary School |
299 | — | |
Property History
| DATE: | EVENT: | PRICE: | SOURCE: |
|---|---|---|---|
| 30 Jul, 2007 | Sold | $418,000 | MRED MLS |
| 6 Apr, 2007 | Under contract | $414,900 | MRED MLS |
| 27 Feb, 2007 | Listed for sale | $414,900 | MRED MLS |
| 6 Jul, 2010 | Sold | $381,000 | MRED MLS |
| 11 Jun, 2010 | Under contract | $374,900 | MRED MLS |
| 3 Jun, 2010 | Listed for sale | $374,900 | MRED MLS |
| 16 Jul, 2013 | Sold | $410,000 | MRED MLS |
| 10 May, 2013 | Under contract | $399,000 | MRED MLS |
| 7 May, 2013 | Listed for sale | $399,000 | MRED MLS |
| 13 Jun, 2019 | Sold | $545,000 | MRED MLS |
| 15 Apr, 2019 | Under contract | $545,000 | MRED MLS |
| 4 Apr, 2019 | Listed for sale | $545,000 | MRED MLS |
| 4 Apr, 2022 | Sold | $615,000 | MRED MLS |
| 15 Feb, 2022 | Under contract | $599,900 | MRED MLS |
| 7 Feb, 2022 | Listed for sale | $599,900 | MRED MLS |
Room Specifics
Total Bedrooms: 2
Bedrooms Above Ground: 2
Bedrooms Below Ground: 0
Dimensions: —
Floor Type: Carpet
Full Bathrooms: 2
Bathroom Amenities: Separate Shower,Double Sink
Bathroom in Basement: 0
Rooms: Deck
Basement Description: None
Other Specifics
| 1 | |
| Concrete Perimeter | |
| Concrete | |
| Deck, Storms/Screens, End Unit | |
| — | |
| COMMON | |
| — | |
| Full | |
| Hardwood Floors, Laundry Hook-Up in Unit, Storage | |
| Range, Microwave, Dishwasher, Refrigerator, Freezer, Washer, Dryer, Disposal, Stainless Steel Appliance(s) | |
| Not in DB | |
| — | |
| — | |
| Bike Room/Bike Trails, Storage, Park, Security Door Lock(s) | |
| Gas Log, Ventless |
Tax History
| Year | Property Taxes |
|---|---|
| 2007 | $3,795 |
| 2010 | $3,975 |
| 2013 | $4,794 |
| 2019 | $6,730 |
| 2022 | $8,338 |
Contact Agent
Nearby Similar Homes
Nearby Sold Comparables
Contact Agent
Listing Provided By
The Kuehl Group Inc.











