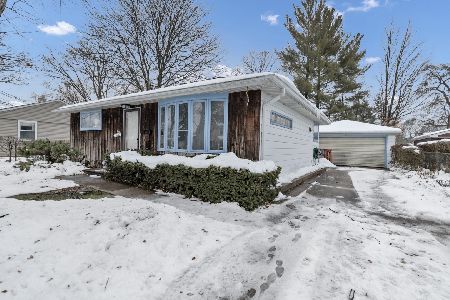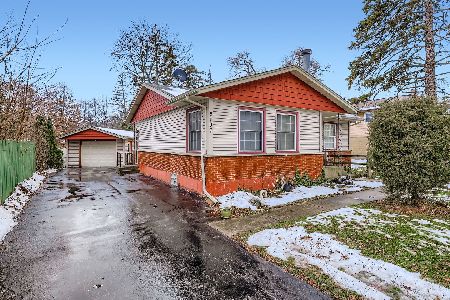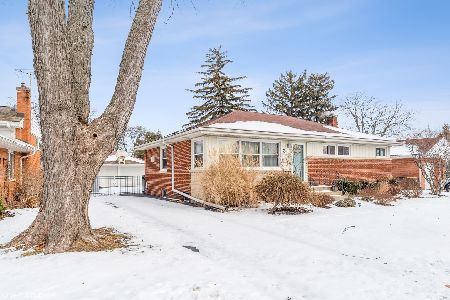23 Reuter Drive, Arlington Heights, Illinois 60005
$320,000
|
Sold
|
|
| Status: | Closed |
| Sqft: | 1,166 |
| Cost/Sqft: | $279 |
| Beds: | 3 |
| Baths: | 1 |
| Year Built: | 1956 |
| Property Taxes: | $8,063 |
| Days On Market: | 1804 |
| Lot Size: | 0,14 |
Description
Amazing updates and close to downtown Arlington Heights! What a GREAT combination...and ready to move into NOW! This charmer is in an established neighborhood and has amazing updates that every buyer wants today! If first impressions are everything then you'll have a great first impression with gorgeous curb appeal on the brick beauty with a NEW front door and storm door! Walk into the foyer with it's NEW wood-look tile floors (that is also easy to clean) and NEW door on the coat closet! Everything in this house is solid, solid, solid...and everything has a fresh coat of paint! The Living Room has lovely hardwood floors that extend through the bedrooms! This room is spacious and ready for relaxing to Netflix and has enough room for a Dining Room table too! The kitchen has been opened up to create an open layout that everyone is looking for today! This also allowed for extra cabinets for storage and a counter for eating space! And check out the rest of the kitchen...totally rehabbed with NEW quartz countertops, NEW white Shaker cabinets, NEW stainless steel appliances (fridge, stove, dishwasher and microwave) and NEW wood-look ceramic tile that matches the foyer. There's also upgraded electrical, a NEW sink and faucet and can lights in the ceiling. There's even a NEW French glass door leading from the kitchen to the back yard and basement! There are 3 spacious bedrooms with reach closets that will give you plenty of hanging space! NEW trim in every bedroom! NEW lighting in the bedrooms and in the hallway! And you'll get and all new bathroom with a NEW toilet, vanity, subway tile, hardware and fixtures! Finishes that are modern within the solid structure of this all brick home! **BASEMENT** The basement unfinished and wide open so it's ready to be finished! And you'll still have plenty of space for storage! **OUTSIDE** Lovely and roomy back yard is ready for your cookouts! Amazing curb appeal! Fresh paint on the siding (done when weather permits)! And a useful 2 car garage with NEW concrete floor, NEW garage door and NEW siding, window and side door! All this on a lovely tree-lined street! COME QUICK!
Property Specifics
| Single Family | |
| — | |
| Ranch | |
| 1956 | |
| Full | |
| RANCH | |
| No | |
| 0.14 |
| Cook | |
| — | |
| 0 / Not Applicable | |
| None | |
| Public | |
| Public Sewer | |
| 11004792 | |
| 03303140110000 |
Nearby Schools
| NAME: | DISTRICT: | DISTANCE: | |
|---|---|---|---|
|
Grade School
Westgate Elementary School |
25 | — | |
|
Middle School
South Middle School |
25 | Not in DB | |
|
High School
Rolling Meadows High School |
214 | Not in DB | |
Property History
| DATE: | EVENT: | PRICE: | SOURCE: |
|---|---|---|---|
| 9 Dec, 2020 | Sold | $225,000 | MRED MLS |
| 15 Nov, 2020 | Under contract | $245,000 | MRED MLS |
| 29 Oct, 2020 | Listed for sale | $245,000 | MRED MLS |
| 15 Apr, 2021 | Sold | $320,000 | MRED MLS |
| 1 Mar, 2021 | Under contract | $325,000 | MRED MLS |
| 26 Feb, 2021 | Listed for sale | $325,000 | MRED MLS |
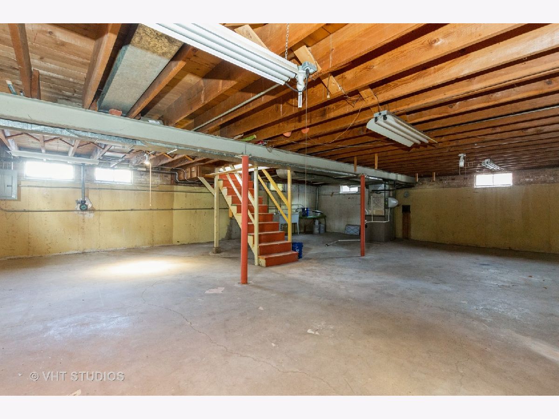
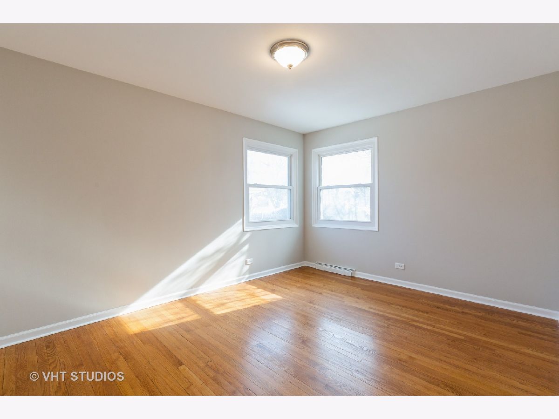
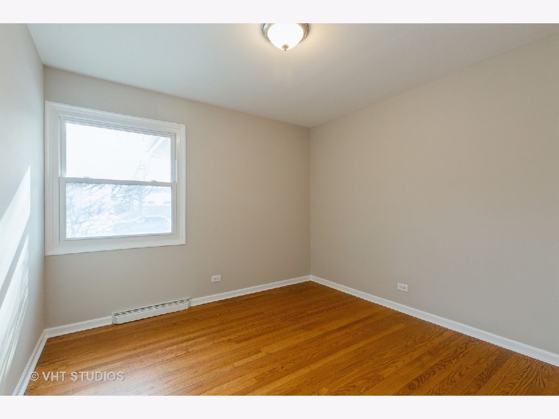
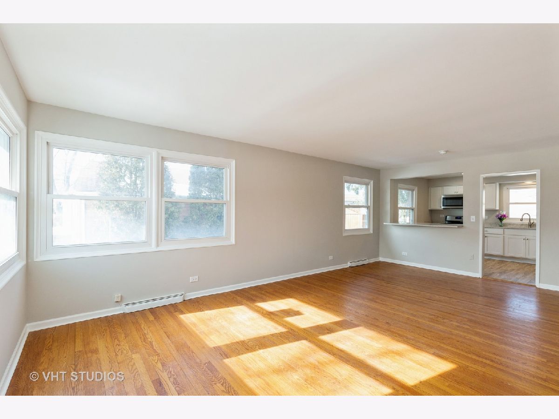
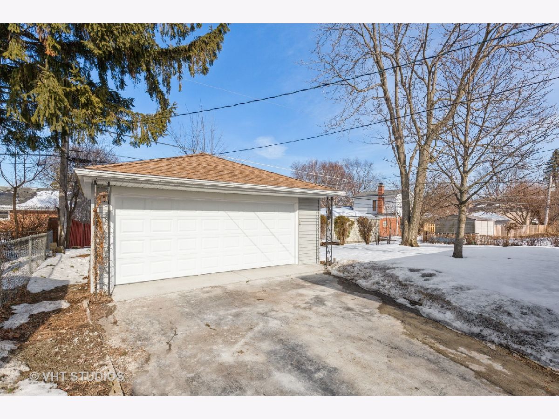
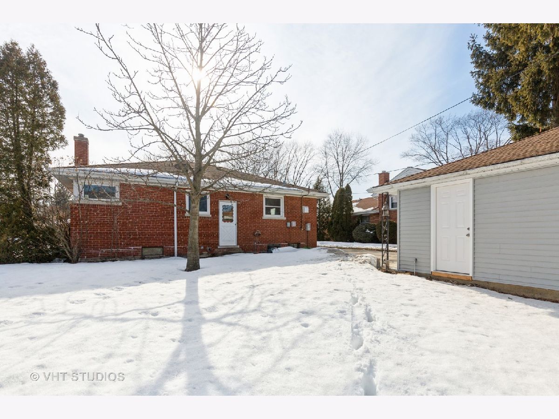
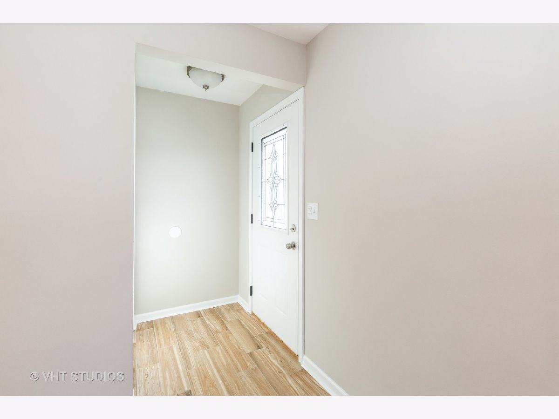
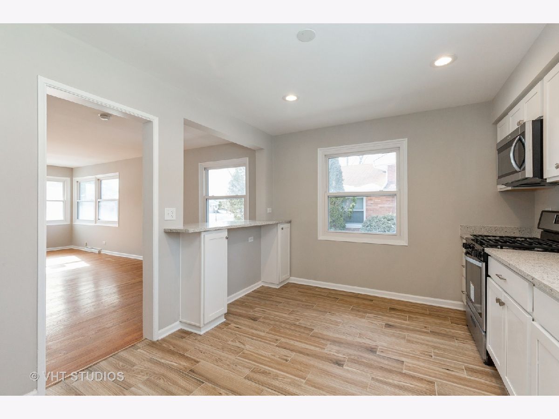
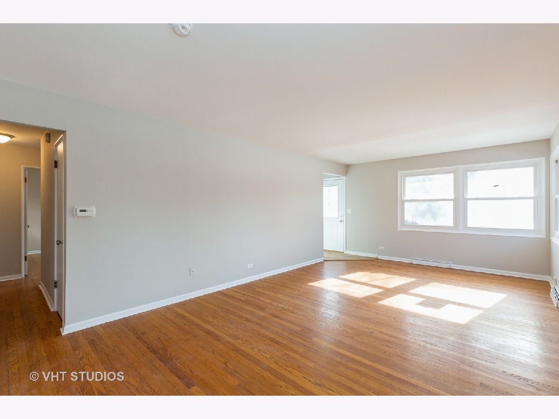
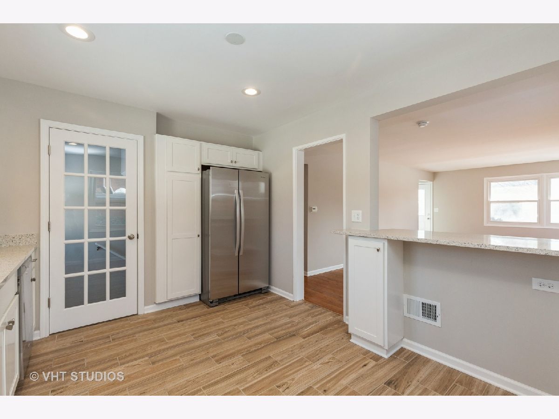
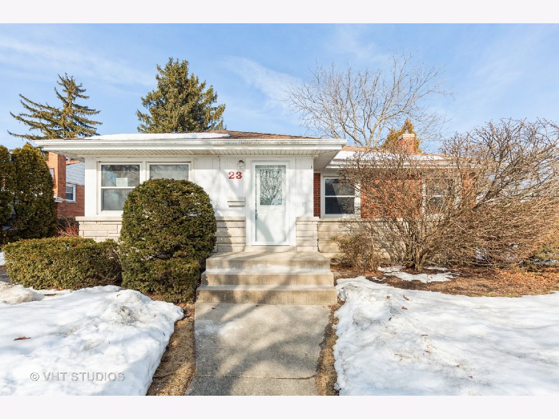
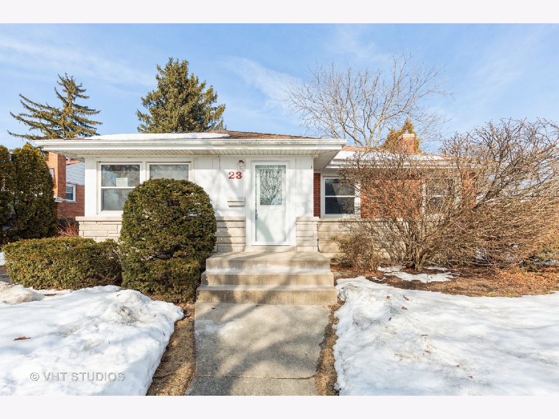
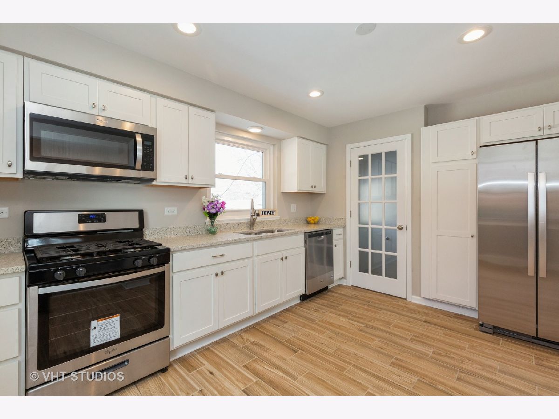
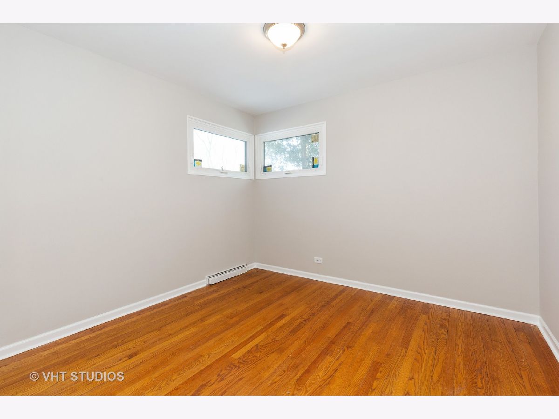
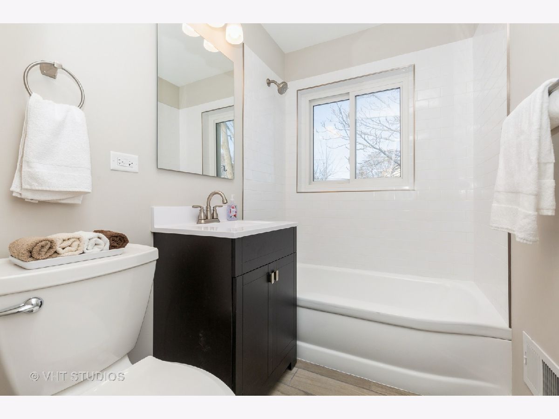
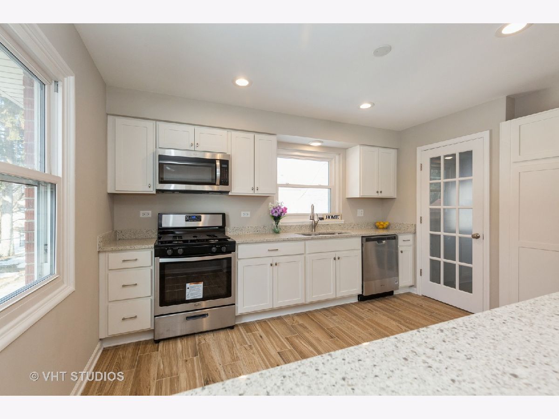
Room Specifics
Total Bedrooms: 3
Bedrooms Above Ground: 3
Bedrooms Below Ground: 0
Dimensions: —
Floor Type: Hardwood
Dimensions: —
Floor Type: Hardwood
Full Bathrooms: 1
Bathroom Amenities: —
Bathroom in Basement: 0
Rooms: No additional rooms
Basement Description: Unfinished
Other Specifics
| 2 | |
| Concrete Perimeter | |
| Asphalt | |
| — | |
| Mature Trees | |
| 49 X 120 X 75 X 110 | |
| — | |
| None | |
| Hardwood Floors, First Floor Bedroom, First Floor Full Bath | |
| Range, Microwave, Dishwasher, Refrigerator, Stainless Steel Appliance(s) | |
| Not in DB | |
| Park, Curbs, Sidewalks, Street Lights, Street Paved | |
| — | |
| — | |
| — |
Tax History
| Year | Property Taxes |
|---|---|
| 2020 | $8,063 |
Contact Agent
Nearby Similar Homes
Nearby Sold Comparables
Contact Agent
Listing Provided By
Baird & Warner Real Estate - Algonquin


