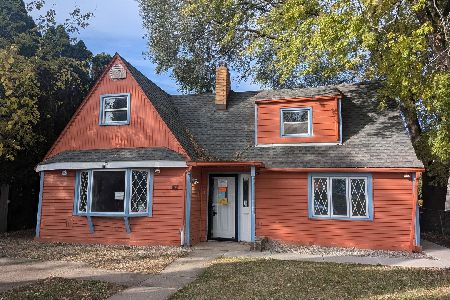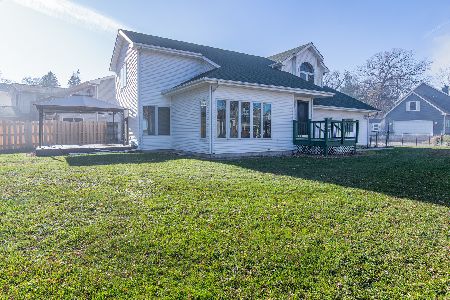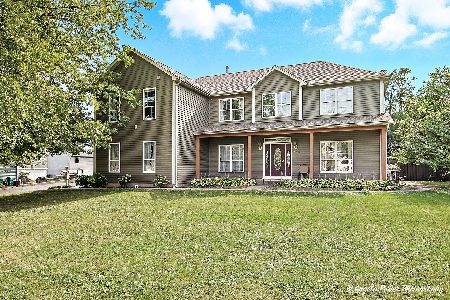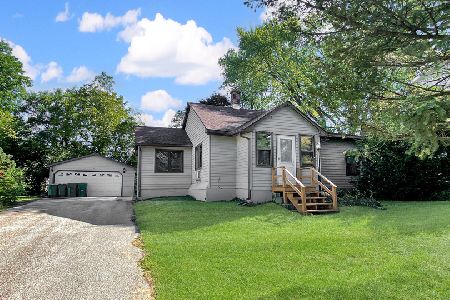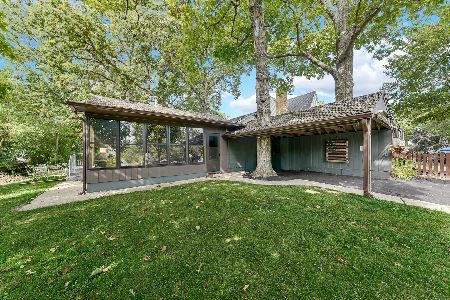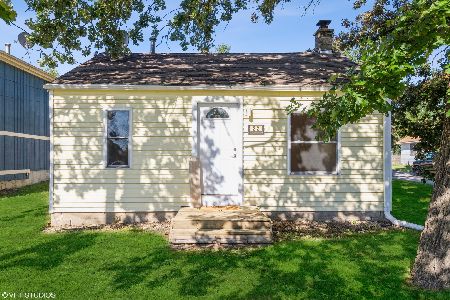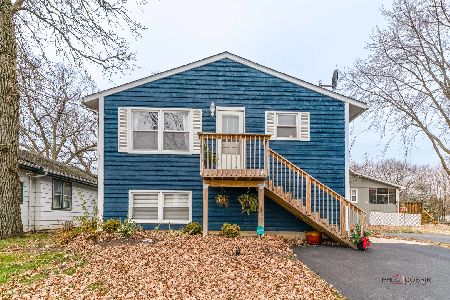23 Rushmore Road, Fox Lake, Illinois 60020
$205,000
|
Sold
|
|
| Status: | Closed |
| Sqft: | 2,160 |
| Cost/Sqft: | $93 |
| Beds: | 4 |
| Baths: | 4 |
| Year Built: | 1996 |
| Property Taxes: | $9,736 |
| Days On Market: | 3526 |
| Lot Size: | 0,00 |
Description
BRING THE BOAT!!! TOTAL OF 3900 SQ FT HOME IS PRICED TO SELL!!!! Incredibly unique waterfront home!! SELLER SAYS MAKE US AN OFFER!!! Check out the photos & quality of this home!!! Main living area is 2160 SQ FT. Home offers up to 5 bedrooms and 4 baths! The full finished walk-out basement is 1760 SQ FT. Can be locked to be separate from main level for a great rental or in-law suite! It offers 2 bed rm no closets, full bath, Rec Rm, and kitchen! Invest with friends or family! Large, screened-in porch opens to a large deck for lots of summer fun! Can check with VILLAGE to either rebuild new attached garage or to move new one further back on lot!!! This home has been freshly painted, with a price that has been reduced. All appliances are included all working but as is. Steel sea wall! No flood insurance is required (has certification). Located on a wide, deep channel directly to fox lake, Close to schools, shopping, + train. Vacation Year-Round w/ boating and snowmobiling.
Property Specifics
| Single Family | |
| — | |
| — | |
| 1996 | |
| Full | |
| 2 STORY | |
| Yes | |
| — |
| Lake | |
| — | |
| 0 / Not Applicable | |
| None | |
| Private Well | |
| Public Sewer | |
| 09244541 | |
| 05111040130000 |
Nearby Schools
| NAME: | DISTRICT: | DISTANCE: | |
|---|---|---|---|
|
Grade School
Gavin Central School |
37 | — | |
|
Middle School
Gavin South Junior High School |
37 | Not in DB | |
|
High School
Grant Community High School |
124 | Not in DB | |
Property History
| DATE: | EVENT: | PRICE: | SOURCE: |
|---|---|---|---|
| 11 Jan, 2017 | Sold | $205,000 | MRED MLS |
| 6 Aug, 2016 | Under contract | $199,900 | MRED MLS |
| — | Last price change | $224,000 | MRED MLS |
| 2 Jun, 2016 | Listed for sale | $249,500 | MRED MLS |
Room Specifics
Total Bedrooms: 5
Bedrooms Above Ground: 4
Bedrooms Below Ground: 1
Dimensions: —
Floor Type: Carpet
Dimensions: —
Floor Type: Carpet
Dimensions: —
Floor Type: Carpet
Dimensions: —
Floor Type: —
Full Bathrooms: 4
Bathroom Amenities: Separate Shower
Bathroom in Basement: 1
Rooms: Kitchen,Bonus Room,Bedroom 5,Deck,Enclosed Porch,Office,Recreation Room,Sitting Room
Basement Description: Finished,Exterior Access
Other Specifics
| 1 | |
| Concrete Perimeter | |
| Asphalt | |
| Balcony, Deck, Porch Screened, Storms/Screens | |
| Chain of Lakes Frontage,Channel Front,Landscaped,Water View | |
| 50 X 250 | |
| — | |
| Full | |
| Bar-Dry, Hardwood Floors, First Floor Bedroom, In-Law Arrangement, First Floor Full Bath | |
| Range, Dishwasher, Refrigerator, Dryer | |
| Not in DB | |
| Dock, Water Rights, Street Lights, Street Paved | |
| — | |
| — | |
| — |
Tax History
| Year | Property Taxes |
|---|---|
| 2017 | $9,736 |
Contact Agent
Nearby Similar Homes
Nearby Sold Comparables
Contact Agent
Listing Provided By
Berkshire Hathaway HomeServices Visions Realty

