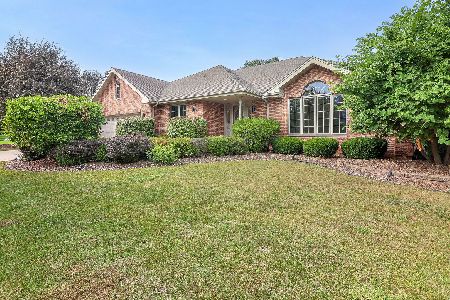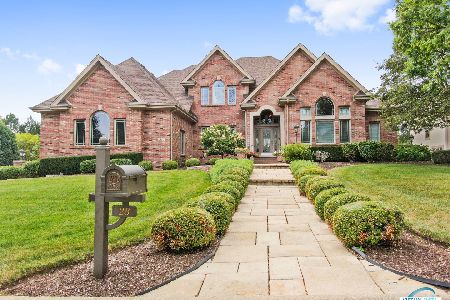23 Sawgrass Drive, Lemont, Illinois 60439
$650,000
|
Sold
|
|
| Status: | Closed |
| Sqft: | 4,254 |
| Cost/Sqft: | $159 |
| Beds: | 5 |
| Baths: | 6 |
| Year Built: | 2000 |
| Property Taxes: | $12,631 |
| Days On Market: | 2806 |
| Lot Size: | 0,46 |
Description
Towering, mature trees create a setting of unbridled beauty for this incredibly spacious, custom home. Over 6,300 square feet of finished living space! Impeccably maintained residence offers impressive curb appeal. Inviting two story foyer opens into a home that exudes warmth throughout. Formal dining room. Living room with fireplace. Chef's kitchen offers an abundance of counter space, large island, granite countertops and separate eating area. Enormous master suite with 28 x 15 walk in closet. Private master bath. Spacious bedrooms with large closets. First floor bedroom with full bathroom. Finished lower with ample space for recreation, exercise, storage and more! NEW roof and NEW windows/2017. Prestigious community boasts distinct estate homes. Award winning schools. Pete Dye designed golf course has been named one of America's finest. Can't be replicated at this price! Unbelievable buy in this price point. Schedule your showing today!
Property Specifics
| Single Family | |
| — | |
| Traditional | |
| 2000 | |
| Full,Walkout | |
| CUSTOM | |
| No | |
| 0.46 |
| Cook | |
| Ruffled Feathers | |
| 240 / Monthly | |
| Security,Doorman,Clubhouse,Snow Removal | |
| Public | |
| Public Sewer | |
| 09972662 | |
| 22341070090000 |
Nearby Schools
| NAME: | DISTRICT: | DISTANCE: | |
|---|---|---|---|
|
Grade School
Oakwood Elementary School |
113A | — | |
|
Middle School
Old Quarry Middle School |
113A | Not in DB | |
|
High School
Lemont Twp High School |
210 | Not in DB | |
|
Alternate Elementary School
River Valley Elementary School |
— | Not in DB | |
Property History
| DATE: | EVENT: | PRICE: | SOURCE: |
|---|---|---|---|
| 21 Aug, 2018 | Sold | $650,000 | MRED MLS |
| 25 Jun, 2018 | Under contract | $675,000 | MRED MLS |
| 4 Jun, 2018 | Listed for sale | $675,000 | MRED MLS |
Room Specifics
Total Bedrooms: 5
Bedrooms Above Ground: 5
Bedrooms Below Ground: 0
Dimensions: —
Floor Type: Carpet
Dimensions: —
Floor Type: Carpet
Dimensions: —
Floor Type: Carpet
Dimensions: —
Floor Type: —
Full Bathrooms: 6
Bathroom Amenities: Whirlpool,Separate Shower
Bathroom in Basement: 1
Rooms: Bedroom 5,Office,Eating Area,Recreation Room,Game Room,Sitting Room,Foyer,Walk In Closet
Basement Description: Finished,Exterior Access
Other Specifics
| 3 | |
| Concrete Perimeter | |
| Concrete,Side Drive | |
| Deck, Brick Paver Patio | |
| Landscaped,Wooded | |
| 126 X 167 X 79 X 47 X 171 | |
| Full | |
| Full | |
| Vaulted/Cathedral Ceilings, Hardwood Floors, First Floor Bedroom, In-Law Arrangement, First Floor Laundry, First Floor Full Bath | |
| Double Oven, Microwave, Dishwasher, Refrigerator, Washer, Dryer, Disposal, Cooktop | |
| Not in DB | |
| Clubhouse, Street Lights, Street Paved | |
| — | |
| — | |
| Wood Burning, Gas Log, Gas Starter |
Tax History
| Year | Property Taxes |
|---|---|
| 2018 | $12,631 |
Contact Agent
Nearby Similar Homes
Nearby Sold Comparables
Contact Agent
Listing Provided By
Realty Executives Elite








