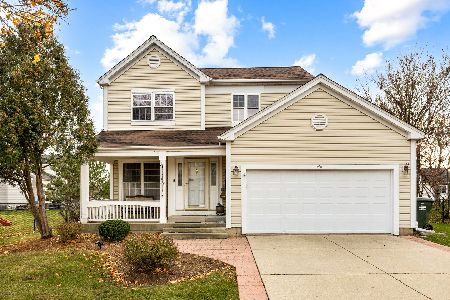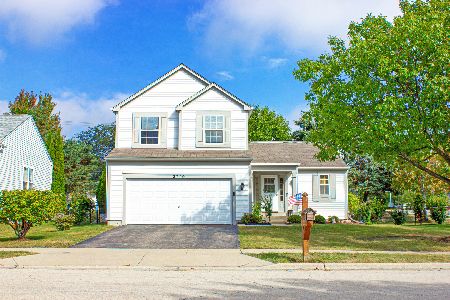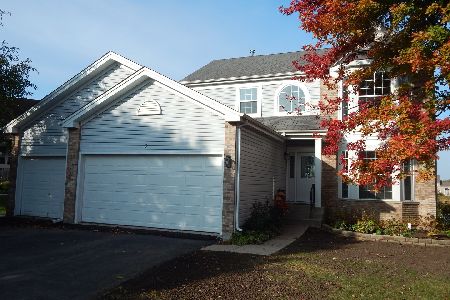23 Sheffield Court, South Elgin, Illinois 60177
$290,000
|
Sold
|
|
| Status: | Closed |
| Sqft: | 1,630 |
| Cost/Sqft: | $178 |
| Beds: | 3 |
| Baths: | 3 |
| Year Built: | 1997 |
| Property Taxes: | $7,286 |
| Days On Market: | 1445 |
| Lot Size: | 0,00 |
Description
A great home in South Elgin! This home features; fresh paint throughout, newer windows (in 2017), 10 foot ceilings on the first floor, and gleaming hardwood flooring. Spacious living room with bay window opens to a formal dining room. The kitchen includes; island, pantry closet, and eat-in area with slider to the patio. There is also a family room for even more entertaining space. Upstairs is a large master bedroom with walk in closet and en-suite bath. There are two additional bedrooms with ample closet space and a hall bath too. The finished basement has a rec room, office, and exercise room. Relax outside on the brick paver patio in the fully fenced backyard. Great location close to schools, shopping, and restaurants. This home is in good condition, but being sold "as-is".
Property Specifics
| Single Family | |
| — | |
| — | |
| 1997 | |
| Partial | |
| STARLING | |
| No | |
| — |
| Kane | |
| Heartland Meadows | |
| — / Not Applicable | |
| None | |
| Public | |
| Public Sewer | |
| 11294531 | |
| 0627303003 |
Nearby Schools
| NAME: | DISTRICT: | DISTANCE: | |
|---|---|---|---|
|
Grade School
Fox Meadow Elementary School |
46 | — | |
|
Middle School
Kenyon Woods Middle School |
46 | Not in DB | |
|
High School
South Elgin High School |
46 | Not in DB | |
Property History
| DATE: | EVENT: | PRICE: | SOURCE: |
|---|---|---|---|
| 28 Dec, 2020 | Under contract | $0 | MRED MLS |
| 11 Dec, 2020 | Listed for sale | $0 | MRED MLS |
| 8 Feb, 2022 | Sold | $290,000 | MRED MLS |
| 8 Jan, 2022 | Under contract | $289,900 | MRED MLS |
| 28 Dec, 2021 | Listed for sale | $289,900 | MRED MLS |
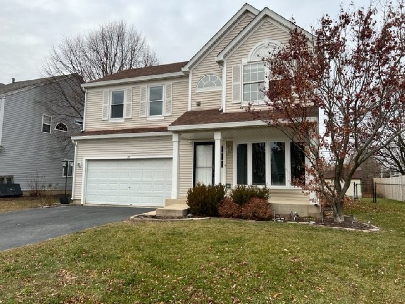
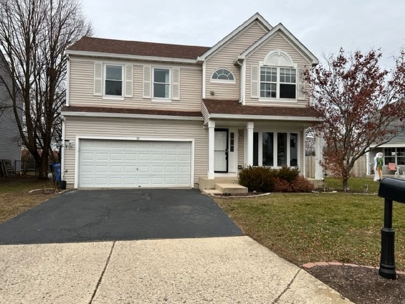
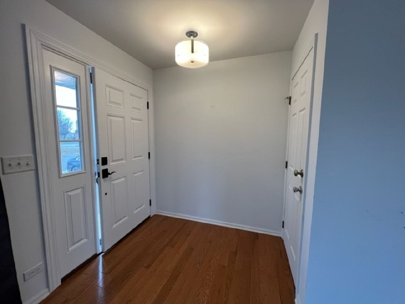
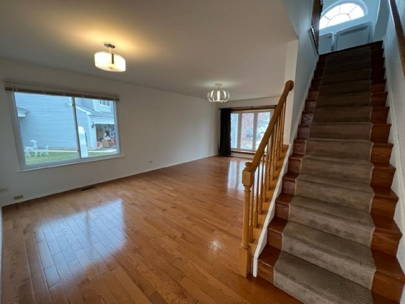
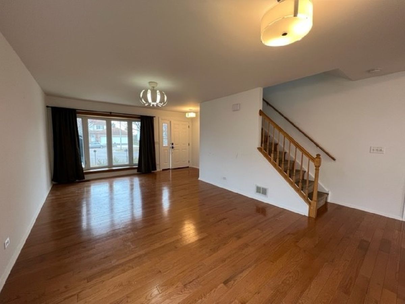
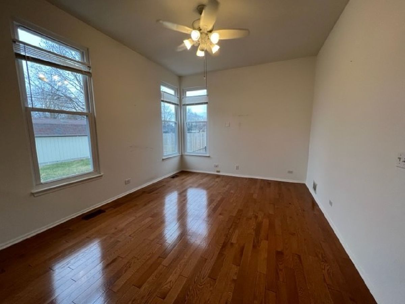
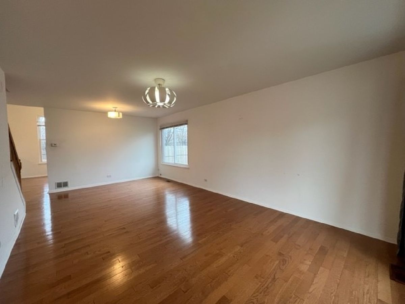
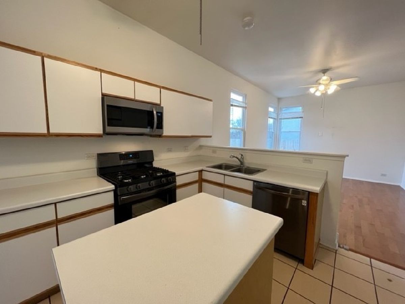
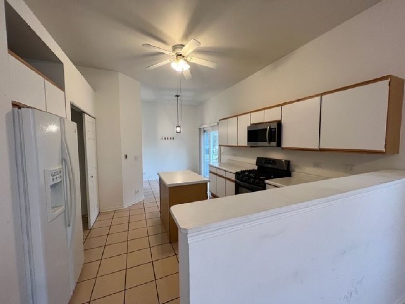
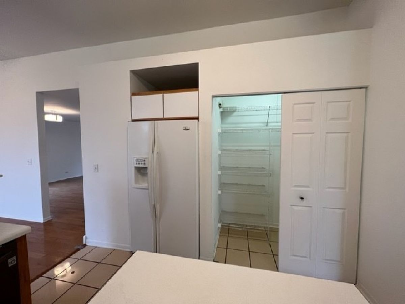
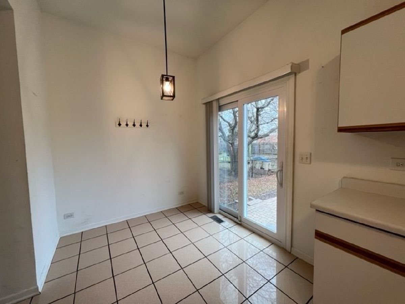
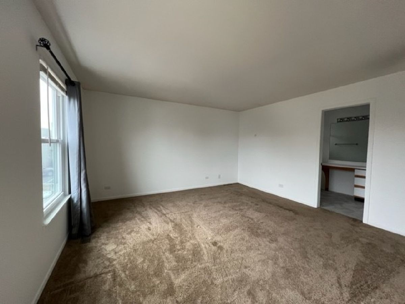
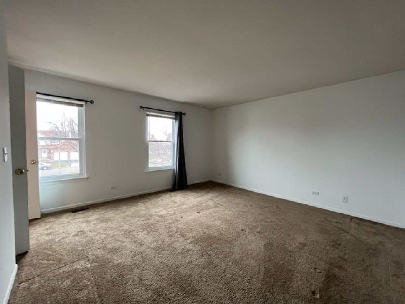
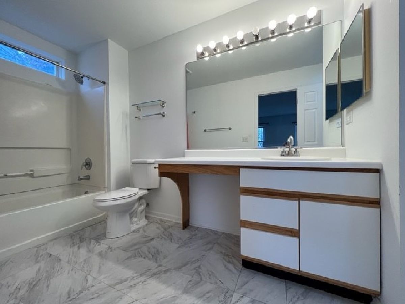
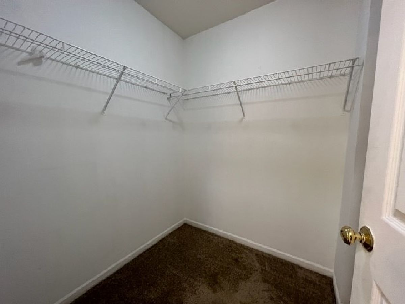
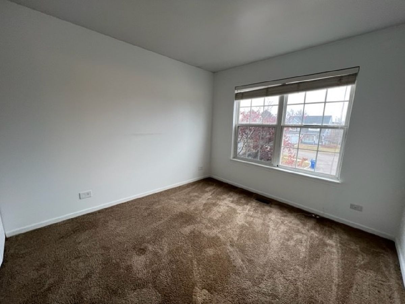
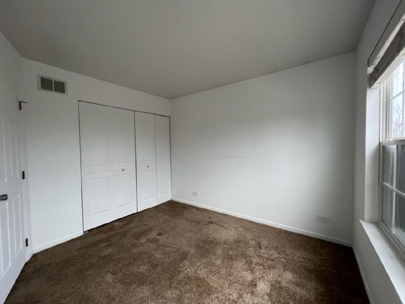
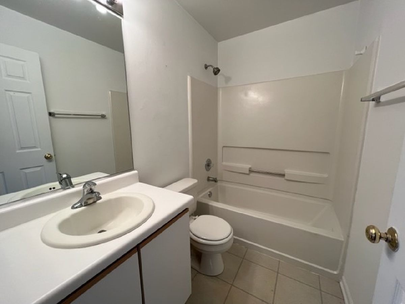
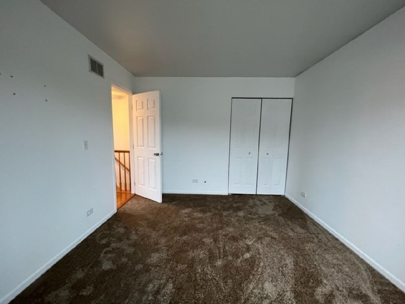
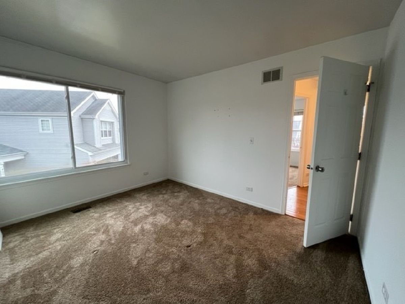
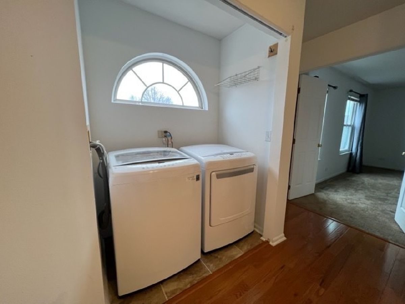
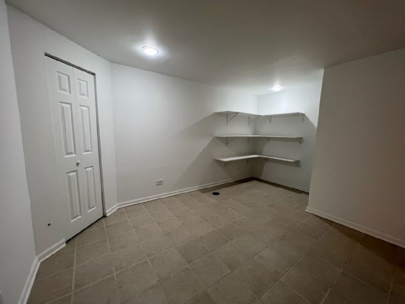
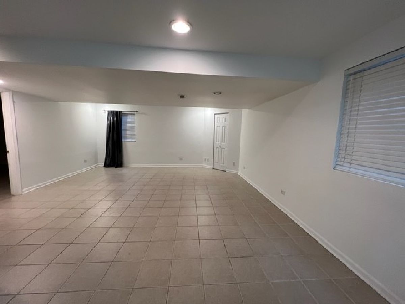
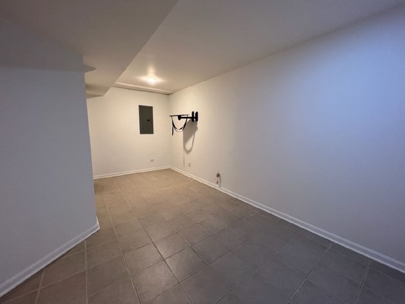
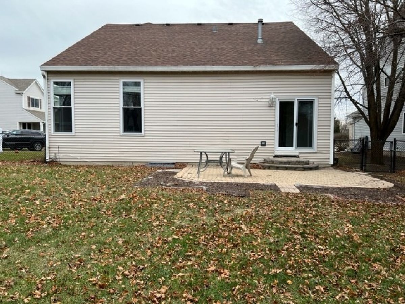
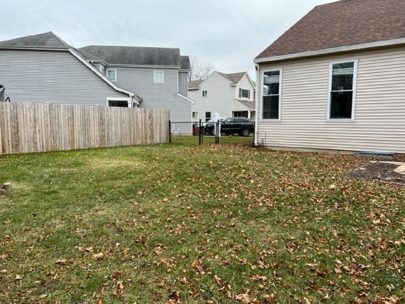
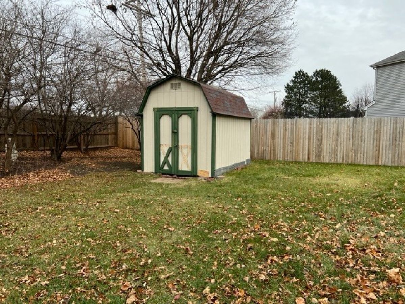
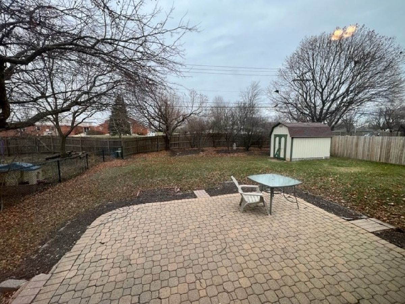
Room Specifics
Total Bedrooms: 3
Bedrooms Above Ground: 3
Bedrooms Below Ground: 0
Dimensions: —
Floor Type: Carpet
Dimensions: —
Floor Type: Carpet
Full Bathrooms: 3
Bathroom Amenities: —
Bathroom in Basement: 0
Rooms: Recreation Room,Exercise Room,Office
Basement Description: Finished
Other Specifics
| 2 | |
| Concrete Perimeter | |
| Asphalt | |
| Brick Paver Patio | |
| Cul-De-Sac,Fenced Yard | |
| 7622 | |
| — | |
| Full | |
| Hardwood Floors, Second Floor Laundry, Ceiling - 10 Foot | |
| Range, Microwave, Dishwasher, Refrigerator, Washer, Dryer, Disposal | |
| Not in DB | |
| — | |
| — | |
| — | |
| — |
Tax History
| Year | Property Taxes |
|---|---|
| 2022 | $7,286 |
Contact Agent
Nearby Similar Homes
Nearby Sold Comparables
Contact Agent
Listing Provided By
@properties

