23 Westwood Lane, Lincolnshire, Illinois 60069
$858,000
|
Sold
|
|
| Status: | Closed |
| Sqft: | 3,294 |
| Cost/Sqft: | $249 |
| Beds: | 4 |
| Baths: | 4 |
| Year Built: | 1985 |
| Property Taxes: | $20,845 |
| Days On Market: | 1782 |
| Lot Size: | 0,56 |
Description
IN A WORD, WOW!!!! The last few years have seen this magnificent home completely remodeled and re-imagined to the highest standards of quality and interior design. The revised open floor plan is sophisticated yet warm and inviting - just what today's buyers are seeking. No expense was spared and it shows everywhere you look. The pictures are fabulous, in person the home is even better... you will not be disappointed! The sun-filled interior has been opened up starting with the impressive foyer that provides stunning views and excellent flow throughout the main floor. A few of the highlights are hardwood flooring, designer light fixtures & window treatments, new 2 panel doors, trim work and a custom fireplace. The gorgeous kitchen is to die for, with all the exquisite finishes....and overlooks the breakfast room! This open versatile layout has walls of windows, a new screened porch, first floor office, and large laundry with custom built-ins. The second floor primary bedroom with a luxury bath, and beautifully out-fitted walk-in closet is the perfect retreat! 3 additional bedrooms with custom designed closets, shutter window treatments and remodeled hall bath. The basement level has been redesigned and includes a huge recreation room with a home theater, kitchenette, exercise room, bedroom and full bath. Gorgeous outdoor space includes breathtaking landscaping, in-ground sprinkler, a new Trex deck, paver patio and brick driveway! In addition, new Marvin Integrity windows, new roof & gutters, new HVAC, new 75 gal hot water heater, 3 new sump pumps...the list never ends! Located on a winding tree-lined street near Ryerson Nature preserve, parks, and of course, add to that, award winning schools! It is hard not to be impressed with this extremely livable home!
Property Specifics
| Single Family | |
| — | |
| Georgian | |
| 1985 | |
| Full | |
| — | |
| No | |
| 0.56 |
| Lake | |
| — | |
| 0 / Not Applicable | |
| None | |
| Lake Michigan | |
| Public Sewer | |
| 11017665 | |
| 15243060650000 |
Nearby Schools
| NAME: | DISTRICT: | DISTANCE: | |
|---|---|---|---|
|
Grade School
Laura B Sprague School |
103 | — | |
|
Middle School
Daniel Wright Junior High School |
103 | Not in DB | |
|
High School
Adlai E Stevenson High School |
125 | Not in DB | |
Property History
| DATE: | EVENT: | PRICE: | SOURCE: |
|---|---|---|---|
| 30 Nov, 2016 | Sold | $640,000 | MRED MLS |
| 22 Oct, 2016 | Under contract | $669,900 | MRED MLS |
| 17 Oct, 2016 | Listed for sale | $669,900 | MRED MLS |
| 21 Jun, 2021 | Sold | $858,000 | MRED MLS |
| 15 Mar, 2021 | Under contract | $819,000 | MRED MLS |
| 11 Mar, 2021 | Listed for sale | $819,000 | MRED MLS |
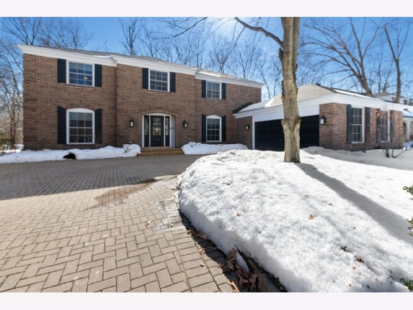
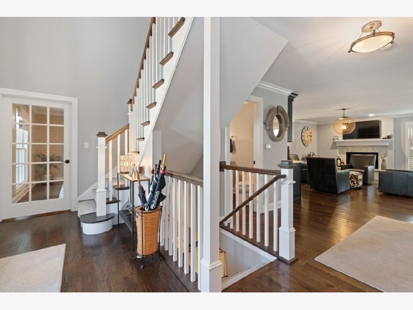
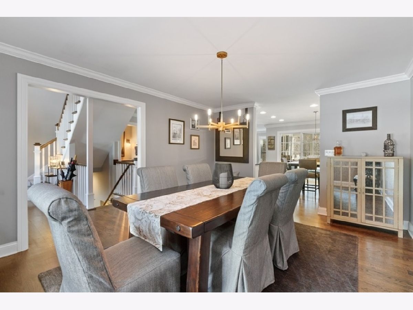
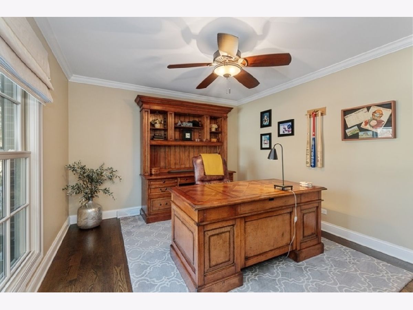
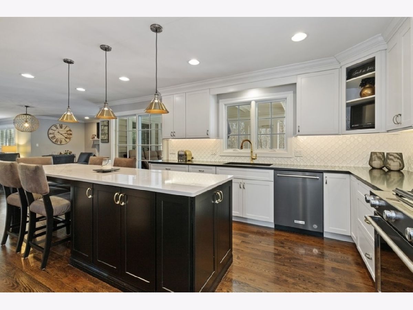
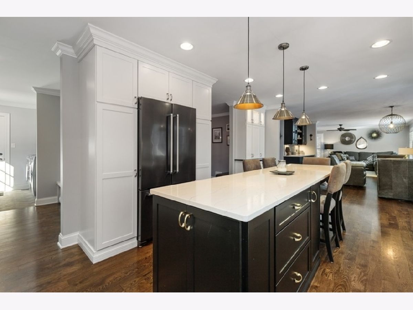
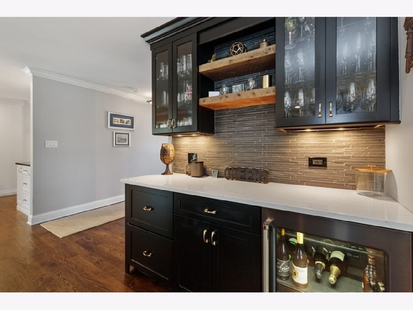
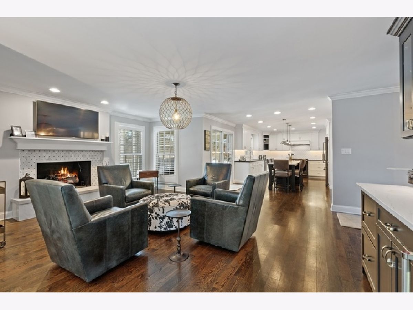
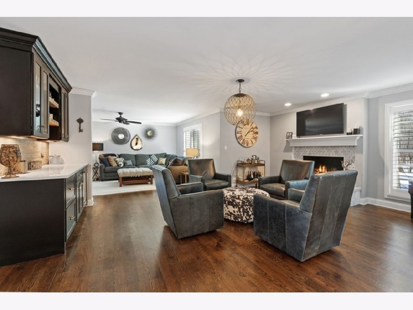
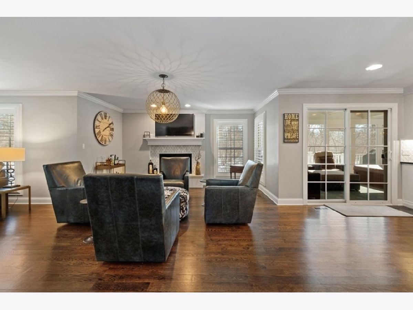
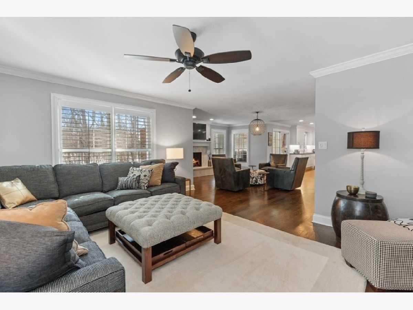
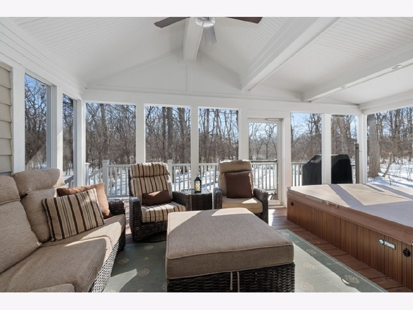
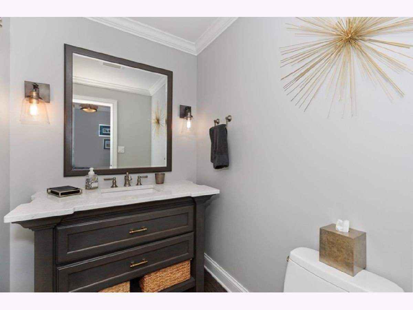
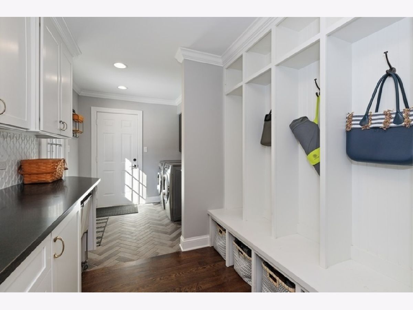
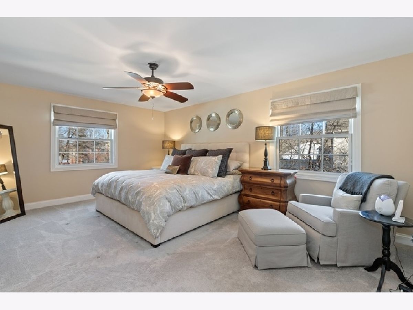
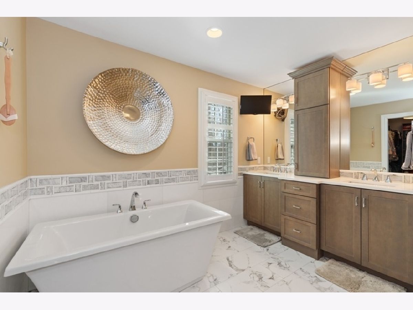
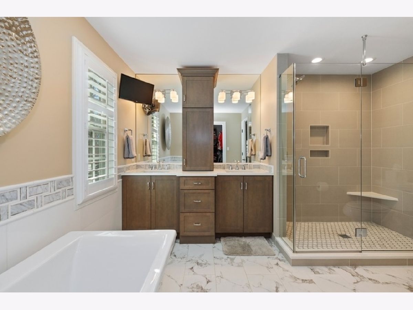
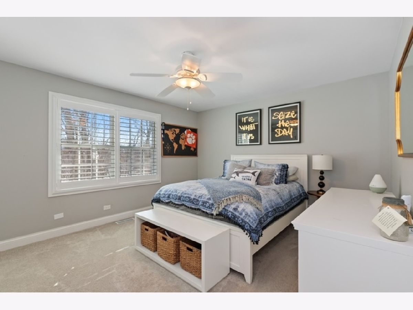
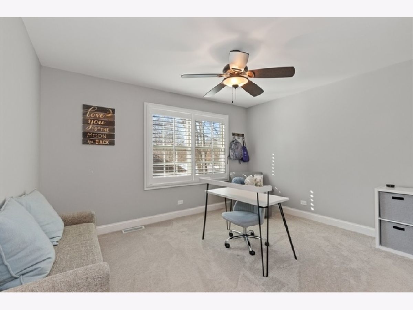
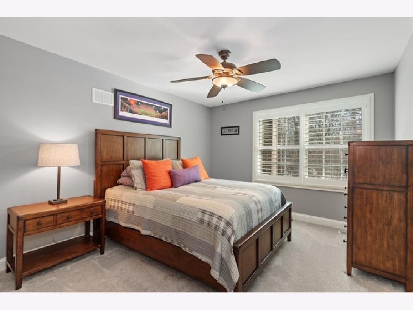
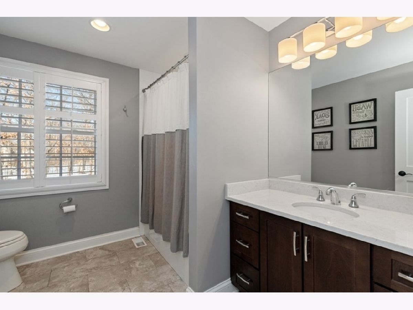

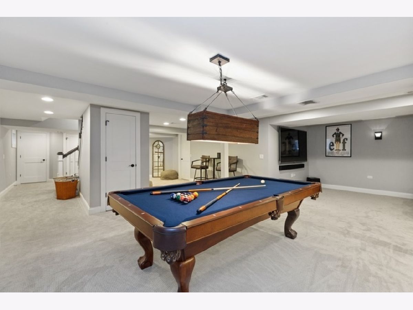
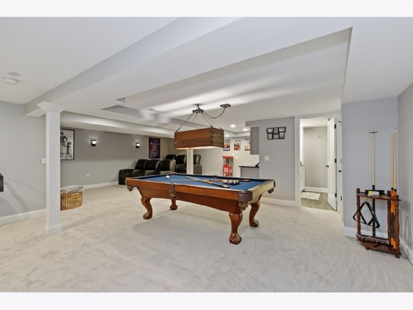
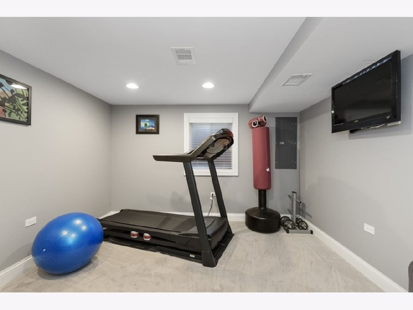
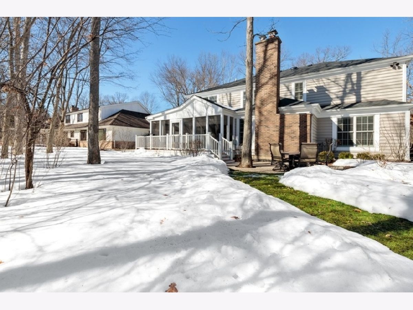
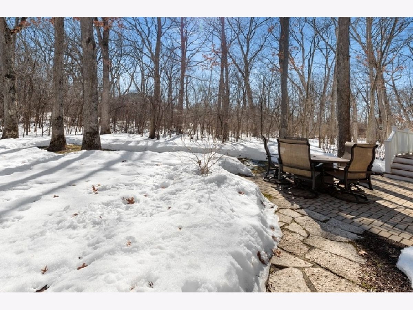
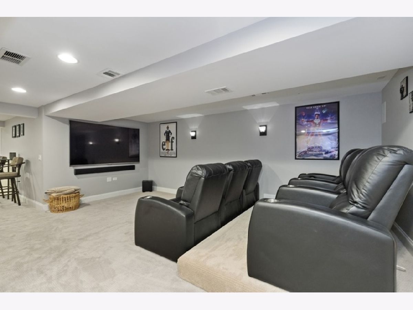
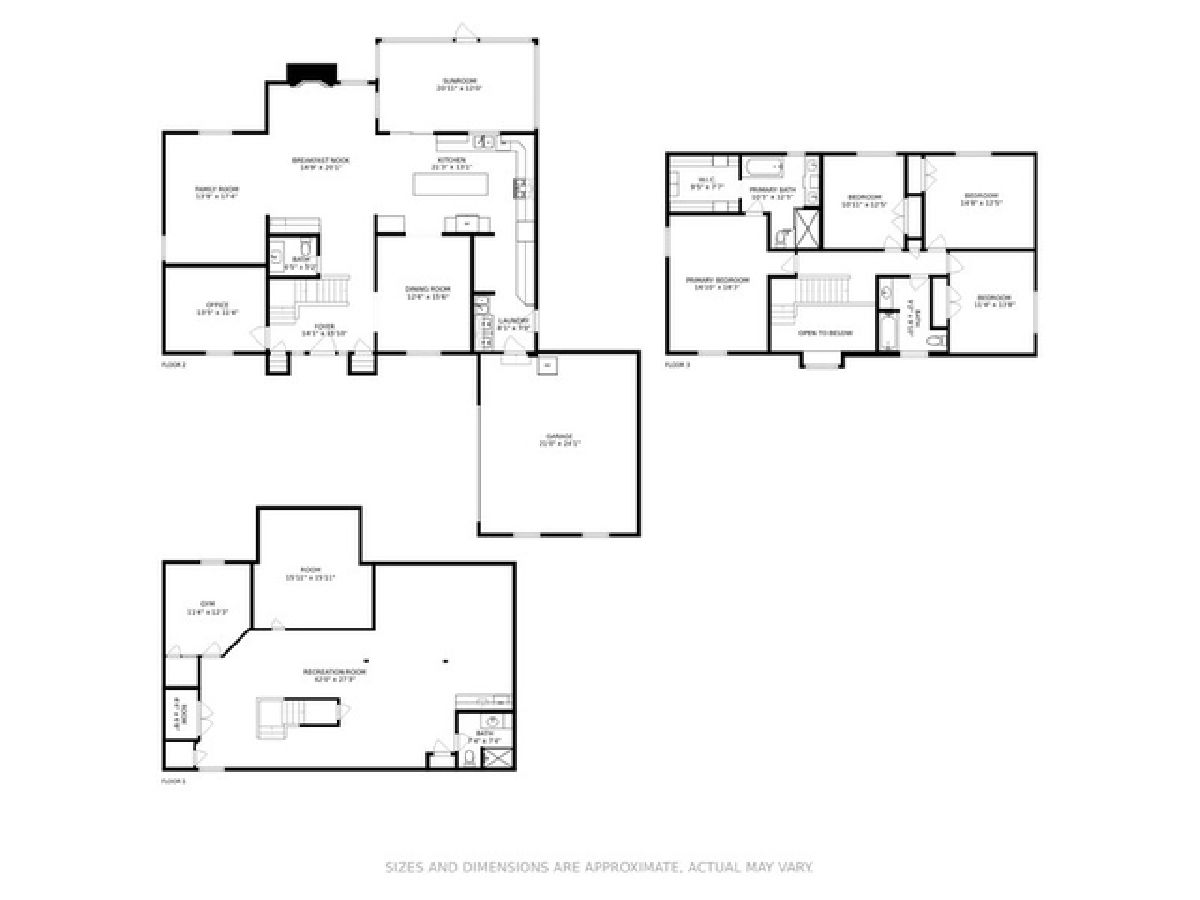

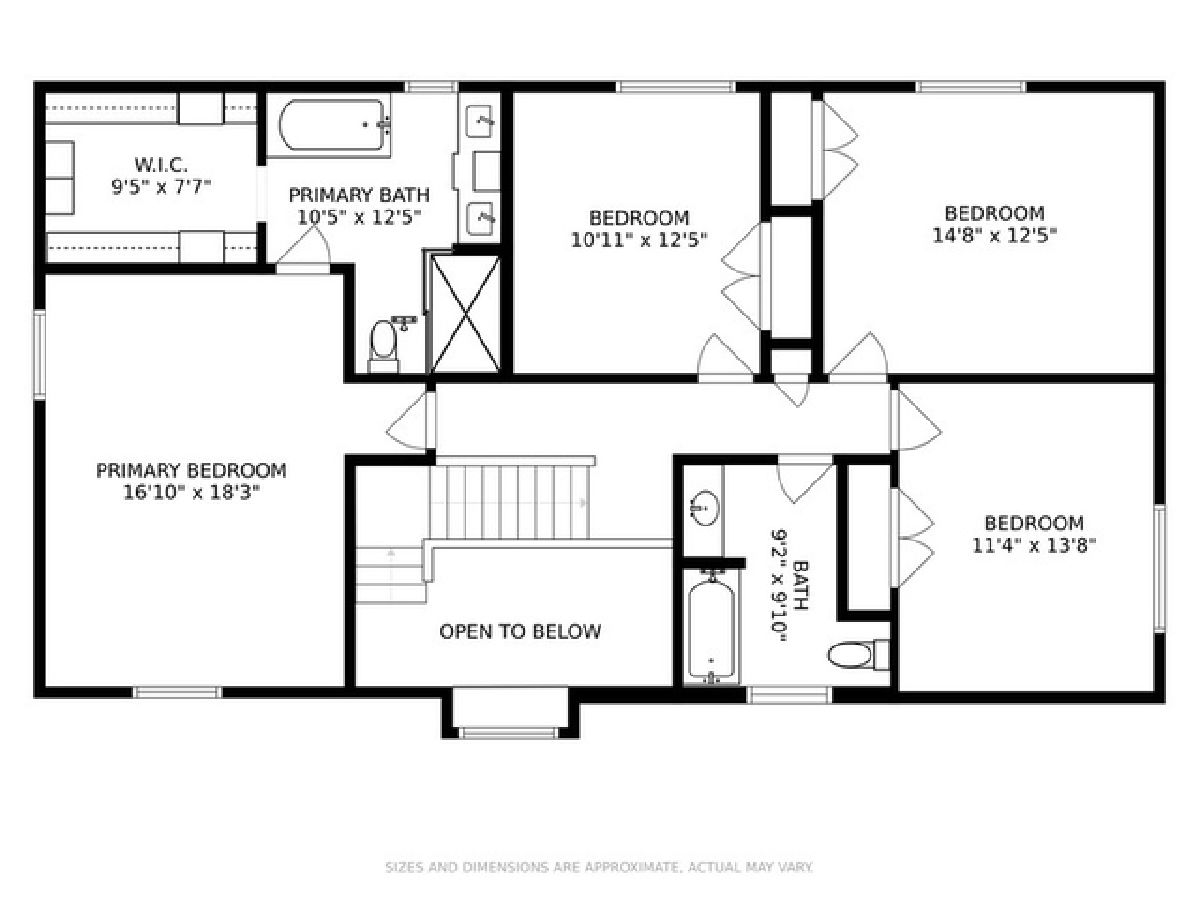
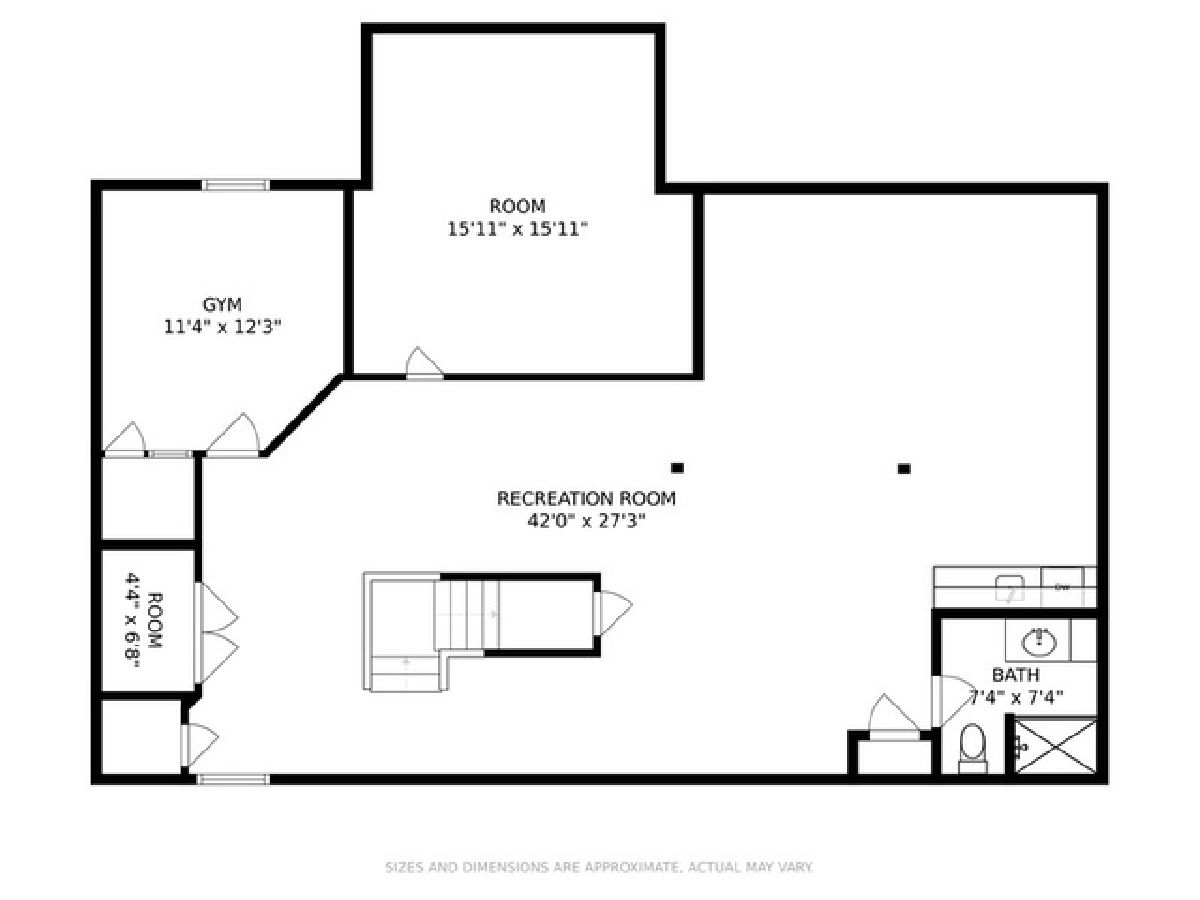
Room Specifics
Total Bedrooms: 4
Bedrooms Above Ground: 4
Bedrooms Below Ground: 0
Dimensions: —
Floor Type: Carpet
Dimensions: —
Floor Type: Vinyl
Dimensions: —
Floor Type: Carpet
Full Bathrooms: 4
Bathroom Amenities: Separate Shower,Double Sink,Soaking Tub
Bathroom in Basement: 1
Rooms: Breakfast Room,Recreation Room,Foyer,Walk In Closet,Screened Porch,Storage,Office,Exercise Room
Basement Description: Finished
Other Specifics
| 2 | |
| Concrete Perimeter | |
| Brick | |
| Screened Deck | |
| Landscaped,Backs to Trees/Woods,Outdoor Lighting | |
| 90X270X90X270 | |
| Unfinished | |
| Full | |
| Skylight(s), Hardwood Floors, First Floor Laundry, Built-in Features, Walk-In Closet(s), Open Floorplan, Some Carpeting | |
| Double Oven, Microwave, Dishwasher, Refrigerator, Washer, Dryer, Disposal | |
| Not in DB | |
| Park, Curbs, Street Paved, Other | |
| — | |
| — | |
| Gas Starter |
Tax History
| Year | Property Taxes |
|---|---|
| 2016 | $19,012 |
| 2021 | $20,845 |
Contact Agent
Nearby Sold Comparables
Contact Agent
Listing Provided By
@properties






