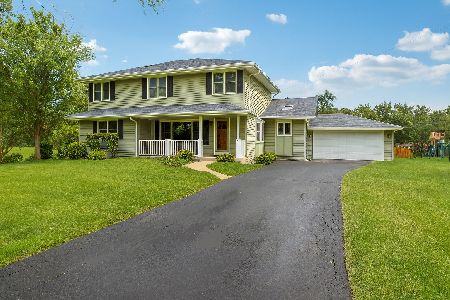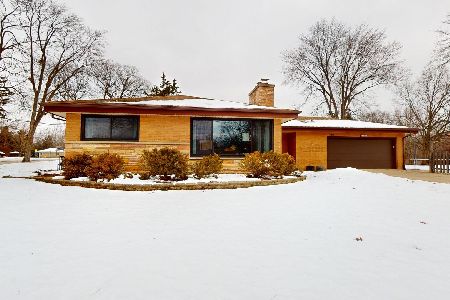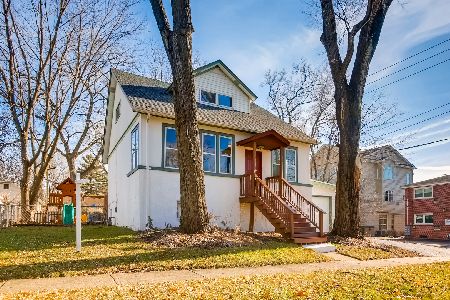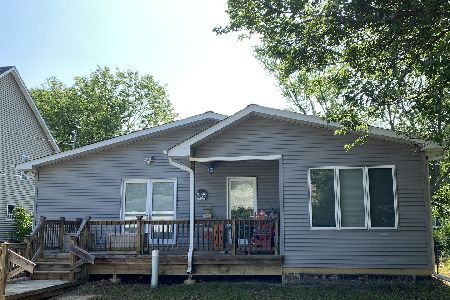23 Williams Street, Westmont, Illinois 60559
$470,000
|
Sold
|
|
| Status: | Closed |
| Sqft: | 3,300 |
| Cost/Sqft: | $144 |
| Beds: | 4 |
| Baths: | 4 |
| Year Built: | 2003 |
| Property Taxes: | $11,570 |
| Days On Market: | 2877 |
| Lot Size: | 0,21 |
Description
3300 SQ FT HOME W/ OPEN FLOOR PLAN & SUN-FILLED ROOMS!! Inviting 2-story foyer leads to elegant lvg rm & formal din rm. -steel appliances, Kitchen w/plentiful cbntry, stainless steel appliances, large center-island, generously-sized bkfst rm opens to great room w/cathedral ceiling, wet bar and stunning brick fireplace. 1st floor mudroom/laundry room. HARDWOOD FLOORS THROUGHOUT 1ST FLOOR! Huge master bdrm suite with walk-in closets! Master bathrm inc whrpl tub, large shower vanity w/dual sinks and large lighted mirror. All bedrooms inc ceiling fans. 2nd floor seating area/loft overlooks 2 story foyers. Basement is ready for finishing and already includes a finished full bathroom! Large yard w/wodd deck. Attached 2 car garage. Concrete driveway. WALK TO TOWN & TRAIN LOCATION!!!!
Property Specifics
| Single Family | |
| — | |
| — | |
| 2003 | |
| Full,English | |
| — | |
| No | |
| 0.21 |
| Du Page | |
| — | |
| 0 / Not Applicable | |
| None | |
| Lake Michigan | |
| Public Sewer | |
| 09869779 | |
| 0909216005 |
Nearby Schools
| NAME: | DISTRICT: | DISTANCE: | |
|---|---|---|---|
|
Grade School
J T Manning Elementary School |
201 | — | |
|
Middle School
Westmont Junior High School |
201 | Not in DB | |
|
High School
Westmont High School |
201 | Not in DB | |
Property History
| DATE: | EVENT: | PRICE: | SOURCE: |
|---|---|---|---|
| 11 Jan, 2010 | Sold | $390,000 | MRED MLS |
| 16 Dec, 2009 | Under contract | $399,500 | MRED MLS |
| 8 Dec, 2009 | Listed for sale | $399,500 | MRED MLS |
| 28 Oct, 2015 | Sold | $500,000 | MRED MLS |
| 28 Sep, 2015 | Under contract | $539,000 | MRED MLS |
| 20 Aug, 2015 | Listed for sale | $539,000 | MRED MLS |
| 26 Apr, 2018 | Sold | $470,000 | MRED MLS |
| 6 Mar, 2018 | Under contract | $474,900 | MRED MLS |
| 1 Mar, 2018 | Listed for sale | $474,900 | MRED MLS |
Room Specifics
Total Bedrooms: 4
Bedrooms Above Ground: 4
Bedrooms Below Ground: 0
Dimensions: —
Floor Type: Carpet
Dimensions: —
Floor Type: Carpet
Dimensions: —
Floor Type: Carpet
Full Bathrooms: 4
Bathroom Amenities: Whirlpool,Separate Shower,Double Sink
Bathroom in Basement: 1
Rooms: Breakfast Room,Foyer
Basement Description: Unfinished
Other Specifics
| 2.5 | |
| — | |
| Concrete | |
| Deck | |
| Fenced Yard | |
| 60 X 146* | |
| — | |
| Full | |
| Vaulted/Cathedral Ceilings, Skylight(s), Bar-Wet, Hardwood Floors, First Floor Laundry | |
| Dishwasher, Refrigerator, Washer, Dryer, Disposal | |
| Not in DB | |
| Sidewalks, Street Paved | |
| — | |
| — | |
| Gas Log |
Tax History
| Year | Property Taxes |
|---|---|
| 2010 | $11,402 |
| 2015 | $10,104 |
| 2018 | $11,570 |
Contact Agent
Nearby Similar Homes
Nearby Sold Comparables
Contact Agent
Listing Provided By
Smothers Realty Group











