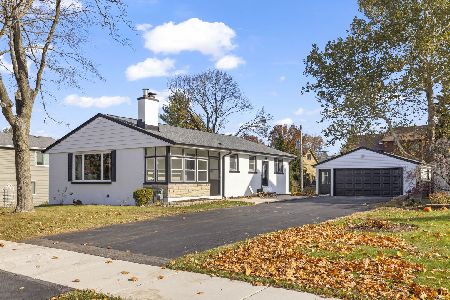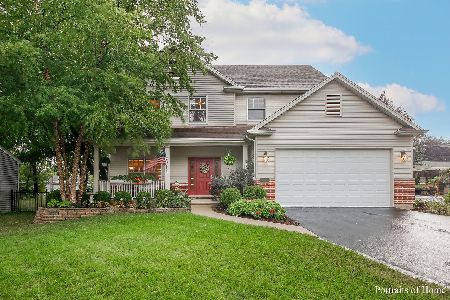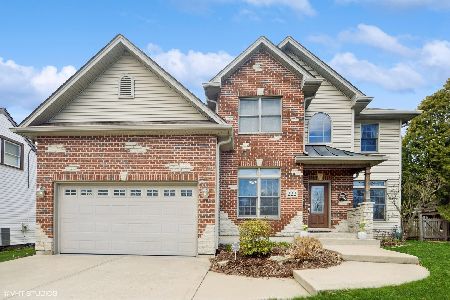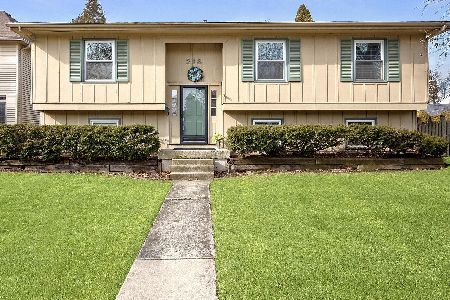230 Adams Street, Westmont, Illinois 60559
$426,000
|
Sold
|
|
| Status: | Closed |
| Sqft: | 2,543 |
| Cost/Sqft: | $177 |
| Beds: | 4 |
| Baths: | 4 |
| Year Built: | 2002 |
| Property Taxes: | $8,986 |
| Days On Market: | 3789 |
| Lot Size: | 0,00 |
Description
Highly desirable in-town location just minutes to train, restaurants, and parks. 9' ceilings on first floor. Custom, high-end trim, moldings, and doors throughout. Kitchen with maple cabinetry opens to family room with wood-burning fireplace. Four spacious bedrooms upstairs includes master suite w/vaulted ceiling, walk-in closet and large master bath w/separate shower, whirlpool tub and dual vanity. Fully finished basement w/half bath. Large first floor laundry room includes washer/dryer. Basketball hoop & treehouse make for a playful environment.
Property Specifics
| Single Family | |
| — | |
| Traditional | |
| 2002 | |
| Full | |
| 2-STORY | |
| No | |
| — |
| Du Page | |
| — | |
| 0 / Not Applicable | |
| None | |
| Lake Michigan | |
| Public Sewer | |
| 09031684 | |
| 0909418019 |
Nearby Schools
| NAME: | DISTRICT: | DISTANCE: | |
|---|---|---|---|
|
Grade School
J T Manning Elementary School |
201 | — | |
|
Middle School
Westmont Junior High School |
201 | Not in DB | |
|
High School
Westmont High School |
201 | Not in DB | |
Property History
| DATE: | EVENT: | PRICE: | SOURCE: |
|---|---|---|---|
| 22 Jun, 2007 | Sold | $546,000 | MRED MLS |
| 17 Apr, 2007 | Under contract | $574,900 | MRED MLS |
| — | Last price change | $579,900 | MRED MLS |
| 29 Sep, 2006 | Listed for sale | $609,900 | MRED MLS |
| 3 Jul, 2015 | Under contract | $0 | MRED MLS |
| 23 Jun, 2015 | Listed for sale | $0 | MRED MLS |
| 18 Apr, 2016 | Sold | $426,000 | MRED MLS |
| 30 Oct, 2015 | Under contract | $449,000 | MRED MLS |
| — | Last price change | $465,000 | MRED MLS |
| 7 Sep, 2015 | Listed for sale | $465,000 | MRED MLS |
Room Specifics
Total Bedrooms: 4
Bedrooms Above Ground: 4
Bedrooms Below Ground: 0
Dimensions: —
Floor Type: Carpet
Dimensions: —
Floor Type: Carpet
Dimensions: —
Floor Type: Carpet
Full Bathrooms: 4
Bathroom Amenities: Whirlpool,Separate Shower,Double Sink
Bathroom in Basement: 1
Rooms: Exercise Room,Foyer,Recreation Room
Basement Description: Finished
Other Specifics
| 2 | |
| Concrete Perimeter | |
| Asphalt | |
| Deck, Porch | |
| Fenced Yard,Landscaped | |
| 60X150 | |
| — | |
| Full | |
| Vaulted/Cathedral Ceilings, Hardwood Floors, First Floor Laundry | |
| Range, Microwave, Dishwasher, Refrigerator, Washer, Dryer, Disposal | |
| Not in DB | |
| Sidewalks, Street Lights, Street Paved | |
| — | |
| — | |
| Wood Burning, Gas Starter |
Tax History
| Year | Property Taxes |
|---|---|
| 2007 | $7,227 |
| 2016 | $8,986 |
Contact Agent
Nearby Similar Homes
Nearby Sold Comparables
Contact Agent
Listing Provided By
Berkshire Hathaway HomeServices Starck Real Estate












