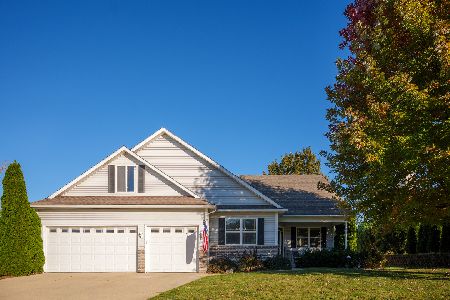230 Christie Lane, Twin Lakes, Illinois 53181
$245,500
|
Sold
|
|
| Status: | Closed |
| Sqft: | 2,898 |
| Cost/Sqft: | $86 |
| Beds: | 4 |
| Baths: | 4 |
| Year Built: | 1997 |
| Property Taxes: | $3,677 |
| Days On Market: | 6442 |
| Lot Size: | 0,00 |
Description
Fabulous home offers luxury in every corner. Built in 1997, this home offers an open layout, Brazilian Cherry hardwood flooring on main level, spacious eat in kitchen with breakfast bar & dining area, master bdrm w/full private luxury bath, 6 panel oak doors , full finished walkout basement w/wet bar, office, & 2nd furnace, custom deck off kitchen, insulated bonus rm above attached garage. Spacious yard!
Property Specifics
| Single Family | |
| — | |
| Cape Cod | |
| 1997 | |
| Full,Walkout | |
| — | |
| No | |
| — |
| Other | |
| Whispering Trails | |
| 0 / Not Applicable | |
| None | |
| Private Well | |
| Public Sewer | |
| 06944717 | |
| 86411928432200 |
Nearby Schools
| NAME: | DISTRICT: | DISTANCE: | |
|---|---|---|---|
|
Grade School
Lakewood |
4 | — | |
|
Middle School
Lakewood |
4 | Not in DB | |
|
High School
Wilmot Union High School |
4 | Not in DB | |
Property History
| DATE: | EVENT: | PRICE: | SOURCE: |
|---|---|---|---|
| 13 Sep, 2008 | Sold | $245,500 | MRED MLS |
| 2 Sep, 2008 | Under contract | $249,999 | MRED MLS |
| 27 Jun, 2008 | Listed for sale | $249,999 | MRED MLS |
Room Specifics
Total Bedrooms: 4
Bedrooms Above Ground: 4
Bedrooms Below Ground: 0
Dimensions: —
Floor Type: Carpet
Dimensions: —
Floor Type: Carpet
Dimensions: —
Floor Type: Hardwood
Full Bathrooms: 4
Bathroom Amenities: —
Bathroom in Basement: 1
Rooms: Bonus Room,Den,Office,Recreation Room,Workshop
Basement Description: Finished,Exterior Access
Other Specifics
| 2 | |
| — | |
| Concrete | |
| Deck, Patio | |
| — | |
| 100 X 145 X 165 | |
| Finished | |
| Full | |
| First Floor Bedroom | |
| Range, Microwave, Dishwasher, Refrigerator, Washer, Dryer | |
| Not in DB | |
| — | |
| — | |
| — | |
| — |
Tax History
| Year | Property Taxes |
|---|---|
| 2008 | $3,677 |
Contact Agent
Nearby Sold Comparables
Contact Agent
Listing Provided By
Coldwell Banker Residential




